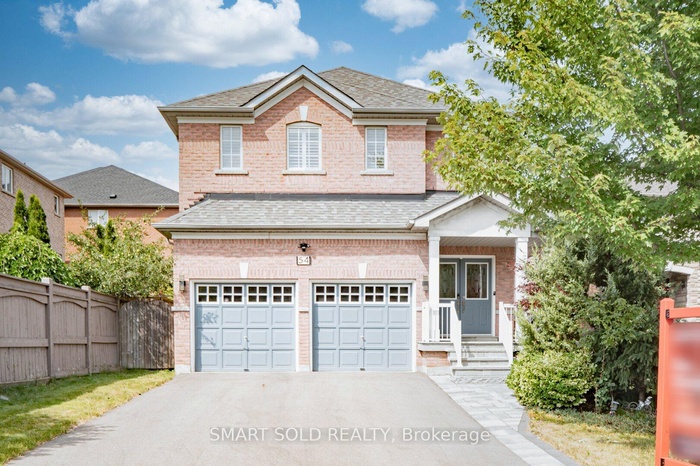Property
| Ownership: | For Sale |
|---|---|
| Type: | Unknown |
| Rooms: | 13 |
| Bedrooms: | 5 BR |
| Bathrooms: | 4 |
| Pets: | Pets No |
Financials
DescriptionBeautiful And Spacious 4+1 Bedroom Detached Home Nestled On A Quiet Street In The Highly Desirable Thornhill Woods Community. Offering Approximately 2,500 Sq. Ft. Of Above-Ground Living Space, This Home Features Hardwood Floors And Crown Mouldings Throughout Both Levels. The Main Floor Boasts 9 Smooth Ceilings With Pot Lights Throughout, Creating A Bright And Modern Atmosphere. The Renovated Kitchen Featuring Stainless Steel Appliances, Quartz Countertops, Stone Backsplash, And A Breakfast Area With Walkout To The Backyard. The Spacious Family Room Is Filled With Natural Light, With Large Windows And A Cozy Gas Fireplace. The Primary Suite Offers Double Closets And A Renovated 5-Piece Ensuite With A Standalone Bathtub, Separate Glass Shower, And Double Sinks. Other 3 Bedrooms Are All Generously Sized And Functional. The Finished Basement Extends Your Living Space With A Guest Bedroom, Full Kitchen, Washroom, Large Recreation Room, Ample Storage, And A Sauna With A Separate Shower. Newer Interlocking At The Front Entrance And Driveway (2023). Just 8-Minute Walk To Top-Ranking Schools: Stephen Lewis Secondary School And Thornhill Woods Public School. Only 4 Minutes Drive To Hwy 7 And Hwy 407. Conveniently Close To North Thornhill Community Centre, Parks, Golf Courses, Plazas, And All Essential Amenities.
Amenities- Auto Garage Door Remote
- Sauna
Beautiful And Spacious 4+1 Bedroom Detached Home Nestled On A Quiet Street In The Highly Desirable Thornhill Woods Community. Offering Approximately 2,500 Sq. Ft. Of Above-Ground Living Space, This Home Features Hardwood Floors And Crown Mouldings Throughout Both Levels. The Main Floor Boasts 9 Smooth Ceilings With Pot Lights Throughout, Creating A Bright And Modern Atmosphere. The Renovated Kitchen Featuring Stainless Steel Appliances, Quartz Countertops, Stone Backsplash, And A Breakfast Area With Walkout To The Backyard. The Spacious Family Room Is Filled With Natural Light, With Large Windows And A Cozy Gas Fireplace. The Primary Suite Offers Double Closets And A Renovated 5-Piece Ensuite With A Standalone Bathtub, Separate Glass Shower, And Double Sinks. Other 3 Bedrooms Are All Generously Sized And Functional. The Finished Basement Extends Your Living Space With A Guest Bedroom, Full Kitchen, Washroom, Large Recreation Room, Ample Storage, And A Sauna With A Separate Shower. Newer Interlocking At The Front Entrance And Driveway (2023). Just 8-Minute Walk To Top-Ranking Schools: Stephen Lewis Secondary School And Thornhill Woods Public School. Only 4 Minutes Drive To Hwy 7 And Hwy 407. Conveniently Close To North Thornhill Community Centre, Parks, Golf Courses, Plazas, And All Essential Amenities.
- Auto Garage Door Remote
- Sauna
Beautiful And Spacious 4 1 Bedroom Detached Home Nestled On A Quiet Street In The Highly Desirable Thornhill Woods Community.
DescriptionBeautiful And Spacious 4+1 Bedroom Detached Home Nestled On A Quiet Street In The Highly Desirable Thornhill Woods Community. Offering Approximately 2,500 Sq. Ft. Of Above-Ground Living Space, This Home Features Hardwood Floors And Crown Mouldings Throughout Both Levels. The Main Floor Boasts 9 Smooth Ceilings With Pot Lights Throughout, Creating A Bright And Modern Atmosphere. The Renovated Kitchen Featuring Stainless Steel Appliances, Quartz Countertops, Stone Backsplash, And A Breakfast Area With Walkout To The Backyard. The Spacious Family Room Is Filled With Natural Light, With Large Windows And A Cozy Gas Fireplace. The Primary Suite Offers Double Closets And A Renovated 5-Piece Ensuite With A Standalone Bathtub, Separate Glass Shower, And Double Sinks. Other 3 Bedrooms Are All Generously Sized And Functional. The Finished Basement Extends Your Living Space With A Guest Bedroom, Full Kitchen, Washroom, Large Recreation Room, Ample Storage, And A Sauna With A Separate Shower. Newer Interlocking At The Front Entrance And Driveway (2023). Just 8-Minute Walk To Top-Ranking Schools: Stephen Lewis Secondary School And Thornhill Woods Public School. Only 4 Minutes Drive To Hwy 7 And Hwy 407. Conveniently Close To North Thornhill Community Centre, Parks, Golf Courses, Plazas, And All Essential Amenities.
Amenities- Auto Garage Door Remote
- Sauna
Beautiful And Spacious 4+1 Bedroom Detached Home Nestled On A Quiet Street In The Highly Desirable Thornhill Woods Community. Offering Approximately 2,500 Sq. Ft. Of Above-Ground Living Space, This Home Features Hardwood Floors And Crown Mouldings Throughout Both Levels. The Main Floor Boasts 9 Smooth Ceilings With Pot Lights Throughout, Creating A Bright And Modern Atmosphere. The Renovated Kitchen Featuring Stainless Steel Appliances, Quartz Countertops, Stone Backsplash, And A Breakfast Area With Walkout To The Backyard. The Spacious Family Room Is Filled With Natural Light, With Large Windows And A Cozy Gas Fireplace. The Primary Suite Offers Double Closets And A Renovated 5-Piece Ensuite With A Standalone Bathtub, Separate Glass Shower, And Double Sinks. Other 3 Bedrooms Are All Generously Sized And Functional. The Finished Basement Extends Your Living Space With A Guest Bedroom, Full Kitchen, Washroom, Large Recreation Room, Ample Storage, And A Sauna With A Separate Shower. Newer Interlocking At The Front Entrance And Driveway (2023). Just 8-Minute Walk To Top-Ranking Schools: Stephen Lewis Secondary School And Thornhill Woods Public School. Only 4 Minutes Drive To Hwy 7 And Hwy 407. Conveniently Close To North Thornhill Community Centre, Parks, Golf Courses, Plazas, And All Essential Amenities.
- Auto Garage Door Remote
- Sauna
All information furnished regarding property for sale, rental or financing is from sources deemed reliable, but no warranty or representation is made as to the accuracy thereof and same is submitted subject to errors, omissions, change of price, rental or other conditions, prior sale, lease or financing or withdrawal without notice. International currency conversions where shown are estimates based on recent exchange rates and are not official asking prices.
All dimensions are approximate. For exact dimensions, you must hire your own architect or engineer.
