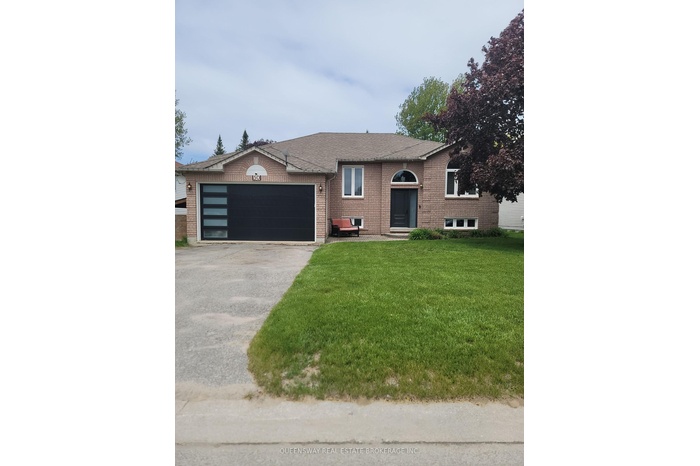Property
| Ownership: | For Sale |
|---|---|
| Type: | Unknown |
| Bedrooms: | 4 BR |
| Bathrooms: | 3 |
| Pets: | Pets No |
Financials
DescriptionWelcome to 50 Acorn Crescent located in Silverbirch Estates. This single family detached home offers 3 good sized bedrooms conveniently located on the main floor and a large fourth in the fully finished lower level. There is plenty of space for a growing family. Additionally, the family room could double as a 5th bedroom. The master bedroom features a walk-in closet and a 3 piece ensuite. There is a 4 piece bathroom on the upper level, along with an another massive 3 piece downstairs. Main floor laundry is equipped with a laundry tub, cabinetry, and access to the garage. The sun-filled kitchen offers an eat-in kitchen, although there is also a livingroom/diningroom combo. Step out onto the oversized deck, ideal for family bbq's, complete with a retractable awning for added comfort. The generous backyard is fully fenced, with gated entry on both sides of the home, and includes a sizeable shed. The lower level boast a fair-sized rec room with a gas fireplace, plus an additional spacious finished family room. New Kempenfelt windows and security door added in 2019, new furnance added in 2020, and new remote controlled garage door in 2023.Amenities- Awnings
- Carbon Monoxide Detectors
- Deck
- Primary Bedroom - Main Floor
- Privacy
- Smoke Detector
- Year Round Living
Welcome to 50 Acorn Crescent located in Silverbirch Estates. This single family detached home offers 3 good sized bedrooms conveniently located on the main floor and a large fourth in the fully finished lower level. There is plenty of space for a growing family. Additionally, the family room could double as a 5th bedroom. The master bedroom features a walk-in closet and a 3 piece ensuite. There is a 4 piece bathroom on the upper level, along with an another massive 3 piece downstairs. Main floor laundry is equipped with a laundry tub, cabinetry, and access to the garage. The sun-filled kitchen offers an eat-in kitchen, although there is also a livingroom/diningroom combo. Step out onto the oversized deck, ideal for family bbq's, complete with a retractable awning for added comfort. The generous backyard is fully fenced, with gated entry on both sides of the home, and includes a sizeable shed. The lower level boast a fair-sized rec room with a gas fireplace, plus an additional spacious finished family room. New Kempenfelt windows and security door added in 2019, new furnance added in 2020, and new remote controlled garage door in 2023.
- Awnings
- Carbon Monoxide Detectors
- Deck
- Primary Bedroom - Main Floor
- Privacy
- Smoke Detector
- Year Round Living
Welcome to 50 Acorn Crescent located in Silverbirch Estates.
DescriptionWelcome to 50 Acorn Crescent located in Silverbirch Estates. This single family detached home offers 3 good sized bedrooms conveniently located on the main floor and a large fourth in the fully finished lower level. There is plenty of space for a growing family. Additionally, the family room could double as a 5th bedroom. The master bedroom features a walk-in closet and a 3 piece ensuite. There is a 4 piece bathroom on the upper level, along with an another massive 3 piece downstairs. Main floor laundry is equipped with a laundry tub, cabinetry, and access to the garage. The sun-filled kitchen offers an eat-in kitchen, although there is also a livingroom/diningroom combo. Step out onto the oversized deck, ideal for family bbq's, complete with a retractable awning for added comfort. The generous backyard is fully fenced, with gated entry on both sides of the home, and includes a sizeable shed. The lower level boast a fair-sized rec room with a gas fireplace, plus an additional spacious finished family room. New Kempenfelt windows and security door added in 2019, new furnance added in 2020, and new remote controlled garage door in 2023.Amenities- Awnings
- Carbon Monoxide Detectors
- Deck
- Primary Bedroom - Main Floor
- Privacy
- Smoke Detector
- Year Round Living
Welcome to 50 Acorn Crescent located in Silverbirch Estates. This single family detached home offers 3 good sized bedrooms conveniently located on the main floor and a large fourth in the fully finished lower level. There is plenty of space for a growing family. Additionally, the family room could double as a 5th bedroom. The master bedroom features a walk-in closet and a 3 piece ensuite. There is a 4 piece bathroom on the upper level, along with an another massive 3 piece downstairs. Main floor laundry is equipped with a laundry tub, cabinetry, and access to the garage. The sun-filled kitchen offers an eat-in kitchen, although there is also a livingroom/diningroom combo. Step out onto the oversized deck, ideal for family bbq's, complete with a retractable awning for added comfort. The generous backyard is fully fenced, with gated entry on both sides of the home, and includes a sizeable shed. The lower level boast a fair-sized rec room with a gas fireplace, plus an additional spacious finished family room. New Kempenfelt windows and security door added in 2019, new furnance added in 2020, and new remote controlled garage door in 2023.
- Awnings
- Carbon Monoxide Detectors
- Deck
- Primary Bedroom - Main Floor
- Privacy
- Smoke Detector
- Year Round Living
All information furnished regarding property for sale, rental or financing is from sources deemed reliable, but no warranty or representation is made as to the accuracy thereof and same is submitted subject to errors, omissions, change of price, rental or other conditions, prior sale, lease or financing or withdrawal without notice. International currency conversions where shown are estimates based on recent exchange rates and are not official asking prices.
All dimensions are approximate. For exact dimensions, you must hire your own architect or engineer.
