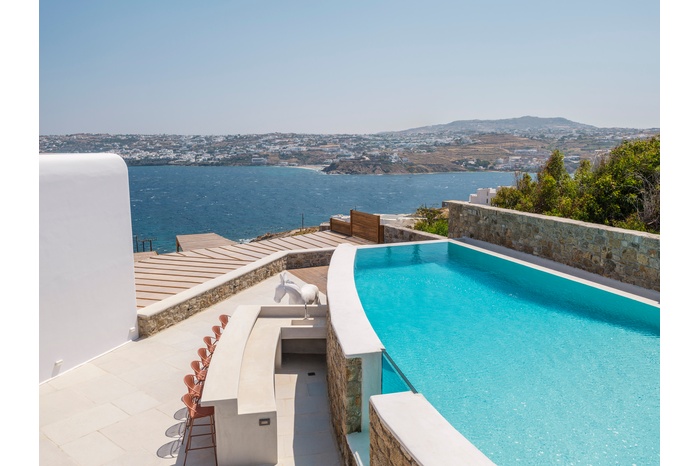Property
| Ownership: | Villa |
|---|---|
| Type: | Villa |
| Rooms: | 6 |
| Bedrooms: | 5 BR |
| Bathrooms: | 5½ |
| Area: | 215 m² (2314 sq ft) |
| Lot Size: | 1000 m² |
Financials
VILLA Amethyst in Mykonos/With Infinity Swimming Pool
Description
MARKET PRICE: 2.050.000,00 Euros
OFFERED DISCOUNTED PRICE: 1.850.000,00 Euros
LOCATION: Korfos bay | Kanalia | Mykonos
Distance: 2.5 km of Mykonos town, 4 kms of Mykonos airport, 7 kms of Mykonos new port, 1 km of Ornos beach
Villa Amethyst (215 sqm.):
5 Master Suites
5 Ensuite bathrooms
Kitchen, interior dining
room, living room
Outdoor lounge area with
Bar & outside dining area
BBQ area
Private infinity swimming poo (heated))
Private parking with private Garage door
Dishwasher, washing machine
Sat Wifi
Sat TV - Alarm - Sound system (Optional)
Panoramic unobstructed sea views
Jacuzzi
VILLA Amethyst in Mykonos (Plot O-17 – Villa C) – UNDER NEGOTIATION
- Area (in square meters): 215,00
- Plot size: 1.000 m2
- Features: Infinity Swimming Pool, Jacuzzi, Pergolas, Outdoor lounge, Pool deck lounge & Barbecue
Ground Floor:
- One Double bed Master Bedroom
- One Large Ensuite Bathroom
- Kitchen
- Dining Room
- Living Room
- Small Bathroom
- Storage Room
- Stairway
- Verandas
- Hallway
Upper Level:
- Four Double bed Master Bedroom
- Four Large Ensuite Bathrooms
- Stairway
- Hallway
- Verandas
Description:
SUPERB DESIGN: These newly built residences offer large interior spaces and feature from six to four master bedrooms for each Villa (depending on their surface). Impressive entertaining areas which include large living and dining rooms with high vaulted ceilings and wide patios for alfresco dining and relaxing. The villas include a deluxe modern kitchen each which is designed by and equipped with Miele appliances. All Master bedrooms are elegantly designed and they include large closets, a lavish bathroom for each one, and individual private balconies with a sitting area. Additional spaces with white complete the living spaces. Architectural features include exposed stone walls, beautiful hardwood floors, and white wood-beam ceilings. A sophisticated lighting
system, air conditioning and autonomic radiant heat are featured throughout. Custom-designed beds, sofas, coffee tables, shutters, and exterior day-beds have been created specifically for this residence. A selection of high end materials has been artistically combined with an exclusive individual design to create a fresh and modern décor for this villa.
BREATHTAKING SURROUNDINGS: The terrain of a total area of at least 1.200 sq.m., for each villa (depending on the residence's surface) has been professionally landscaped with terraced gardens. A garden pavilion has been placed on each villa surroundings to take advantage of the wonderful views. Flanked by broad terraces, which offer a pool bar and pergola-covered seating areas, the stunning horizon-edge swimming pools (one for each villa) create the impression of swimming in the Aegean. These sea front properties (just 100 meters from the sea) benefit from a very convenient setting on a quiet bay, yet is only two kilometers from Mykonos Town with its restaurants, shops & night-life, and just five kilometers from the international airport as well as 800 meters from Ornos beach.
The plot is ideally located next to the sea offering amazing and spectacular views overlooking Mykonos Town, the new port of Mykonos and Tinos island. It includes 4 villas (around 200 sq.m. each).
The advantages of purchasing a villa in this project are:
1. A 10% discount on the current market rate stated below
2. Risk free investment on a certified asset which is fully legalized, document guaranteed and an immediate source of revenue through short term rental process.
- Area (in square meters): 215,00
- Plot size: 1.000 m2
- Features: Infinity Swimming Pool, Pergolas, Outdoor lounge, Pool deck lounge & Barbecue
Ground Floor:
- Two
MARKET PRICE: 2.050.000,00 Euros
OFFERED DISCOUNTED PRICE: 1.850.000,00 Euros
All information furnished regarding property for sale, rental or financing is from sources deemed reliable, but no warranty or representation is made as to the accuracy thereof and same is submitted subject to errors, omissions, change of price, rental or other conditions, prior sale, lease or financing or withdrawal without notice. International currency conversions where shown are estimates based on recent exchange rates and are not official asking prices.
All dimensions are approximate. For exact dimensions, you must hire your own architect or engineer.

