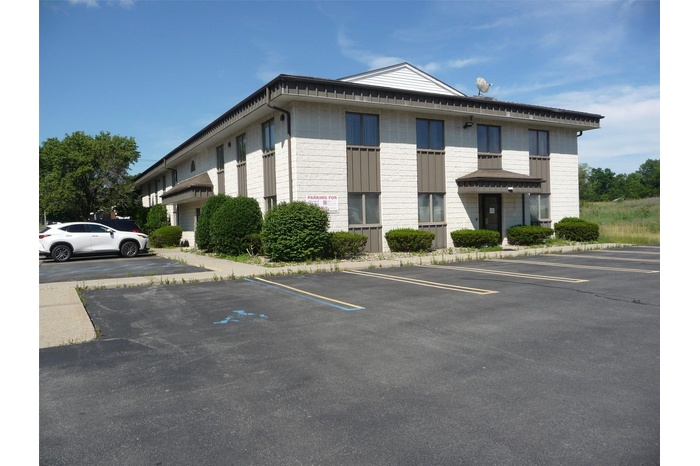Property
| Type: | Unknown |
|---|---|
| Pets: | No Pets Allowed |
| Lot Size: | 1.10 Acres |
Financials
The unit is around 5800 sqft, with more than 12 office rooms.

- View of property featuring uncovered parking
- Corridor featuring light wood-style floors and a drop ceiling
- Hall with a drop ceiling and light wood-style floors
- Kitchen featuring a paneled ceiling, light countertops, light wood-style floors, brown cabinets, and modern cabinets
- Corridor featuring baseboards and wood finished floors
- Bathroom with tile patterned floors and vanity
- Bathroom featuring double vanity and tile patterned flooring
- Hallway with a drop ceiling and hardwood / wood-style floors
- Hall featuring dark wood finished floors and a drop ceiling
- Hall with a paneled ceiling and wood finished floors
- Unfurnished room featuring dark carpet and baseboards
- Spare room featuring baseboards and a paneled ceiling
- Spare room featuring a paneled ceiling and baseboards
- Empty room featuring baseboards and a drop ceiling
- Empty room with baseboards and a drop ceiling
- Empty room with a paneled ceiling and baseboards
- Below grade area with a drop ceiling and baseboards
- Empty room with a drop ceiling and baseboards
- Unfurnished room featuring a paneled ceiling and baseboards
- Spare room featuring dark carpet and a paneled ceiling
- Spare room featuring a paneled ceiling and baseboards
- Hall with a paneled ceiling and light wood finished floors
- Hallway featuring wood finished floors and a drop ceiling
- Unfurnished room with dark wood-style flooring and a drop ceiling
- Spare room featuring light wood finished floors and a drop ceiling
- Kitchen with brown cabinets, light countertops, a drop ceiling, and modern cabinets
- 27
- 28
- Office space featuring wood finished floors and a paneled ceiling
- Corridor with a paneled ceiling and wood finished floors
- View of property with uncovered parking
- View of building exterior featuring uncovered parking
- View of building exterior featuring uncovered parking
Description
The unit is around 5800 sqft, with more than 12 office rooms. 4 bathrooms. The biggest room is around 1000 sqft. The zoning is Highway Commercial District which allows by right medium-scale retail, office and service operations serving local needs. Permitted uses include financial institutions, Offices. Public uses. Other uses that are allowed by Special permit include Clubs and lodges. Day care and nurseries. This building has its own paved parking lot on its' 1.1 acres. 45 parking spots. Property is located on East Main Street. The building is also next to large scale residential developments, public schools, Touro Medical College and the City Center of Middletown, NY.
Amenities
- Electricity Available

All information furnished regarding property for sale, rental or financing is from sources deemed reliable, but no warranty or representation is made as to the accuracy thereof and same is submitted subject to errors, omissions, change of price, rental or other conditions, prior sale, lease or financing or withdrawal without notice. International currency conversions where shown are estimates based on recent exchange rates and are not official asking prices.
All dimensions are approximate. For exact dimensions, you must hire your own architect or engineer.