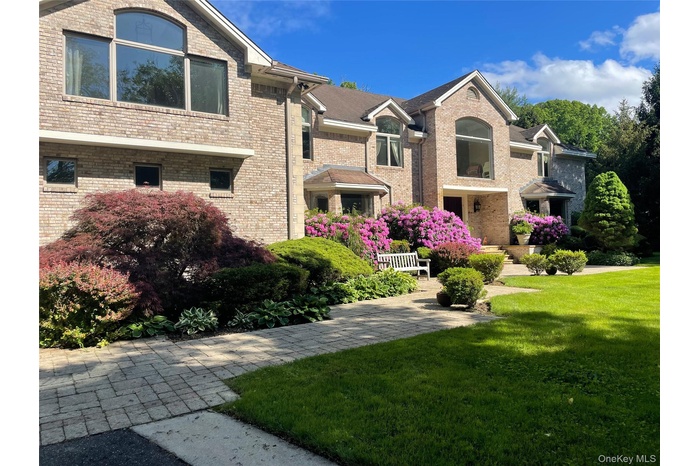Property
| Ownership: | For Sale |
|---|---|
| Type: | Single Family |
| Rooms: | 15 |
| Bedrooms: | 5 BR |
| Bathrooms: | 4½ |
| Pets: | No Pets Allowed |
| Lot Size: | 2 Acres |
Financials
Listing Courtesy of Daniel Gale Sothebys Intl Rlty
527 Split Rock Road is a beautiful custom built brick and stucco Colonial home set on 2 professionally landscaped, tranquil acres in the Syosset SD.

- Front of colonial-style brick home, pavered walkway
- Expansive front lawn
- Front double doorway featuring crab orchard stone
- Foyer with grand staircase, soaring ceiling
- Foyer, neutral ceramic tile throughout
- Foyer, wrap-around landing
- Foyer, oversized window
- Living Room, wood finished floors, french doors
- Living Room, crown molding, custom baseboards
- Dining Room, wood finished floors, custom baseboards, crown molding
- Den, fireplace with marble surround, sliding doors to deck
- Den, wood finished floors
- Kitchen with granite counters, peninsula
- Kitchen with Sub-zero
- Dining area over-looking grounds
- Spacious kitchen flooded with sunlight
- Full bath, custom cabinetry, marble countertop
- Upstairs family room, lofted ceiling, potential extra bedroom/office
- Wood -finished floors, huge windows
- 2nd floor family room
- Wood-finished floors, chandelier, hi-ceilings
- Upstairs family room
- Powder room, mosaic tile
- Copper sink, limestone counter
- Wrap-around grand staircase
- Foyer landing, oversized window
- Upstairs foyer
- Primary bedroom sitting area
- Primary bedroom with balcony
- Primary bath
- Oversized primary bath, double sinks, make-up table
- Primary bath oversized shower, limestone tile
- Bedroom, wood finished floors, vaulted ceiling
- Bedroom, wood finished floors, vaulted ceiling
- Family full bath, 2 sinks, shower, tub
- Bedroom, ensuite bathroom
- Ensuite bath, marble countertop, radiant heated floors
- 38
- 39
- 40
- Expansive pavered patio, built-in brick lighted benches
- Huge custom pavered patio off kitchen
- Oversized patio, steps from pool
- Grill area with covered pergola, storage, bar
- Serene pool, private setting, lush mature landscaping
- Salt water, fenced pool, automatic cover
- Pool with built in bar, storage
- Pool with custom pavers
- Private, serene backyard
- One-of-a-kind backyard
Description
*527 Split Rock Road is a beautiful custom-built brick and stucco Colonial home set on 2 professionally landscaped, tranquil acres in the Syosset SD. Situated on a private road (off Split Rock Rd), the park-like lush property boasts a 250' driveway in a serene, private quiet setting. This approximately 5500 sq. ft house is set between the shops of downtown Syosset and the waterfront of Oyster Bay. The property is phenomenal, a year-round wonderland that offers spectacular sunrises in the backyard -- and picturesque sunsets glowing over the front lawn. Designed with an open floor plan, the heart of the house features a spacious country kitchen complete with Sub-zero refrigerator and high-end appliances, plus an adjacent multi-windowed dining area overlooking the stunning property. First floor includes formal dining room, bedroom, full bath, living room, grand foyer with soaring ceilings and sweeping staircase, den with cozy fireplace, luxurious powder room, laundry room and convenient back staircase for easy access to second floor. The second floor features a tremendous 2nd family room and additional room with French doors, perfect for another bedroom or office. 4 second level bedrooms include an expansive primary with a private balcony overlooking the grounds. This serene retreat includes a sitting area, dressing area, walk-in-closets and elegant, oversized, ensuite bath with soaking tub and spacious shower. 3 additional bedrooms share 2 well-appointed baths. The home features custom moldings, pristine hardwood floors and bespoke closets. The resort-like property features a spectacular 44'x22' saltwater, heated, gunite swimming pool with automatic retractable pool cover, expansive paver patios, lush specimen plantings, covered pergola BBQ area and additional deck off the kitchen/den. Unfinished basement with walk-out steps awaiting your design. The home is in the coveted Syosset School District, including Berry Hill Elementary School.
Amenities
- Balcony
- Cathedral Ceiling(s)
- Central Vacuum
- Chandelier
- Chefs Kitchen
- Crown Molding
- Dishwasher
- Dryer
- Eat-in Kitchen
- Electric Cooktop
- Electric Oven
- Entrance Foyer
- Exhaust Fan
- Family Room
- First Floor Bedroom
- First Floor Full Bath
- Formal Dining
- Granite Counters
- High ceiling
- High Speed Internet
- His and Hers Closets
- Landscaped
- Level
- Natural Woodwork
- Oil Water Heater
- Open Floorplan
- Open Kitchen
- Primary Bathroom
- Private
- Refrigerator
- Smoke Detectors
- Soaking Tub
- Sprinklers In Front
- Sprinklers In Rear
- Stainless Steel Appliance(s)
- Stone Counters
- Trash Collection Private
- Walk-In Closet(s)
- Washer
- Wooded

All information furnished regarding property for sale, rental or financing is from sources deemed reliable, but no warranty or representation is made as to the accuracy thereof and same is submitted subject to errors, omissions, change of price, rental or other conditions, prior sale, lease or financing or withdrawal without notice. International currency conversions where shown are estimates based on recent exchange rates and are not official asking prices.
All dimensions are approximate. For exact dimensions, you must hire your own architect or engineer.