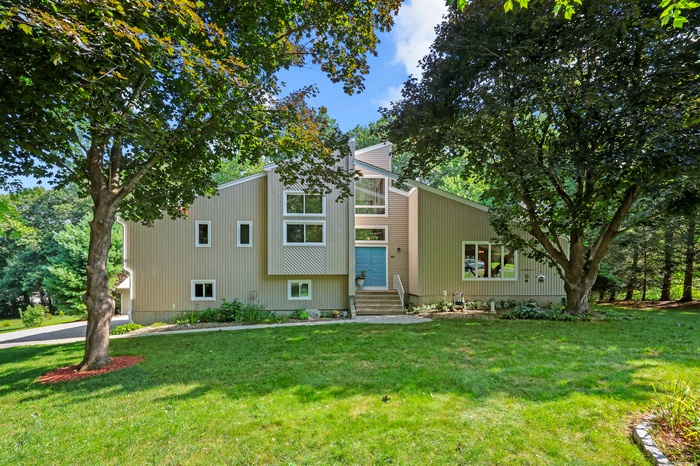Property
| Ownership: | Single Family |
|---|---|
| Type: | Single Family |
| Bedrooms: | 3 BR |
| Bathrooms: | 3 |
| Pets: | Pets Unknown |
| Area: | 1950 sq ft |
FinancialsPrice:$525,000Annual Taxes:$7,326
DescriptionBack on the Market Contemporary Home in Joshua Farms Subdivision set on Private Yet Neighborly 1.46 Acre Lot w/ Landscaped Grounds & Variety of Mature Growth Shade Trees! Open Floor Plan Offering Light, Bright, & Airy Living Space w/Varied Height Interior Ceilings! Kitchen Features Daily Dining Area, White Finished Cabinets, Full Complement of Appliances-PLUS Sliders to Private Rear 22.8"x13.6" Sun Deck! Open L-DR & LR Offers Vaulted 9 Ft.+ Ceilings, Fireplace, & HW Floors! 2nd Level Floor Plan Consists of A Primary Bedroom Suite arranged w/Full Bath, Walk-In Closet as well as Two Additional Bedrooms Plus A Second Full Tub/Shower Bathroom! A Stylish 3rd Level Features a Private Home Office or Study Room w/Vaulted Ceilings, Transom Styled Window Accents, Over-Head Ceiling Fan, & New Carpeting PLUS A Walk-in Attic Storage Area! Finished Lower Level Area offers a Family Room or 2nd Home Office w/Sliders to a Private Ground Level Rear Patio w/An Adjoining Half Bath, & Laundry Room! This Home is Equipped w/High Efficiency Bruderus Oil Fired Boiler, Indirect 40 Gallon Hot Water Heater, Central A/C, 2 Car Garage, Paved Driveway, Generator Ready w/Generator,-Plus a 12'X20' Storage Shed! 22.8" X 13.6" Rear Deck Overlooks Your Very Own & Unique Private Park-Like Get-Away Space! Located Close to Local Shopping and Businesses w/ EZ Commute to Hartford, Manchester, Norwich/New London, and Willimantic Areas!Amenities- Auto Garage Door Opener
- Cable - Pre-wired
- ceiling fan
- Central Air
- Deck
- Dishwasher
- Electric Dryer
- Elementary School - Per Board of Ed
- Generator Ready
- Gutters
- High School - RHAM
- Intermediate School -
- Lighting
- Microwave
- Open Floor Plan
- Oven/Range
- Patio
- Refrigerator
- Shed
- Sidewalk
- Thermopane Windows
- Washer
- Auto Garage Door Opener
- Cable - Pre-wired
- ceiling fan
- Central Air
- Deck
- Dishwasher
- Electric Dryer
- Elementary School - Per Board of Ed
- Generator Ready
- Gutters
- High School - RHAM
- Intermediate School -
- Lighting
- Microwave
- Open Floor Plan
- Oven/Range
- Patio
- Refrigerator
- Shed
- Sidewalk
- Thermopane Windows
- Washer
Back on the Market Contemporary Home in Joshua Farms Subdivision set on Private Yet Neighborly 1.
DescriptionBack on the Market Contemporary Home in Joshua Farms Subdivision set on Private Yet Neighborly 1.46 Acre Lot w/ Landscaped Grounds & Variety of Mature Growth Shade Trees! Open Floor Plan Offering Light, Bright, & Airy Living Space w/Varied Height Interior Ceilings! Kitchen Features Daily Dining Area, White Finished Cabinets, Full Complement of Appliances-PLUS Sliders to Private Rear 22.8"x13.6" Sun Deck! Open L-DR & LR Offers Vaulted 9 Ft.+ Ceilings, Fireplace, & HW Floors! 2nd Level Floor Plan Consists of A Primary Bedroom Suite arranged w/Full Bath, Walk-In Closet as well as Two Additional Bedrooms Plus A Second Full Tub/Shower Bathroom! A Stylish 3rd Level Features a Private Home Office or Study Room w/Vaulted Ceilings, Transom Styled Window Accents, Over-Head Ceiling Fan, & New Carpeting PLUS A Walk-in Attic Storage Area! Finished Lower Level Area offers a Family Room or 2nd Home Office w/Sliders to a Private Ground Level Rear Patio w/An Adjoining Half Bath, & Laundry Room! This Home is Equipped w/High Efficiency Bruderus Oil Fired Boiler, Indirect 40 Gallon Hot Water Heater, Central A/C, 2 Car Garage, Paved Driveway, Generator Ready w/Generator,-Plus a 12'X20' Storage Shed! 22.8" X 13.6" Rear Deck Overlooks Your Very Own & Unique Private Park-Like Get-Away Space! Located Close to Local Shopping and Businesses w/ EZ Commute to Hartford, Manchester, Norwich/New London, and Willimantic Areas!Amenities- Auto Garage Door Opener
- Cable - Pre-wired
- ceiling fan
- Central Air
- Deck
- Dishwasher
- Electric Dryer
- Elementary School - Per Board of Ed
- Generator Ready
- Gutters
- High School - RHAM
- Intermediate School -
- Lighting
- Microwave
- Open Floor Plan
- Oven/Range
- Patio
- Refrigerator
- Shed
- Sidewalk
- Thermopane Windows
- Washer
- Auto Garage Door Opener
- Cable - Pre-wired
- ceiling fan
- Central Air
- Deck
- Dishwasher
- Electric Dryer
- Elementary School - Per Board of Ed
- Generator Ready
- Gutters
- High School - RHAM
- Intermediate School -
- Lighting
- Microwave
- Open Floor Plan
- Oven/Range
- Patio
- Refrigerator
- Shed
- Sidewalk
- Thermopane Windows
- Washer

The data relating to real estate for sale on this website appears in part through the SMARTMLS Internet Data Exchange program, a voluntary cooperative exchange of property listing data between licensed real estate brokerage firms, and is provided by SMARTMLS through a licensing agreement. Listing information is from various brokers who participate in the SMARTMLS IDX program and not all listings may be visible on the site. The property information being provided on or through the website is for the personal, non-commercial use of consumers and such information may not be used for any purpose other than to identify prospective properties consumers may be interested in purchasing. Some properties which appear for sale on the website may no longer be available because they are for instance, under contract, sold or are no longer being offered for sale. Property information displayed is deemed reliable but is not guaranteed.
All information furnished regarding property for sale, rental or financing is from sources deemed reliable, but no warranty or representation is made as to the accuracy thereof and same is submitted subject to errors, omissions, change of price, rental or other conditions, prior sale, lease or financing or withdrawal without notice. International currency conversions where shown are estimates based on recent exchange rates and are not official asking prices.
All dimensions are approximate. For exact dimensions, you must hire your own architect or engineer.
