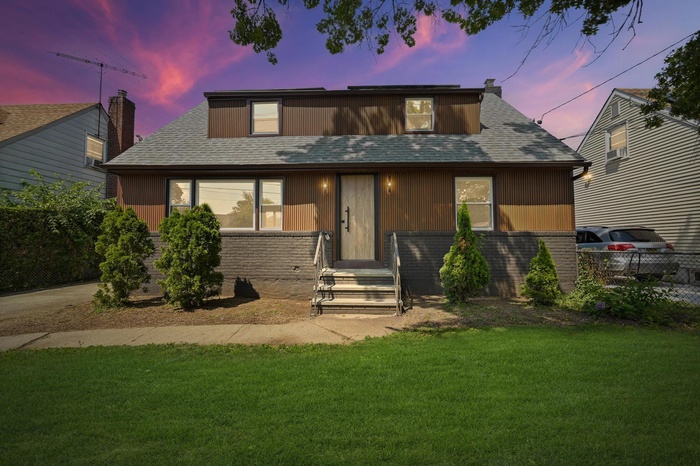Property
| Ownership: | For Sale |
|---|---|
| Type: | Single Family |
| Rooms: | 11 |
| Bedrooms: | 5 BR |
| Bathrooms: | 3 |
| Pets: | No Pets Allowed |
Financials
Listing Courtesy of B2B Real Estate Group Inc
Stunning Extra Modern Single Family Home 5 Beds Finished Basement Separate Entrance Welcome to this beautifully upgraded and meticulously maintained extra modern one family home featuring 4 spacious bedrooms, 3 ...

- View of front of house with brick siding, roof with shingles, and a chimney
- View of front facade featuring a shingled roof, concrete driveway, brick siding, and a gate
- Fenced backyard featuring a deck and a patio
- View of wooden terrace
- Wooden deck featuring a yard
- Living area with healthy amount of natural light, wood finished floors, recessed lighting, and a wall unit AC
- Living area with light wood-style flooring, stairs, and recessed lighting
- Kitchen featuring stainless steel appliances, light wood-style floors, radiator, a center island with sink, and modern cabinets
- Kitchen with gas range, white cabinetry, dark wood-style floors, light stone counters, and recessed lighting
- Kitchen with decorative backsplash, light countertops, light wood-type flooring, recessed lighting, and white cabinets
- Dining space with plenty of natural light, recessed lighting, and light wood finished floors
- 12
- Full bathroom featuring radiator, a bathtub, vanity, and tile walls
- Stairs featuring wood finished floors and recessed lighting
- Unfurnished bedroom featuring wood finished floors and a wall unit AC
- Bedroom featuring light wood-style flooring, an AC wall unit, and radiator heating unit
- Bedroom with wood finished floors, a wall mounted air conditioner, and radiator heating unit
- Bedroom with lofted ceiling, wood finished floors, radiator heating unit, recessed lighting, and a wall mounted AC
- Bedroom featuring wood finished floors, radiator heating unit, a wall mounted AC, recessed lighting, and vaulted ceiling
- Full bathroom featuring tile walls, vanity, a tile shower, and vaulted ceiling
- basement Unfurnished bedroom with recessed lighting, light wood-type flooring, and a closet
- Finished basement with recessed lighting, stairs, and wood finished floors
- Full bathroom featuring a tile shower, vanity, and tile walls
- Utilities with gas water heater and a heating unit
- Basement Living area with recessed lighting and wood finished floors
- View of front facade featuring a shingled roof, concrete driveway, brick siding, and a gate
- Fenced backyard featuring a deck and a patio
- View of yard with a wooden deck and a patio area
- Wooden deck featuring a yard
- View of room layout
- View of room layout
Description
Stunning Extra-Modern Single-Family Home | 5 Beds | Finished Basement | Separate Entrance
Welcome to this beautifully upgraded and meticulously maintained extra-modern one-family home featuring 4 spacious bedrooms, 3 bathrooms, and a fully finished basement with a private entrance and additional bedroom—perfect for guests, extended family, or potential rental income.
This home offers sleek, contemporary finishes throughout, including an open-concept living and dining area, a designer kitchen with high-end stainless steel appliances, and custom cabinetry. The main level is filled with natural light and showcases elegant flooring and modern lighting fixtures it also includes a large den—ideal for a home office, playroom, extra living area or reading nook—and leads out to a large private deck, perfect for outdoor dining and entertaining.
Upstairs, you’ll find generously sized bedrooms with closet space and a primary suite.
The fully finished basement boasts a large living space, a full bathroom, and a fifth bedroom with its own private entry—ideal for added privacy or versatility.
Enjoy outdoor entertaining in the private backyard and convenient off-street parking. Located on a quiet residential block, close to schools, shopping, and public transportation.
Don’t miss the opportunity to make this turnkey modern gem your new home!
Virtual Tour: https://my.matterport.com/show/?m=8bzMYL8TeQt
Amenities
- Breakfast Bar
- Chefs Kitchen
- Dishwasher
- Eat-in Kitchen
- Electricity Connected
- Exhaust Fan
- First Floor Bedroom
- First Floor Full Bath
- Formal Dining
- Gas Oven
- Granite Counters
- High ceiling
- Kitchen Island
- Master Downstairs
- Natural Gas Connected
- Open Floorplan
- Open Kitchen
- Primary Bathroom
- Refrigerator
- Sewer Connected
- Stainless Steel Appliance(s)
- Walk Through Kitchen
- Washer/Dryer Hookup

All information furnished regarding property for sale, rental or financing is from sources deemed reliable, but no warranty or representation is made as to the accuracy thereof and same is submitted subject to errors, omissions, change of price, rental or other conditions, prior sale, lease or financing or withdrawal without notice. International currency conversions where shown are estimates based on recent exchange rates and are not official asking prices.
All dimensions are approximate. For exact dimensions, you must hire your own architect or engineer.