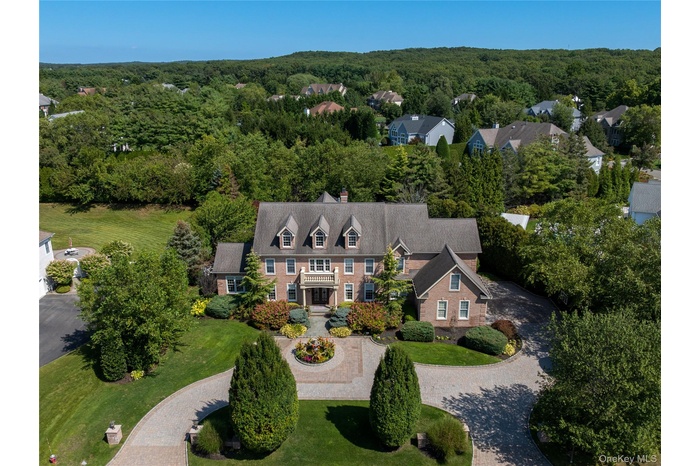Property
| Ownership: | For Sale |
|---|---|
| Type: | Single Family |
| Rooms: | 13 |
| Bedrooms: | 6 BR |
| Bathrooms: | 5½ |
| Pets: | No Pets Allowed |
| Lot Size: | 0.60 Acres |
Financials
118 Main Street Westhampton Beach, NY 11978
Phone: +1 631-259-4330
Listing Courtesy of Daniel Gale Sothebys Intl Rlty
Exuding stately grandeur and refined sophistication, this exceptional 6 bedroom, 5.
Description
Exuding stately grandeur and refined sophistication, this exceptional 6-bedroom, 5.5-bath brick Postmodern estate is gracefully introduced by a circular driveway and nestled on a country club–caliber acre. Thoughtfully renovated in 2020, the home blends timeless architecture with modern luxury enhancements throughout. Experience the pinnacle of luxury living at The Legends - an exclusive, highly regarded gated neighborhood known for its elegant homes, manicured landscapes, and prime location, zoned within the sought-after Half Hollow Hills School District. The resort-style grounds are nothing short of extraordinary, showcasing a heated gunite saltwater pool and spa, enhanced by a dramatic built-in slide and a serene waterfall feature - creating the ultimate private retreat.
Upon entering, a sweeping two-story foyer with a grand staircase sets a majestic tone, while rich architectural details and expansive living spaces define the home’s impeccable design. The gracious formal living room flows seamlessly into a secluded private office. At the heart of the home, the gourmet kitchen is a culinary showpiece, appointed with bespoke cabinetry, top-of-the-line appliances, and a sunlit breakfast area anchored by a striking dual-sided fireplace. This leads effortlessly into an open, sunlit family room with walls of windows overlooking the beautifully landscaped backyard. Additionally, there is a music room, a large mud area with built-in cubbies, and a dedicated laundry room.
The lavish primary suite is a sanctuary unto itself, offering a sitting room, generous walk-in closet, and remodeled marble bathroom with a soaking tub. Upstairs, a distinctive secondary family room provides an inviting and versatile space for relaxation or recreation. The full, finished lower level elevates the home’s lifestyle amenities even further, featuring a custom-designed movie theater, a private fitness studio, and a wine closet.
Meticulously maintained and curated with a designer’s eye, this remarkable residence is distinguished by a full brick facade, a full-house generator, an entertaining paver patio with a large pergola, and an attached three-car garage. Neighborhood highlights include a 24-hour guard-gated entry, community clubhouse, pool, and tennis courts.
Amenities
- Back Yard
- Basement
- Bedroom
- Blinds
- Built-in Features
- Cathedral Ceiling(s)
- Central Vacuum
- Chefs Kitchen
- Clubhouse
- Crown Molding
- Dishwasher
- Disposal
- Double Vanity
- Drapes
- Dryer
- Eat-in Kitchen
- Electricity Connected
- Entrance Foyer
- Family Room
- First Floor Bedroom
- First Floor Full Bath
- Formal Dining
- Freezer
- Front Yard
- Gated
- Granite Counters
- High ceiling
- His and Hers Closets
- Kitchen Island
- Landscaped
- Natural Gas Connected
- Neighborhood
- Open Floorplan
- Oven
- Oversized Windows
- Pantry
- Pool
- Primary Bathroom
- Range
- Refrigerator
- Screens
- Sewer Connected
- Soaking Tub
- Storage
- Tennis Court(s)
- Trash Collection Public
- Walk-In Closet(s)
- Washer
- Water Connected

All information furnished regarding property for sale, rental or financing is from sources deemed reliable, but no warranty or representation is made as to the accuracy thereof and same is submitted subject to errors, omissions, change of price, rental or other conditions, prior sale, lease or financing or withdrawal without notice. International currency conversions where shown are estimates based on recent exchange rates and are not official asking prices.
All dimensions are approximate. For exact dimensions, you must hire your own architect or engineer.
