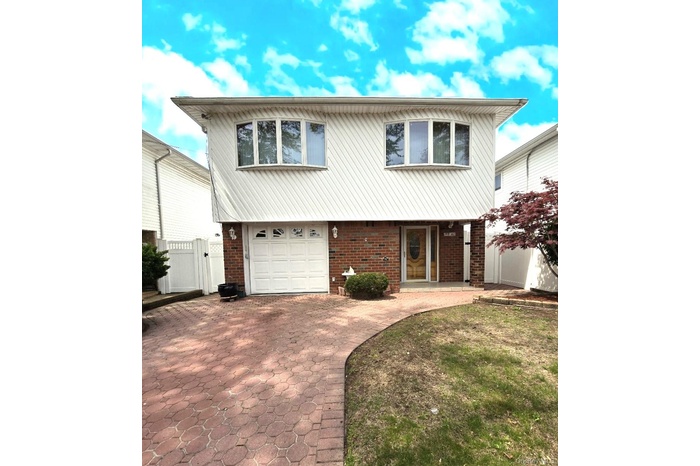Property
| Ownership: | For Sale |
|---|---|
| Type: | Single Family |
| Rooms: | 8 |
| Bedrooms: | 4 BR |
| Bathrooms: | 2.5 |
| Pets: | Pets No |
| Lot Size: | 0.09 Acres |
Financials
Listing Courtesy of Esquire Realty Ciaramella & Co
DescriptionDiscover a rare offering in the heart of New Howard Beach—an oversized high ranch. The fully renovated main level stuns with gleaming hardwood floors and beautifully crafted custom window frames and ledges. A spacious formal dining room flows seamlessly into both the sunlit living area and a large eat-in kitchen, complete with granite floors, matching backsplash, double pantry, and decorative mullion cabinetry.
The upper-level bathroom has been thoughtfully reimagined in a chic Italian country style, boasting warm inlay tile, elegant cabinetry, and a sleek low-profile tub. Three generously sized bedrooms offer great natural light and French door closets.Amenities- Cable - Available
- Cable Connected
- Chandelier
- Chefs Kitchen
- Dryer
- Eat-in Kitchen
- Electricity Available
- Electricity Connected
- Entrance Foyer
- First Floor Bedroom
- First Floor Full Bath
- Formal Dining
- Gas Oven
- Granite Counters
- In-Law Floorplan
- Natural Gas Available
- Natural Gas Connected
- Natural Woodwork
- Open Floorplan
- Oven
- Pantry
- Phone Available
- Recessed Lighting
- Refrigerator
- Sewer Available
- Sewer Connected
- Storage
- Trash Collection Public
- Walk Through Kitchen
- Washer
- Water Available
- Water Connected
Discover a rare offering in the heart of New Howard Beach—an oversized high ranch. The fully renovated main level stuns with gleaming hardwood floors and beautifully crafted custom window frames and ledges. A spacious formal dining room flows seamlessly into both the sunlit living area and a large eat-in kitchen, complete with granite floors, matching backsplash, double pantry, and decorative mullion cabinetry.
The upper-level bathroom has been thoughtfully reimagined in a chic Italian country style, boasting warm inlay tile, elegant cabinetry, and a sleek low-profile tub. Three generously sized bedrooms offer great natural light and French door closets.
- Cable - Available
- Cable Connected
- Chandelier
- Chefs Kitchen
- Dryer
- Eat-in Kitchen
- Electricity Available
- Electricity Connected
- Entrance Foyer
- First Floor Bedroom
- First Floor Full Bath
- Formal Dining
- Gas Oven
- Granite Counters
- In-Law Floorplan
- Natural Gas Available
- Natural Gas Connected
- Natural Woodwork
- Open Floorplan
- Oven
- Pantry
- Phone Available
- Recessed Lighting
- Refrigerator
- Sewer Available
- Sewer Connected
- Storage
- Trash Collection Public
- Walk Through Kitchen
- Washer
- Water Available
- Water Connected
Discover a rare offering in the heart of New Howard Beach an oversized high ranch.
DescriptionDiscover a rare offering in the heart of New Howard Beach—an oversized high ranch. The fully renovated main level stuns with gleaming hardwood floors and beautifully crafted custom window frames and ledges. A spacious formal dining room flows seamlessly into both the sunlit living area and a large eat-in kitchen, complete with granite floors, matching backsplash, double pantry, and decorative mullion cabinetry.
The upper-level bathroom has been thoughtfully reimagined in a chic Italian country style, boasting warm inlay tile, elegant cabinetry, and a sleek low-profile tub. Three generously sized bedrooms offer great natural light and French door closets.Amenities- Cable - Available
- Cable Connected
- Chandelier
- Chefs Kitchen
- Dryer
- Eat-in Kitchen
- Electricity Available
- Electricity Connected
- Entrance Foyer
- First Floor Bedroom
- First Floor Full Bath
- Formal Dining
- Gas Oven
- Granite Counters
- In-Law Floorplan
- Natural Gas Available
- Natural Gas Connected
- Natural Woodwork
- Open Floorplan
- Oven
- Pantry
- Phone Available
- Recessed Lighting
- Refrigerator
- Sewer Available
- Sewer Connected
- Storage
- Trash Collection Public
- Walk Through Kitchen
- Washer
- Water Available
- Water Connected
Discover a rare offering in the heart of New Howard Beach—an oversized high ranch. The fully renovated main level stuns with gleaming hardwood floors and beautifully crafted custom window frames and ledges. A spacious formal dining room flows seamlessly into both the sunlit living area and a large eat-in kitchen, complete with granite floors, matching backsplash, double pantry, and decorative mullion cabinetry.
The upper-level bathroom has been thoughtfully reimagined in a chic Italian country style, boasting warm inlay tile, elegant cabinetry, and a sleek low-profile tub. Three generously sized bedrooms offer great natural light and French door closets.
- Cable - Available
- Cable Connected
- Chandelier
- Chefs Kitchen
- Dryer
- Eat-in Kitchen
- Electricity Available
- Electricity Connected
- Entrance Foyer
- First Floor Bedroom
- First Floor Full Bath
- Formal Dining
- Gas Oven
- Granite Counters
- In-Law Floorplan
- Natural Gas Available
- Natural Gas Connected
- Natural Woodwork
- Open Floorplan
- Oven
- Pantry
- Phone Available
- Recessed Lighting
- Refrigerator
- Sewer Available
- Sewer Connected
- Storage
- Trash Collection Public
- Walk Through Kitchen
- Washer
- Water Available
- Water Connected

All information furnished regarding property for sale, rental or financing is from sources deemed reliable, but no warranty or representation is made as to the accuracy thereof and same is submitted subject to errors, omissions, change of price, rental or other conditions, prior sale, lease or financing or withdrawal without notice. International currency conversions where shown are estimates based on recent exchange rates and are not official asking prices.
All dimensions are approximate. For exact dimensions, you must hire your own architect or engineer.
