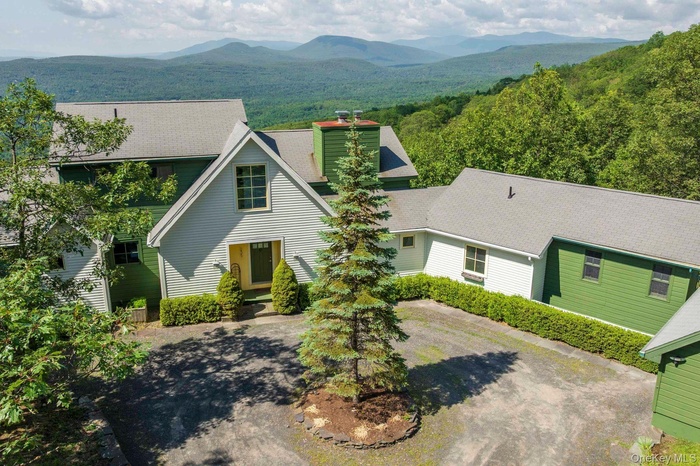Property
| Ownership: | For Sale |
|---|---|
| Type: | Single Family |
| Rooms: | 8 |
| Bedrooms: | 3 BR |
| Bathrooms: | 3 |
| Pets: | No Pets Allowed |
| Lot Size: | 4.18 Acres |
Financials
Listing Courtesy of Coldwell Banker Village Green
Architect Designed Modern Retreat with Unparalleled Views Over Woodstock Perched high above the town of Woodstock, this rare and exceptional home offers a front row seat to breathtaking panoramic views ...

- View of front of home with a mountain view and circular driveway.
- Aerial view of property and surrounding area with wooded area
- View of fenced swimming pool, outdoor kitchen and fire pit.
- Pool with outdoor kitchen and fire pit.
- Bird's eye view of a heavily wooded area and a mountain backdrop
- Garage and circular drive.
- Stone pillars and circular driveway
- 8
- 9
- Living room featuring cathedral ceilings and bluestone fireplace.
- Floor to ceiling bluestone fireplace
- Foyer entrance featuring healthy amount of natural light and wood finished floors
- View of mountainsreflected in the foyer mirror.
- 14
- Open floor plan with mountain views
- 16
- 17
- Sliding glass doors to deck
- Dry bar with wine refrigerator
- Open floor plan to kitchen
- Kitchen with stainless steel appliances, island, and granite countertops
- 22
- 23
- 24
- 25
- 26
- 27
- Screened in deck
- Screened in deck
- 30
- Full bath with stone finish floors and a shower
- currently used as a childs bedroom
- Primary ensuite with double vanity, bathtub, and shower
- Primary ensuite bathroom
- Primary ensuite bedroom on main floor
- Primary ensuite bedroom with walk in closet and built in shelving
- Primary
- 2cnd floor
- 2cnd floor
- 2cnd floor
- 2cnd floor
- Finished studio over the garage
- OPen deck
- View of patio with a fire pit and outdoor dining space
- View of patio / terrace featuring outdoor dining space
- Outdoor kitchen
- Patio and firepit
- Heated saline pool
- Heated saline pool
- Drone / aerial view of a pool and patio
Description
Architect-Designed Modern Retreat with Unparalleled Views Over Woodstock
Perched high above the town of Woodstock, this rare and exceptional home offers a front-row seat to breathtaking panoramic views that stretch from the mountains to the Ashokan Reservoir. Designed by noted architect Les Walker, this contemporary residence evokes the magic of living in a luxurious treehouse—where every room is immersed in natural light and dramatic scenery.
Wake to stunning sunrises and unwind to radiant sunsets from the comfort of your open floor plan living space, where a soaring floor-to-ceiling bluestone fireplace anchors the heart of the home. Expansive windows line the entire south-facing rear of the house, bringing the outdoors in and framing unforgettable vistas year-round.
Enjoy seamless indoor-outdoor living with two spacious decks—one screened for breezy summer nights, and one open for sun-soaked afternoons. The chef's kitchen flows effortlessly into the main living area, ideal for entertaining or quiet evenings by the fire.
The main floor primary ensuite features a walk-in closet, built-in shelving, and serene views, while two flexible-use rooms offer space for a home office, media room, or guest quarters. Smart thermostats add modern comfort.
Step outside to your private bluestone patio with a heated saline inground pool, outdoor kitchen, and firepit—your personal oasis nestled in the Catskills. A finished studio space above the 440 sq. ft. garage offers even more options for creativity or guests.
Additional features include solar panels with battery pack, a circular drive for easy access, and meticulous attention to detail throughout.
A truly rare offering—private, peaceful, and just minutes to the vibrant arts, dining, and community of Woodstock.
A 3D Walkthrough Tour is available in the digital Lookbook or by request from the listing agent.
Virtual Tour: https://my.matterport.com/show/?m=qWMxCABm5Ra&brand=0
Amenities
- Accessible Bedroom
- Accessible Central Living Area
- Accessible Closets
- Accessible Common Area
- Accessible Full Bath
- Accessible Kitchen
- Blinds
- Breakfast Bar
- Built-in Features
- Cable Connected
- Casement
- Cathedral Ceiling(s)
- Ceiling Fan(s)
- Chefs Kitchen
- Convection Oven
- Dishwasher
- Double Vanity
- Dry Bar
- Dryer
- Electric Cooktop
- Electricity Connected
- Electric Oven
- ENERGY STAR Qualified Appliances
- ENERGY STAR Qualified Door(s)
- ENERGY STAR Qualified Windows
- Exhaust Fan
- Fire Pit
- First Floor Bedroom
- First Floor Full Bath
- Garden
- Gas Grill
- Granite Counters
- High ceiling
- High Speed Internet
- Insulated Windows
- Kitchen Island
- Landscaped
- Living Room
- Masonry
- Master Downstairs
- Microwave
- Natural Woodwork
- New Windows
- Oil Water Heater
- Open Floorplan
- Open Kitchen
- Other
- Oversized Windows
- Playground
- Primary Bathroom
- Private
- Refrigerator
- Secluded
- Security System
- Sloped
- Smart Thermostat
- Smoke Detectors
- Stainless Steel Appliance(s)
- Storage
- Visitor Bathroom
- Walk-In Closet(s)
- Walk Through Kitchen
- Wall of Windows
- Washer
- Washer/Dryer Hookup
- Water Connected
- Water Purifier Owned
- Wine Refrigerator
- Wood Burning

All information furnished regarding property for sale, rental or financing is from sources deemed reliable, but no warranty or representation is made as to the accuracy thereof and same is submitted subject to errors, omissions, change of price, rental or other conditions, prior sale, lease or financing or withdrawal without notice. International currency conversions where shown are estimates based on recent exchange rates and are not official asking prices.
All dimensions are approximate. For exact dimensions, you must hire your own architect or engineer.