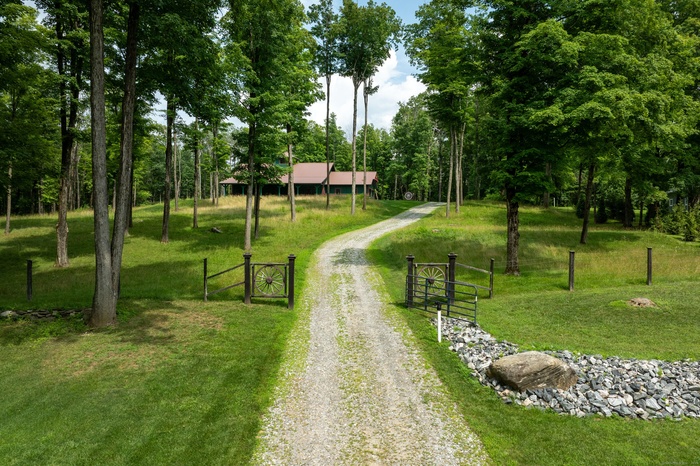Property
| Ownership: | Single Family |
|---|---|
| Type: | Single Family |
| Bedrooms: | 2 BR |
| Bathrooms: | 2 |
| Pets: | Pets Unknown |
| Area: | 2201 sq ft |
FinancialsPrice:$750,000Annual Taxes:$8,090
DescriptionSet high on a hill and privately tucked back from the road, this custom-built Post & Beam home is a rare blend of craftsmanship, comfort, and sustainability. Constructed with Murus Structural Insulated Panels (SIPs), the home offers a high-performance, tightly sealed envelope-three to five times more efficient than standard construction. This advanced building method enhances energy efficiency while minimizing drafts, dust, pollen, and noise. Inside, you'll find an open-concept living space with soaring cathedral ceilings that highlight the beautiful wood interior. The custom hickory kitchen cabinetry, granite island with built-in sink, and stained concrete floors with radiant heat blend rustic charm with modern luxury. Two bedrooms are located on the main level, along with a uniquely designed full bath featuring a stunning fieldstone shower that evokes the feel of a refined barn-style retreat. Upstairs, a spacious loft area offers flexible living space and is illuminated by a striking 10x10 cupola that beautifully captures the moonlight. The first-floor laundry room includes a high-efficiency Viessmann boiler, continuing the home's commitment to comfort and efficiency. Thoughtful details are found throughout, from horseshoe door knobs and a repurposed barrel-end kitchen counter sourced from a local distillery, to a one-of-a-kind bath sink from Texas and a quartz laundry sink mined in Mexico. Even the dining table-complete with Texas tractor-seat stools-adds characterAmenities- Dryer
- Elementary School - Lee H. Kellogg
- Gas Range
- High School - Housatonic
- Intermediate School -
- Lighting
- Microwave
- Open Floor Plan
- Patio
- Refrigerator
- Washer
- Dryer
- Elementary School - Lee H. Kellogg
- Gas Range
- High School - Housatonic
- Intermediate School -
- Lighting
- Microwave
- Open Floor Plan
- Patio
- Refrigerator
- Washer
Set high on a hill and privately tucked back from the road, this custom built Post Beam home is a rare blend of craftsmanship, comfort, and sustainability.
DescriptionSet high on a hill and privately tucked back from the road, this custom-built Post & Beam home is a rare blend of craftsmanship, comfort, and sustainability. Constructed with Murus Structural Insulated Panels (SIPs), the home offers a high-performance, tightly sealed envelope-three to five times more efficient than standard construction. This advanced building method enhances energy efficiency while minimizing drafts, dust, pollen, and noise. Inside, you'll find an open-concept living space with soaring cathedral ceilings that highlight the beautiful wood interior. The custom hickory kitchen cabinetry, granite island with built-in sink, and stained concrete floors with radiant heat blend rustic charm with modern luxury. Two bedrooms are located on the main level, along with a uniquely designed full bath featuring a stunning fieldstone shower that evokes the feel of a refined barn-style retreat. Upstairs, a spacious loft area offers flexible living space and is illuminated by a striking 10x10 cupola that beautifully captures the moonlight. The first-floor laundry room includes a high-efficiency Viessmann boiler, continuing the home's commitment to comfort and efficiency. Thoughtful details are found throughout, from horseshoe door knobs and a repurposed barrel-end kitchen counter sourced from a local distillery, to a one-of-a-kind bath sink from Texas and a quartz laundry sink mined in Mexico. Even the dining table-complete with Texas tractor-seat stools-adds characterAmenities- Dryer
- Elementary School - Lee H. Kellogg
- Gas Range
- High School - Housatonic
- Intermediate School -
- Lighting
- Microwave
- Open Floor Plan
- Patio
- Refrigerator
- Washer
- Dryer
- Elementary School - Lee H. Kellogg
- Gas Range
- High School - Housatonic
- Intermediate School -
- Lighting
- Microwave
- Open Floor Plan
- Patio
- Refrigerator
- Washer

The data relating to real estate for sale on this website appears in part through the SMARTMLS Internet Data Exchange program, a voluntary cooperative exchange of property listing data between licensed real estate brokerage firms, and is provided by SMARTMLS through a licensing agreement. Listing information is from various brokers who participate in the SMARTMLS IDX program and not all listings may be visible on the site. The property information being provided on or through the website is for the personal, non-commercial use of consumers and such information may not be used for any purpose other than to identify prospective properties consumers may be interested in purchasing. Some properties which appear for sale on the website may no longer be available because they are for instance, under contract, sold or are no longer being offered for sale. Property information displayed is deemed reliable but is not guaranteed.
All information furnished regarding property for sale, rental or financing is from sources deemed reliable, but no warranty or representation is made as to the accuracy thereof and same is submitted subject to errors, omissions, change of price, rental or other conditions, prior sale, lease or financing or withdrawal without notice. International currency conversions where shown are estimates based on recent exchange rates and are not official asking prices.
All dimensions are approximate. For exact dimensions, you must hire your own architect or engineer.
