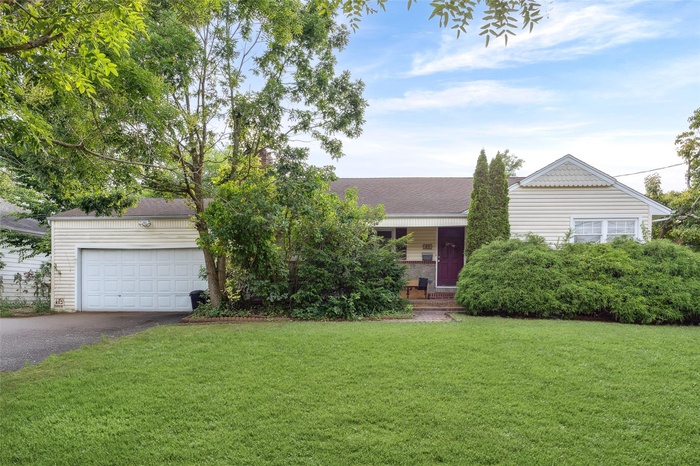Property
| Ownership: | For Sale |
|---|---|
| Type: | Single Family |
| Rooms: | 10 |
| Bedrooms: | 4 BR |
| Bathrooms: | 4 |
| Pets: | Pets No |
| Lot Size: | 0.23 Acres |
Financials
DescriptionWelcome to this EXPANDED ranch located in Biltmore Shores. This home offers 4 or 5 bedrooms with an interchangeable layout situated on a 10,000 Square foot lot. Picture this: an oversized ranch in the main house, an expanded primary suite, 2 additional bedrooms, a welcoming fireplace, a front porch, large garage, a family room with 2 sliders leading you to the yard. But that’s not alll! There is also room for mom, dad or any other extended family or friends. The space offers exposed beams with an additional fireplace. The basement is the full length of the house and has a bonus BR. There is a walk up attic as well. Bring your imagination. Don’t lose out on the opportunity!
Amenities- beamed ceilings
- Dishwasher
- Electricity Connected
- Family Room
- First Floor Bedroom
- Living Room
- Natural Gas Connected
Welcome to this EXPANDED ranch located in Biltmore Shores. This home offers 4 or 5 bedrooms with an interchangeable layout situated on a 10,000 Square foot lot. Picture this: an oversized ranch in the main house, an expanded primary suite, 2 additional bedrooms, a welcoming fireplace, a front porch, large garage, a family room with 2 sliders leading you to the yard. But that’s not alll! There is also room for mom, dad or any other extended family or friends. The space offers exposed beams with an additional fireplace. The basement is the full length of the house and has a bonus BR. There is a walk up attic as well. Bring your imagination. Don’t lose out on the opportunity!
- beamed ceilings
- Dishwasher
- Electricity Connected
- Family Room
- First Floor Bedroom
- Living Room
- Natural Gas Connected
Welcome to this EXPANDED ranch located in Biltmore Shores.

- View of front of House featuring driveway, a front lawn, a garage, and a shingled roof
- Exterior view
- Property entrance- Front porch
- Unfurnished living room with carpet, a tiled fireplace, and a ceiling fan
- Unfurnished living room with carpet flooring, Hardwood floors underneath
- Kitchen featuring tasteful backsplash, a skylight, white appliances, recessed lighting, and brown cabinets
- Kitchen featuring a skylight, white appliances, decorative backsplash, a peninsula, and light countertops
- Dining area off kitchen
- Spare room with wooden walls, hardwood / wood-style flooring, and a ceiling fan
- Primary ensuite bathroom and ceiling fan
- Bathroom with tile walls, radiator, and vanity
- Unfurnished bedroom ceiling fan, and a closet
- Main house hall bathroom,
- Apartment living room - floors and imperfections have been edited
- Apartment bedroom or 4th bedroom
- Apartment kitchen
- Bathroom featuring tile walls, vanity, and shower / bathtub combination
- Basement featuring carpet floors, a paneled ceiling, and a baseboard heating unit
- Finished below grade area featuring a paneled ceiling, washer / clothes dryer, and carpet floors
- Game room with carpet floors and a drop ceiling
- Walk up attic
- Back of property with a deck, a lawn, and a chimney
- View of fenced backyard
- View of floor plan / room layout
- View of room layout
DescriptionWelcome to this EXPANDED ranch located in Biltmore Shores. This home offers 4 or 5 bedrooms with an interchangeable layout situated on a 10,000 Square foot lot. Picture this: an oversized ranch in the main house, an expanded primary suite, 2 additional bedrooms, a welcoming fireplace, a front porch, large garage, a family room with 2 sliders leading you to the yard. But that’s not alll! There is also room for mom, dad or any other extended family or friends. The space offers exposed beams with an additional fireplace. The basement is the full length of the house and has a bonus BR. There is a walk up attic as well. Bring your imagination. Don’t lose out on the opportunity!
Amenities- beamed ceilings
- Dishwasher
- Electricity Connected
- Family Room
- First Floor Bedroom
- Living Room
- Natural Gas Connected
Welcome to this EXPANDED ranch located in Biltmore Shores. This home offers 4 or 5 bedrooms with an interchangeable layout situated on a 10,000 Square foot lot. Picture this: an oversized ranch in the main house, an expanded primary suite, 2 additional bedrooms, a welcoming fireplace, a front porch, large garage, a family room with 2 sliders leading you to the yard. But that’s not alll! There is also room for mom, dad or any other extended family or friends. The space offers exposed beams with an additional fireplace. The basement is the full length of the house and has a bonus BR. There is a walk up attic as well. Bring your imagination. Don’t lose out on the opportunity!
- beamed ceilings
- Dishwasher
- Electricity Connected
- Family Room
- First Floor Bedroom
- Living Room
- Natural Gas Connected

All information furnished regarding property for sale, rental or financing is from sources deemed reliable, but no warranty or representation is made as to the accuracy thereof and same is submitted subject to errors, omissions, change of price, rental or other conditions, prior sale, lease or financing or withdrawal without notice. International currency conversions where shown are estimates based on recent exchange rates and are not official asking prices.
All dimensions are approximate. For exact dimensions, you must hire your own architect or engineer.