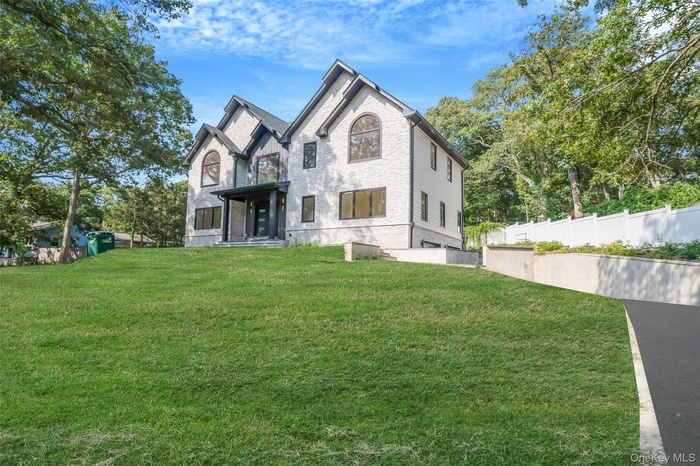Property
| Ownership: | For Sale |
|---|---|
| Type: | Single Family |
| Rooms: | 9 |
| Bedrooms: | 5 BR |
| Bathrooms: | 3.5 |
| Pets: | Pets No |
| Lot Size: | 0.75 Acres |
Financials
383 Main Street Suite A, Center Moriches NY 11934
Listing Courtesy of True Homes Inc
Discover refined living in this stunning new 3, 800 sq.

- View of front of property with stone siding
- Back of property featuring a lawn and stone siding
- Doorway to property featuring stone siding
- Unfurnished living room with recessed lighting, a high ceiling, light wood-style floors, and stairway
- Unfurnished living room with recessed lighting, a glass covered fireplace, healthy amount of natural light, and light wood-style flooring
- Unfurnished living room featuring light wood-type flooring, recessed lighting, and a glass covered fireplace
- Unfurnished dining area featuring recessed lighting and light wood-style flooring
- Unfurnished living room with recessed lighting, light wood-style floors, and heating unit
- 9
- Kitchen with open shelves, light wood-style floors, recessed lighting, light stone counters, and stainless steel dishwasher
- Kitchen featuring a kitchen island, appliances with stainless steel finishes, light wood-style flooring, light stone counters, and recessed lighting
- Kitchen with recessed lighting, stainless steel appliances, light wood finished floors, light brown cabinetry, and light stone countertops
- Kitchen with recessed lighting, a kitchen island, decorative backsplash, open shelves, and light wood-type flooring
- Kitchen with light stone counters, a kitchen island, light wood-type flooring, stainless steel fridge with ice dispenser, and tasteful backsplash
- Unfurnished living room featuring french doors, recessed lighting, and light wood-type flooring
- Unfurnished living room with light wood-style floors and recessed lighting
- Unfurnished living room with recessed lighting and light wood-type flooring
- Foyer featuring a towering ceiling, light wood-style flooring, recessed lighting, and stairway
- Entrance foyer with stairway, a towering ceiling, light wood-style floors, recessed lighting, and a glass covered fireplace
- Empty room with recessed lighting and light wood-type flooring
- Spare room with recessed lighting and light wood-style floors
- Unfurnished room featuring recessed lighting and light wood-style flooring
- Unfurnished room with recessed lighting and light wood-style flooring
- Unfurnished room featuring light wood-style flooring and recessed lighting
- Hall featuring wood finished floors, recessed lighting, an upstairs landing, and attic access
- Bonus room with lofted ceiling, light wood-type flooring, and recessed lighting
- Unfurnished bedroom with high vaulted ceiling, multiple closets, and light wood-type flooring
- Additional living space with lofted ceiling, light wood-style flooring, and recessed lighting
- Unfurnished room featuring high vaulted ceiling, light wood-type flooring, and recessed lighting
- Spare room featuring light wood-style floors and recessed lighting
- Spare room with light wood finished floors and recessed lighting
- Laundry room featuring dark tile patterned flooring, recessed lighting, and washer hookup
- Half bathroom with dark tile patterned flooring, vanity, and a chandelier
- Bathroom with tile patterned floors and vanity
- Full bathroom featuring a stall shower, vanity, and tile patterned flooring
- Bathroom featuring vanity and a stall shower
- Full bathroom featuring double vanity, light tile patterned flooring, and recessed lighting
- Bathroom featuring plenty of natural light, a shower stall, and recessed lighting
- Full bath with tiled shower and recessed lighting
- Rear view of property with an attached garage, a deck, a patio, and driveway
- 41
- Fenced backyard with view of wooded area
- Rear view of house featuring a lawn and roof with shingles
- Rear view of property featuring a shingled roof
- View of property exterior featuring stairs, brick siding, driveway, a garage, and a patio area
- Garage featuring a garage door opener and electric panel
- Finished basement with recessed lighting, light wood-style floors, stairway, and heating unit
- Basement with light wood-style flooring and recessed lighting
- 49
- View of home's exterior featuring asphalt driveway, a garage, stairway, and a lawn
Description
Discover refined living in this stunning new 3,800 sq. ft. Center Hall Colonial, set on nearly an acre in the desirable Smithtown School District. This home blends timeless design with modern luxury—featuring 6-inch hardwood floors, double spray foam insulation, and exceptional craftsmanship throughout. The chef’s kitchen offers an 8-foot island, custom cabinetry, and top-of-the-line Kohler fixtures, opening to spacious living, dining, and den areas. Expansive 4-panel folding doors lead to two rear decks for seamless indoor-outdoor living. Upstairs, enjoy three large bedrooms a junior suite and a luxurious primary suite. Additional highlights include a finished basement, two-car garage, in-ground sprinklers, paver driveway, and meticulous landscaping. A perfect balance of elegance, efficiency, and comfort awaits at 628 Meadow Road.
Amenities
- Convection Oven
- Cooktop
- Decorative
- Dishwasher
- Dryer
- Eat-in Kitchen
- Electricity Connected
- Electric Oven
- ENERGY STAR Qualified Appliances
- Entrance Foyer
- Formal Dining
- High ceiling
- Kitchen Island
- Microwave
- Open Floorplan
- Stainless Steel Appliance(s)
- Walk-In Closet(s)

All information furnished regarding property for sale, rental or financing is from sources deemed reliable, but no warranty or representation is made as to the accuracy thereof and same is submitted subject to errors, omissions, change of price, rental or other conditions, prior sale, lease or financing or withdrawal without notice. International currency conversions where shown are estimates based on recent exchange rates and are not official asking prices.
All dimensions are approximate. For exact dimensions, you must hire your own architect or engineer.