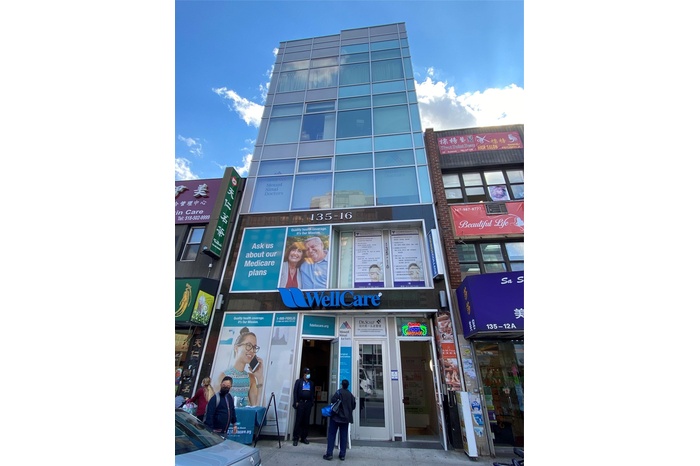Property
| Type: | Unknown |
|---|---|
| Bedrooms: | Studio |
| Pets: | Pets No |
| Lot Size: | 0.05 Acres |
FinancialsRent:$6,500
DescriptionStunning Fourth Floor Medical Suite in Modern Mid Rise Building in the Heart of Downtown Flushing. Elevator opens directly into the professional office space. Beautiful floor to ceiling windows welcome abundant natural sunlight. Suite is 1056sf consisting of 3 Procedure Rooms, Reception and Office. Suite Boasts 10ft ceilings, Video Intercom for Secure Remote Access and is ADA Compliant. Versatile space, ideal for a medical office, Med Spa or professional office. Convenient to Subway, Buses, LIRR and Incredible Foot Traffic. CAM CHARGES included in Rent!! Fantastic Advertising Opportunity, Business Signage Permitted.
Amenities- Electricity Connected
- Lobby
Stunning Fourth Floor Medical Suite in Modern Mid Rise Building in the Heart of Downtown Flushing. Elevator opens directly into the professional office space. Beautiful floor to ceiling windows welcome abundant natural sunlight. Suite is 1056sf consisting of 3 Procedure Rooms, Reception and Office. Suite Boasts 10ft ceilings, Video Intercom for Secure Remote Access and is ADA Compliant. Versatile space, ideal for a medical office, Med Spa or professional office. Convenient to Subway, Buses, LIRR and Incredible Foot Traffic. CAM CHARGES included in Rent!! Fantastic Advertising Opportunity, Business Signage Permitted.
- Electricity Connected
- Lobby
Stunning Fourth Floor Medical Suite in Modern Mid Rise Building in the Heart of Downtown Flushing.

- View of property
- 2
- Hallway featuring a drop ceiling, tile patterned floors, and tile walls
- Common area featuring recessed lighting
- Corridor with a drop ceiling, light tile patterned floors, tile walls, elevator, and recessed lighting
- Empty room featuring beam ceiling, light wood-style floors, and elevator
- Empty room with wood finished floors, arched walkways, and beam ceiling
- 8
- Unfurnished living room with wood finished floors and a drop ceiling
- 10
- Washroom featuring light wood-type flooring and baseboards
- Unfurnished room with light wood-style floors and baseboards
- Empty room featuring light wood finished floors and a view of city
- Half bath featuring tile walls, vanity, and tile patterned flooring
DescriptionStunning Fourth Floor Medical Suite in Modern Mid Rise Building in the Heart of Downtown Flushing. Elevator opens directly into the professional office space. Beautiful floor to ceiling windows welcome abundant natural sunlight. Suite is 1056sf consisting of 3 Procedure Rooms, Reception and Office. Suite Boasts 10ft ceilings, Video Intercom for Secure Remote Access and is ADA Compliant. Versatile space, ideal for a medical office, Med Spa or professional office. Convenient to Subway, Buses, LIRR and Incredible Foot Traffic. CAM CHARGES included in Rent!! Fantastic Advertising Opportunity, Business Signage Permitted.
Amenities- Electricity Connected
- Lobby
Stunning Fourth Floor Medical Suite in Modern Mid Rise Building in the Heart of Downtown Flushing. Elevator opens directly into the professional office space. Beautiful floor to ceiling windows welcome abundant natural sunlight. Suite is 1056sf consisting of 3 Procedure Rooms, Reception and Office. Suite Boasts 10ft ceilings, Video Intercom for Secure Remote Access and is ADA Compliant. Versatile space, ideal for a medical office, Med Spa or professional office. Convenient to Subway, Buses, LIRR and Incredible Foot Traffic. CAM CHARGES included in Rent!! Fantastic Advertising Opportunity, Business Signage Permitted.
- Electricity Connected
- Lobby

All information furnished regarding property for sale, rental or financing is from sources deemed reliable, but no warranty or representation is made as to the accuracy thereof and same is submitted subject to errors, omissions, change of price, rental or other conditions, prior sale, lease or financing or withdrawal without notice. International currency conversions where shown are estimates based on recent exchange rates and are not official asking prices.
All dimensions are approximate. For exact dimensions, you must hire your own architect or engineer.