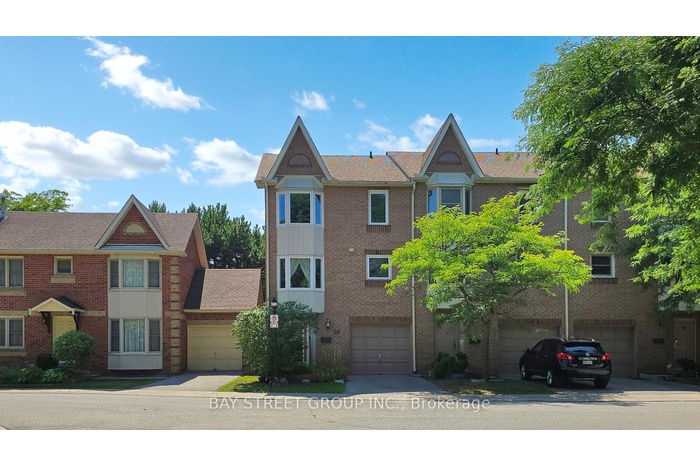Property
| Ownership: | For Sale |
|---|---|
| Type: | Unknown |
| Bedrooms: | 3 BR |
| Bathrooms: | 3 |
| Pets: | Pets Allowed |
Financials
DescriptionWelcome to this spacious and beautifully maintained end-unit condo townhouse in Torontos highly sought-after Agincourt community! Featuring a bright and airy living room with soaring cathedral ceilings, this home offers a functional layout and exceptional value with low maintenance fees that include: water, building insurance, exterior maintenance (doors, windows, walls, roof), snow removal, lawn care, and upkeep of common areas.Enjoy the privacy of a ravine-facing backyard and the versatility of a walk-out basement. Situated on a quiet cul-de-sac, this home has been recently updated with a renovated kitchen and bathrooms, fresh paint, and quartz countertops in the primary bath. Additional updates include a new garage door opener with remotes, new windows in the kitchen, breakfast area, and third floor (2021), new washer (2021), and roof replaced in 2018.*Top Ranking Agincourt CI & Agincourt Jr PS District *Walking Distance to Agincourt GO & TTC *Unbeatable location steps to supermarkets, banks, restaurants, library, and Agincourt Mall, and just minutes to Scarborough Town Centre, GO Train, TTC, parks, schools, golf courses, Hwy 401 & DVP. Status Certificate available upon request.Virtual Tour: https://www.winsold.com/tour/419140Amenities- Carbon Monoxide Detectors
- Central Vacuum
- Deck
- Living Room
- Other
- Smoke Detector
- Visitor Parking
Welcome to this spacious and beautifully maintained end-unit condo townhouse in Torontos highly sought-after Agincourt community! Featuring a bright and airy living room with soaring cathedral ceilings, this home offers a functional layout and exceptional value with low maintenance fees that include: water, building insurance, exterior maintenance (doors, windows, walls, roof), snow removal, lawn care, and upkeep of common areas.Enjoy the privacy of a ravine-facing backyard and the versatility of a walk-out basement. Situated on a quiet cul-de-sac, this home has been recently updated with a renovated kitchen and bathrooms, fresh paint, and quartz countertops in the primary bath. Additional updates include a new garage door opener with remotes, new windows in the kitchen, breakfast area, and third floor (2021), new washer (2021), and roof replaced in 2018.*Top Ranking Agincourt CI & Agincourt Jr PS District *Walking Distance to Agincourt GO & TTC *Unbeatable location steps to supermarkets, banks, restaurants, library, and Agincourt Mall, and just minutes to Scarborough Town Centre, GO Train, TTC, parks, schools, golf courses, Hwy 401 & DVP. Status Certificate available upon request.
Virtual Tour: https://www.winsold.com/tour/419140
- Carbon Monoxide Detectors
- Central Vacuum
- Deck
- Living Room
- Other
- Smoke Detector
- Visitor Parking
Welcome to this spacious and beautifully maintained end unit condo townhouse in Torontos highly sought after Agincourt community !
DescriptionWelcome to this spacious and beautifully maintained end-unit condo townhouse in Torontos highly sought-after Agincourt community! Featuring a bright and airy living room with soaring cathedral ceilings, this home offers a functional layout and exceptional value with low maintenance fees that include: water, building insurance, exterior maintenance (doors, windows, walls, roof), snow removal, lawn care, and upkeep of common areas.Enjoy the privacy of a ravine-facing backyard and the versatility of a walk-out basement. Situated on a quiet cul-de-sac, this home has been recently updated with a renovated kitchen and bathrooms, fresh paint, and quartz countertops in the primary bath. Additional updates include a new garage door opener with remotes, new windows in the kitchen, breakfast area, and third floor (2021), new washer (2021), and roof replaced in 2018.*Top Ranking Agincourt CI & Agincourt Jr PS District *Walking Distance to Agincourt GO & TTC *Unbeatable location steps to supermarkets, banks, restaurants, library, and Agincourt Mall, and just minutes to Scarborough Town Centre, GO Train, TTC, parks, schools, golf courses, Hwy 401 & DVP. Status Certificate available upon request.Virtual Tour: https://www.winsold.com/tour/419140Amenities- Carbon Monoxide Detectors
- Central Vacuum
- Deck
- Living Room
- Other
- Smoke Detector
- Visitor Parking
Welcome to this spacious and beautifully maintained end-unit condo townhouse in Torontos highly sought-after Agincourt community! Featuring a bright and airy living room with soaring cathedral ceilings, this home offers a functional layout and exceptional value with low maintenance fees that include: water, building insurance, exterior maintenance (doors, windows, walls, roof), snow removal, lawn care, and upkeep of common areas.Enjoy the privacy of a ravine-facing backyard and the versatility of a walk-out basement. Situated on a quiet cul-de-sac, this home has been recently updated with a renovated kitchen and bathrooms, fresh paint, and quartz countertops in the primary bath. Additional updates include a new garage door opener with remotes, new windows in the kitchen, breakfast area, and third floor (2021), new washer (2021), and roof replaced in 2018.*Top Ranking Agincourt CI & Agincourt Jr PS District *Walking Distance to Agincourt GO & TTC *Unbeatable location steps to supermarkets, banks, restaurants, library, and Agincourt Mall, and just minutes to Scarborough Town Centre, GO Train, TTC, parks, schools, golf courses, Hwy 401 & DVP. Status Certificate available upon request.
Virtual Tour: https://www.winsold.com/tour/419140
- Carbon Monoxide Detectors
- Central Vacuum
- Deck
- Living Room
- Other
- Smoke Detector
- Visitor Parking
All information furnished regarding property for sale, rental or financing is from sources deemed reliable, but no warranty or representation is made as to the accuracy thereof and same is submitted subject to errors, omissions, change of price, rental or other conditions, prior sale, lease or financing or withdrawal without notice. International currency conversions where shown are estimates based on recent exchange rates and are not official asking prices.
All dimensions are approximate. For exact dimensions, you must hire your own architect or engineer.
