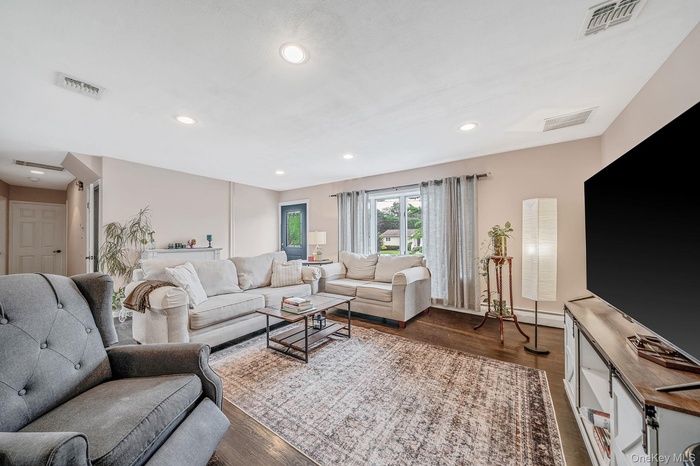Property
| Ownership: | For Sale |
|---|---|
| Type: | Single Family |
| Rooms: | 13 |
| Bedrooms: | 6 BR |
| Bathrooms: | 3 |
| Pets: | Pets No |
| Lot Size: | 0.49 Acres |
Financials
Listing Courtesy of Exit Realty Achieve
Welcome to 39 Aron Dr, a spacious expanded ranch offering over 3, 800 sq.

- Living area with dark wood-style floors and recessed lighting
- View of front of property with asphalt driveway, a garage, and french doors
- View of front of home with driveway, roof with shingles, and an attached garage
- Living area with dark wood finished floors, recessed lighting, and baseboard heating
- Dining room with dark wood finished floors, ceiling fan, and recessed lighting
- Kitchen featuring appliances with stainless steel finishes, recessed lighting, ceiling fan, dark countertops, and white cabinets
- Kitchen featuring appliances with stainless steel finishes, backsplash, ceiling fan, white cabinetry, and recessed lighting
- Bathroom with tile walls, a wainscoted wall, vanity, and combined bath / shower with glass door
- Bedroom featuring dark wood-style flooring
- Bedroom with a baseboard radiator and wood finished floors
- Unfurnished room with wood finished floors and baseboards
- Carpeted living area featuring healthy amount of natural light, vaulted ceiling, and a glass covered fireplace
- Living room featuring carpet floors, vaulted ceiling, and a fireplace with flush hearth
- Living area featuring carpet floors, vaulted ceiling, and a tile fireplace
- Carpeted bedroom featuring baseboards
- Carpeted bedroom featuring baseboards
- Bedroom with carpet and baseboards
- Full bath with a shower stall, a tub with jets, and vanity
- Full bathroom featuring a whirlpool tub and vanity
- Patio / terrace featuring outdoor dining space, a fenced backyard, a patio, and view of wooded area
- View of patio / terrace featuring area for grilling
- Back of house with a patio, a fenced backyard, and a balcony
- Aerial perspective of suburban area
- Aerial perspective of suburban area
- View of property floor plan
Description
Welcome to 39 Aron Dr, a spacious expanded ranch offering over 3,800 sq. ft. of flexible living space. This home is ideal for extended families, multi-generational living, guests, or anyone seeking flexible living options. Thoughtfully designed as a “Mother-Daughter” setup (will require proper permits), this home features 6 spacious bedrooms and 3 full bathrooms, ensuring comfort and privacy for everyone. The open-concept first floor includes a bright living area and a cozy den with fireplace, perfect for relaxing or entertaining. A finished basement with high ceilings provides even more space to work, play, or host. Upstairs offers 3 additional bedrooms, a full bath, and a versatile living area that can be customized to your needs. Enjoy outdoor living on your half-acre property, complete with a 1-car garage and plenty of room to garden or gather. Conveniently located near local shops, schools, and parks — this home offers the best of spacious suburban living with endless possibilities!
Amenities
- beamed ceilings
- Cathedral Ceiling(s)
- Dishwasher
- Electric Cooktop
- Electricity Connected
- Electric Oven
- First Floor Bedroom
- First Floor Full Bath
- Kitchen Island
- Microwave
- Open Floorplan
- Refrigerator
- Washer/Dryer Hookup
- Water Connected

All information furnished regarding property for sale, rental or financing is from sources deemed reliable, but no warranty or representation is made as to the accuracy thereof and same is submitted subject to errors, omissions, change of price, rental or other conditions, prior sale, lease or financing or withdrawal without notice. International currency conversions where shown are estimates based on recent exchange rates and are not official asking prices.
All dimensions are approximate. For exact dimensions, you must hire your own architect or engineer.