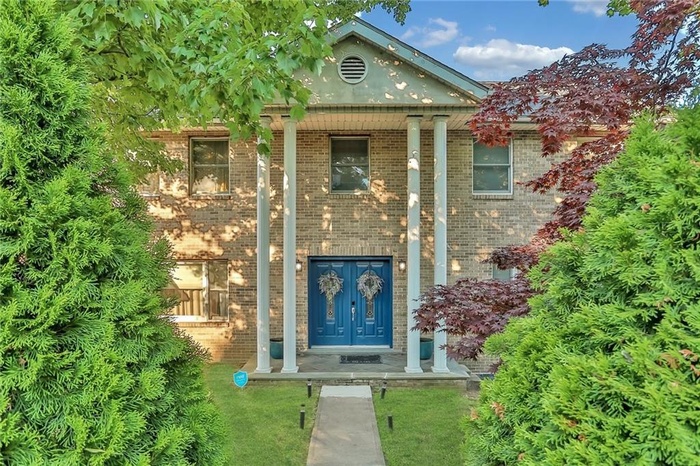Property
| Furnished: | YES |
|---|---|
| Type: | Single Family |
| Rooms: | 8 |
| Bedrooms: | 5 BR |
| Bathrooms: | 3½ |
| Pets: | Pets Allowed |
| Lot Size: | 0.25 Acres |
Financials
Rent:$10,900
Listing Courtesy of Douglas Elliman Real Estate
Welcome to the ultimate fusion of downtown chic and Westchester comfort.

- View of exterior entry with brick siding
- Foyer entrance with a decorative wall and stairway
- Staircase featuring a decorative wall
- Living room featuring a decorative wall and a chandelier
- Living room with a decorative wall, a chandelier, recessed lighting, and crown molding
- Living room featuring a decorative wall, a chandelier, and recessed lighting
- Living room featuring a decorative wall, a chandelier, recessed lighting, a high end fireplace, and ornamental molding
- Living room featuring a decorative wall, recessed lighting, a fireplace, and a chandelier
- Building lobby with recessed lighting, a decorative wall, and crown molding
- Dining area featuring a decorative wall, a chandelier, a premium fireplace, recessed lighting, and ornamental molding
- Kitchen featuring a chandelier, a kitchen breakfast bar, blue cabinets, recessed lighting, and stainless steel dishwasher
- Kitchen with a chandelier, a decorative wall, blue cabinets, recessed lighting, and a kitchen island
- Kitchen with blue cabinetry, light countertops, stainless steel appliances, a breakfast bar, and extractor fan
- View of patio / terrace with an outdoor hangout area
- View of patio / terrace featuring an outdoor hangout area and a wooded view
- Kitchen with blue cabinetry, premium appliances, wall chimney exhaust hood, tasteful backsplash, and light stone countertops
- First floor media room/guest bedroom
- Bathroom featuring vanity and toilet
- Bedroom featuring a decorative wall, a chandelier, light wood-style flooring, and ornamental molding
- Bedroom featuring a decorative wall, a chandelier, light wood-type flooring, and recessed lighting
- Bathroom with a decorative wall, vanity, a freestanding bath, and tile patterned floors
- Large walk-in ensuite
- Bedroom featuring crown molding and wood finished floors
- Bedroom featuring crown molding
- Full bath with vanity, ornamental molding, and tile patterned floors
- Lower level living room featuring light wood-style floors and a desk
- Lower level kitchen featuring appliances with stainless steel finishes, a drop ceiling, light wood finished floors, and light countertops
- Lower level bedroom with a paneled ceiling and light wood-type flooring
- Lower level full bath featuring tiled shower and vanity
- View front of yard
- Another View of front yard
- View of side yard
- View of yard with stairs
- Fenced backyard with a gate
- View of yard with stairs
- View of fenced backyard
- View of fenced backyard
- Back of property with a fenced backyard
- Fenced backyard with a balcony
- View of fenced backyard
- View of fenced backyard
Description
Welcome to the ultimate fusion of downtown chic and Westchester comfort. Nestled on a beautifully landscaped 0.23-acre lot, this fully renovated, designer home is a rare gem that offers the best of both worlds—effortless style and everyday practicality.
Step inside and be captivated by the home’s open-concept layout, artfully designed to maximize natural light, space, and flow. At the heart of the home is a gourmet chef’s kitchen, featuring premium built-in Sub-Zero appliances and anchored by a generous island—perfect for entertaining. Step out onto the oversized patio and enjoy views of your private backyard—ideal for summer soirée or tranquil morning coffee.
With five spacious bedrooms and four luxurious bathrooms—all outfitted with heated floors. The original fifth bedroom has been artfully transformed into a custom walk-in closet off the primary suite—your private sanctuary—this home is designed to adapt to your lifestyle. A standout feature is the expansive lower level, complete with a private entrance, full bathroom, and a full kitchen. It lives like a separate apartment, making it perfect for a nanny or in-law suite, or easily reimagined as a home office, personal gym, or children’s playroom. The space offers ultimate versatility for today’s evolving lifestyle needs.
Enjoy close proximity to Bronxville Village, with fine dining and shopping just minutes away. Golf, tennis, and social activities await at Lake Isle Country Club, and commuting is a breeze with easy access to major highways and multiple Metro-North stations nearby, offering a quick ride to Grand Central Station.
This home isn’t just move-in ready—it’s lifestyle-ready.
Schedule your private showing today.
Amenities
- Blinds
- Chandelier
- Convection Oven
- Disposal
- Drapes
- Dryer
- Eat-in Kitchen
- ENERGY STAR Qualified Appliances
- Family Room
- First Floor Bedroom
- Formal Dining
- Freezer
- Gas Water Heater
- Granite Counters
- High Speed Internet
- Mailbox
- Microwave
- Near Public Transit
- Near School
- Near Shops
- Pantry
- Park
- Pool
- Primary Bathroom
- Refrigerator
- Screens
- Security System
- Trash Collection Public
- Walk-In Closet(s)
- Washer
- Wine Refrigerator
- Wood Burning

All information furnished regarding property for sale, rental or financing is from sources deemed reliable, but no warranty or representation is made as to the accuracy thereof and same is submitted subject to errors, omissions, change of price, rental or other conditions, prior sale, lease or financing or withdrawal without notice. International currency conversions where shown are estimates based on recent exchange rates and are not official asking prices.
All dimensions are approximate. For exact dimensions, you must hire your own architect or engineer.