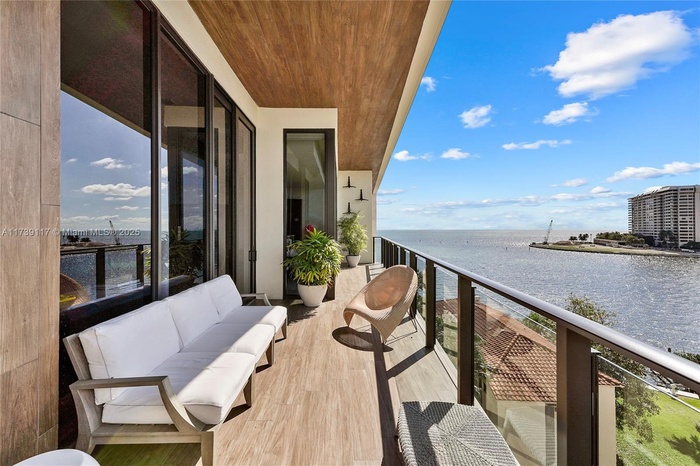Property
| Ownership: | For Sale |
|---|---|
| Type: | Condo |
| Bedrooms: | 4 BR |
| Bathrooms: | 5.5 |
| Pets: | Pets Allowed |
FinancialsPrice:$6,300,000Annual Taxes:$63,240Common charges:$7,400
DescriptionPenthouse 605 at The Fairchild Coconut Grove offers a rare opportunity to own one of just 26 waterfront residences in this boutique building by architect Max Strang. This expansive 4 BD + service quarters / 5.5 BA home spans 3,886 SF of interior space with soaring 13' ceilings, natural stone floors, a full-service wet bar, and a gourmet Poliform kitchen with Wolf/Sub-Zero appliances. PH605 features over 1,200 SF of outdoor living across two private patios, 3 covered parking spaces, and a private storage unit. Building amenities include 24-hour valet and concierge, EV charging, spa with hammam, sauna, and steam, fitness center, boat slips, and a rooftop pool with cabanas, summer kitchen, and stunning bay views.
Virtual Tour: https://www.propertypanorama.com/instaview/mia/A11739117Amenities- Bar
- Bay
- Bayfront
- BBQ
- BedroomOnMainLevel
- Bidet
- BoatDock
- BreakfastArea
- Cabana
- ClosetCabinetry
- CommunityKitchen
- Dishwasher
- Disposal
- Dryer
- DualSinks
- EatInKitchen
- Elevator
- EntranceFoyer
- FirstFloorEntry
- FitnessCenter
- GasRange
- Icemaker
- ImpactGlass
- JettedTub
- KeyCardEntry
- KitchenIsland
- LivingDiningRoom
- LobbySecured
- Microwave
- NoFixedBridges
- Oceanfront
- Other
- Pantry
- Patio
- PicnicArea
- Pool
- Refrigerator
- Sauna
- Seawall
- SecurityHighImpactDoors
- SelfCleaningOven
- SeparateShower
- SpaHotTub
- Storage
- Trails
Penthouse 605 at The Fairchild Coconut Grove offers a rare opportunity to own one of just 26 waterfront residences in this boutique building by architect Max Strang. This expansive 4 BD + service quarters / 5.5 BA home spans 3,886 SF of interior space with soaring 13' ceilings, natural stone floors, a full-service wet bar, and a gourmet Poliform kitchen with Wolf/Sub-Zero appliances. PH605 features over 1,200 SF of outdoor living across two private patios, 3 covered parking spaces, and a private storage unit. Building amenities include 24-hour valet and concierge, EV charging, spa with hammam, sauna, and steam, fitness center, boat slips, and a rooftop pool with cabanas, summer kitchen, and stunning bay views.
- Bar
- Bay
- Bayfront
- BBQ
- BedroomOnMainLevel
- Bidet
- BoatDock
- BreakfastArea
- Cabana
- ClosetCabinetry
- CommunityKitchen
- Dishwasher
- Disposal
- Dryer
- DualSinks
- EatInKitchen
- Elevator
- EntranceFoyer
- FirstFloorEntry
- FitnessCenter
- GasRange
- Icemaker
- ImpactGlass
- JettedTub
- KeyCardEntry
- KitchenIsland
- LivingDiningRoom
- LobbySecured
- Microwave
- NoFixedBridges
- Oceanfront
- Other
- Pantry
- Patio
- PicnicArea
- Pool
- Refrigerator
- Sauna
- Seawall
- SecurityHighImpactDoors
- SelfCleaningOven
- SeparateShower
- SpaHotTub
- Storage
- Trails
Penthouse 605 at The Fairchild Coconut Grove offers a rare opportunity to own one of just 26 waterfront residences in this boutique building by architect Max Strang.
DescriptionPenthouse 605 at The Fairchild Coconut Grove offers a rare opportunity to own one of just 26 waterfront residences in this boutique building by architect Max Strang. This expansive 4 BD + service quarters / 5.5 BA home spans 3,886 SF of interior space with soaring 13' ceilings, natural stone floors, a full-service wet bar, and a gourmet Poliform kitchen with Wolf/Sub-Zero appliances. PH605 features over 1,200 SF of outdoor living across two private patios, 3 covered parking spaces, and a private storage unit. Building amenities include 24-hour valet and concierge, EV charging, spa with hammam, sauna, and steam, fitness center, boat slips, and a rooftop pool with cabanas, summer kitchen, and stunning bay views.
Virtual Tour: https://www.propertypanorama.com/instaview/mia/A11739117Amenities- Bar
- Bay
- Bayfront
- BBQ
- BedroomOnMainLevel
- Bidet
- BoatDock
- BreakfastArea
- Cabana
- ClosetCabinetry
- CommunityKitchen
- Dishwasher
- Disposal
- Dryer
- DualSinks
- EatInKitchen
- Elevator
- EntranceFoyer
- FirstFloorEntry
- FitnessCenter
- GasRange
- Icemaker
- ImpactGlass
- JettedTub
- KeyCardEntry
- KitchenIsland
- LivingDiningRoom
- LobbySecured
- Microwave
- NoFixedBridges
- Oceanfront
- Other
- Pantry
- Patio
- PicnicArea
- Pool
- Refrigerator
- Sauna
- Seawall
- SecurityHighImpactDoors
- SelfCleaningOven
- SeparateShower
- SpaHotTub
- Storage
- Trails
Penthouse 605 at The Fairchild Coconut Grove offers a rare opportunity to own one of just 26 waterfront residences in this boutique building by architect Max Strang. This expansive 4 BD + service quarters / 5.5 BA home spans 3,886 SF of interior space with soaring 13' ceilings, natural stone floors, a full-service wet bar, and a gourmet Poliform kitchen with Wolf/Sub-Zero appliances. PH605 features over 1,200 SF of outdoor living across two private patios, 3 covered parking spaces, and a private storage unit. Building amenities include 24-hour valet and concierge, EV charging, spa with hammam, sauna, and steam, fitness center, boat slips, and a rooftop pool with cabanas, summer kitchen, and stunning bay views.
- Bar
- Bay
- Bayfront
- BBQ
- BedroomOnMainLevel
- Bidet
- BoatDock
- BreakfastArea
- Cabana
- ClosetCabinetry
- CommunityKitchen
- Dishwasher
- Disposal
- Dryer
- DualSinks
- EatInKitchen
- Elevator
- EntranceFoyer
- FirstFloorEntry
- FitnessCenter
- GasRange
- Icemaker
- ImpactGlass
- JettedTub
- KeyCardEntry
- KitchenIsland
- LivingDiningRoom
- LobbySecured
- Microwave
- NoFixedBridges
- Oceanfront
- Other
- Pantry
- Patio
- PicnicArea
- Pool
- Refrigerator
- Sauna
- Seawall
- SecurityHighImpactDoors
- SelfCleaningOven
- SeparateShower
- SpaHotTub
- Storage
- Trails

All information furnished regarding property for sale, rental or financing is from sources deemed reliable, but no warranty or representation is made as to the accuracy thereof and same is submitted subject to errors, omissions, change of price, rental or other conditions, prior sale, lease or financing or withdrawal without notice. International currency conversions where shown are estimates based on recent exchange rates and are not official asking prices.
All dimensions are approximate. For exact dimensions, you must hire your own architect or engineer.
