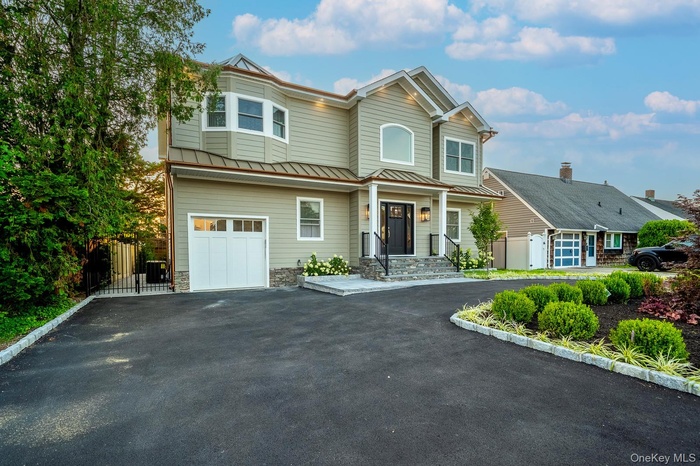Property
| Ownership: | For Sale |
|---|---|
| Type: | Single Family |
| Rooms: | 15 |
| Bedrooms: | 5 BR |
| Bathrooms: | 3½ |
| Pets: | No Pets Allowed |
| Lot Size: | 0.14 Acres |
Financials
Listing Courtesy of Property Professionals Realty
Introducing a stunning 2025 new construction residence, perfectly situated in the heart of Levittown and proudly located within the Island Trees School District.

- View of front facade with driveway, a standing seam roof, a metal roof, and an attached garage
- View of front of house featuring driveway, a gate, a garage, and a metal roof
- View of exterior entry with a porch
- Living room featuring light wood finished floors and recessed lighting
- Living area featuring wood finished floors and recessed lighting
- Living area with stairs, wood finished floors, and recessed lighting
- Living area featuring stairs, light wood-style floors, and recessed lighting
- Dining space with light wood-style floors, a high ceiling, and recessed lighting
- Dining room with a towering ceiling, light wood-style flooring, recessed lighting, and stairs
- Mudroom with a wainscoted wall and wood finished floors
- Dining area with wood finished floors
- Kitchen featuring a kitchen breakfast bar, light wood-style floors, light brown cabinets, decorative backsplash, and recessed lighting
- Kitchen featuring wall chimney exhaust hood, light brown cabinetry, light wood finished floors, recessed lighting, and a kitchen island
- Kitchen with light brown cabinets, appliances with stainless steel finishes, a kitchen island, wall chimney exhaust hood, and recessed lighting
- Kitchen featuring light brown cabinets, appliances with stainless steel finishes, a center island, light wood-type flooring, and wall chimney range ho
- Kitchen with light wood-style floors, light brown cabinetry, a kitchen island, a breakfast bar, and appliances with stainless steel finishes
- Kitchen featuring appliances with stainless steel finishes, light wood-type flooring, wall chimney range hood, recessed lighting, and a kitchen bar
- Dining space with light wood-style floors, a chandelier, and recessed lighting
- Dining space with light wood-type flooring, recessed lighting, and a chandelier
- Living area featuring light wood-style floors and recessed lighting
- Half bath featuring vanity and a wainscoted wall
- Unfurnished room featuring light wood finished floors and recessed lighting
- Full bath featuring a stall shower, vanity, and tile walls
- Bedroom with a tray ceiling, light wood-type flooring, and recessed lighting
- Bedroom with multiple windows, a raised ceiling, light wood-style floors, and recessed lighting
- Bedroom with a raised ceiling, light wood-type flooring, and recessed lighting
- Bedroom with wood finished floors, a tray ceiling, and recessed lighting
- Full bathroom with tile patterned flooring, a freestanding tub, double vanity, and tile walls
- Full bathroom with a soaking tub, vanity, tile walls, and tile patterned flooring
- Bathroom with tile patterned flooring and a freestanding bath
- Bathroom with double vanity, a shower stall, plenty of natural light, and tile patterned flooring
- Full bathroom featuring a soaking tub, a shower stall, vanity, tile patterned flooring, and recessed lighting
- Hallway with light wood-style flooring, recessed lighting, a chandelier, and an upstairs landing
- Empty room featuring healthy amount of natural light, light wood-style flooring, and recessed lighting
- Unfurnished bedroom featuring recessed lighting, light wood finished floors, and a closet
- Unfurnished bedroom with light wood finished floors and recessed lighting
- Unfurnished room with plenty of natural light, light wood-style flooring, and recessed lighting
- Bathroom featuring vanity and combined bath / shower with glass door
- View of below grade area
- Basement featuring stairs
- View of basement
- View of garage
- Laundry room featuring wood finished floors and washing machine and clothes dryer
- View of exterior entry with a patio area
- Fenced backyard featuring a patio area and stairs
- View of property floor plan
- View of property floor plan
- View of floor plan / room layout
- View of floor plan / room layout
Description
Introducing a stunning 2025 new construction residence, perfectly situated in the heart of Levittown and proudly located within the Island Trees School District. This extraordinary home combines cutting-edge design, luxurious finishes, and thoughtful functionality throughout its expansive layout. Offering five oversized bedrooms and three and a half meticulously designed bathrooms, every space is crafted for comfort and elegance. The full-height unfinished basement with private outside entry provides endless potential—whether for a future suite, recreation space, or custom retreat. A wide circular driveway leads to a beautifully designed exterior featuring James Hardie siding, natural stone detailing, and an attached 1-car garage. Professionally landscaped grounds enhance the home’s commanding curb appeal. Inside, exceptional millwork and refined architectural details flow throughout the formal living room, elegant dining area, and a spacious family room—perfectly balancing everyday living and sophisticated entertaining. At the heart of the home, a chef’s kitchen stands ready to impress—outfitted with premium appliances, custom cabinetry, and sleek countertops that define modern culinary luxury. Step outside into a private backyard haven, finished with high-end stonework and designed to offer serene relaxation or effortless entertaining. This is more than a home—it’s a rare opportunity. Schedule your private showing before this one-of-a-kind property is gone.
Amenities
- Cathedral Ceiling(s)
- Cooktop
- Dishwasher
- Dryer
- Eat-in Kitchen
- Electricity Connected
- First Floor Bedroom
- Microwave
- Open Floorplan
- Range
- Refrigerator
- Stainless Steel Appliance(s)
- Walk-In Closet(s)

All information furnished regarding property for sale, rental or financing is from sources deemed reliable, but no warranty or representation is made as to the accuracy thereof and same is submitted subject to errors, omissions, change of price, rental or other conditions, prior sale, lease or financing or withdrawal without notice. International currency conversions where shown are estimates based on recent exchange rates and are not official asking prices.
All dimensions are approximate. For exact dimensions, you must hire your own architect or engineer.