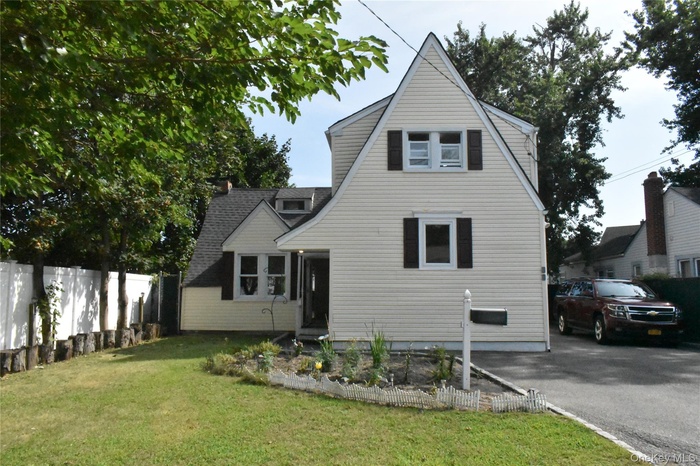Property
| Ownership: | For Sale |
|---|---|
| Type: | Single Family |
| Rooms: | 11 |
| Bedrooms: | 3 BR |
| Bathrooms: | 2½ |
| Pets: | No Pets Allowed |
| Lot Size: | 0.15 Acres |
Financials
Listing Courtesy of Island Group Realty Inc
Charming 4 Bedroom Home, pet friendly neighborhood near parks and tennis courts, this updated two story home offers 4 bedrooms, 2.

- View of front of property
- Corner view of house.
- Front of House entryway.
- Side of House entryway.
- Front of Garage.
- Inside Garage.
- Garage and Shed.
- Backyard view of house.
- Living Area
- Sliding door view of backyard.
- Fenced backyard featuring a storage shed
- Living area corner
- Fireplace in Living room
- Bedroom 2. First Floor
- Bedroom 2. (Bathroom)
- Kitchen facing away from side entry way.
- Stairway going up from first floor.
- Stairway going down back to first floor.
- Bedroom 3. (Small finished attic room & Closet)
- Bathroom 3 communal entryway
- Bathroom 3 view pointed at window.
- Shower of Bathroom 3.
- Bedroom view from door.
- Bedroom view of the closet.
- Stairway facing back.
- Master bedroom from Foyer Enterance
- Empty room with baseboards and a baseboard radiator
- Spare room featuring recessed lighting and baseboard heating
- Full bathroom with a combined bath / shower with rainfall shower, light marble finish floors, and vanity
- Bedroom 1. First floor.
- Unfurnished bedroom featuring a baseboard heating unit, dark wood-style floors, and crown molding
- Bathroom with tile walls, a wainscoted wall, vanity, a baseboard heating unit, and light tile patterned floors
- Additional living space with dark wood-style flooring and lofted ceiling
- 34
- Exterior view of a fenced backyard
Description
Charming 4-Bedroom Home, pet-friendly neighborhood near parks and tennis courts, this updated two-story home offers 4 bedrooms, 2.5 baths, and a spacious layout with hardwood floors and vaulted cathedral ceilings. The first-floor master suite adds convenience, while the eat-in kitchen features granite countertops. A cozy fireplace anchors the living area, and the home includes a partial crawl-space basement.
Outside, enjoy a fenced yard, detached two-car garage, and low-maintenance vinyl siding. Heating is via electric, oil, and baseboard systems; the home uses a cesspool and public water. To top it off, it's close to public transit, downtown shops, restaurants, recreational parks, and the Fire Island ferry.
Part of the Patchogue-Medford School District, with nearby Bay Elementary, South Ocean Middle, and Patchogue-Medford High School, this home combines village charm with everyday practicality.
Amenities
- Accessible Bedroom
- Back Yard
- Cable - Available
- Cathedral Ceiling(s)
- Crown Molding
- Double Vanity
- Eat-in Kitchen
- Electric Cooktop
- Electric Oven
- Electric Water Heater
- ENERGY STAR Qualified Appliances
- First Floor Bedroom
- First Floor Full Bath
- Freezer
- Front Yard
- Garden
- Granite Counters
- Insulated Windows
- Landscaped
- Lighting
- Living Room
- Mailbox
- Marble Counters
- Master Downstairs
- Microwave
- Natural Woodwork
- Near Public Transit
- Near School
- Near Shops
- Neighborhood
- Pantry
- Primary Bathroom
- Rain Gutters
- Recessed Lighting
- Refrigerator
- Smoke Detectors
- Stainless Steel Appliance(s)
- Stone Counters
- Storage
- Trash Collection Public
- Walk-In Closet(s)
- Walk Through Kitchen
- Water Connected
- Wood Burning
- Wood Frames

All information furnished regarding property for sale, rental or financing is from sources deemed reliable, but no warranty or representation is made as to the accuracy thereof and same is submitted subject to errors, omissions, change of price, rental or other conditions, prior sale, lease or financing or withdrawal without notice. International currency conversions where shown are estimates based on recent exchange rates and are not official asking prices.
All dimensions are approximate. For exact dimensions, you must hire your own architect or engineer.