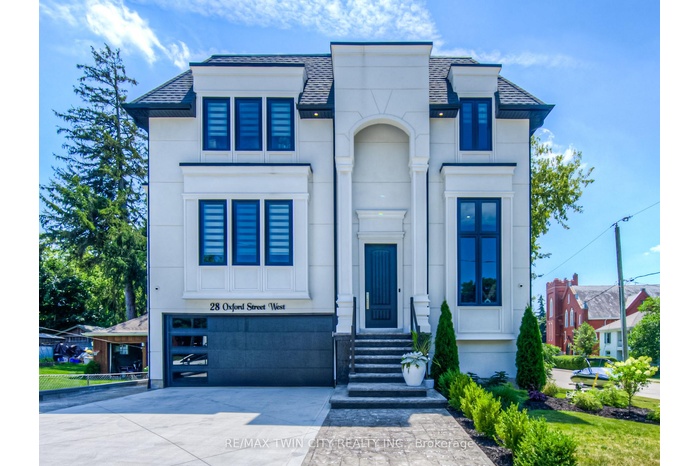Property
| Ownership: | For Sale |
|---|---|
| Type: | Unknown |
| Bedrooms: | 5 BR |
| Bathrooms: | 6 |
| Pets: | Pets No |
Financials
DescriptionA SHOWSTOPPER! CUSTOM DREAM HOME IN DRUMBO. 2km to the 401 and only 15 minutes to Kitchener/Cambridge. This corner-lot beauty in charming Drumbo offers over 4,700 sq ft of thoughtfully designed finished living space, complete with a fully finished walkout basement featuring an in-law suite. Boasting 5 spacious bedrooms, 5 bathrooms, and 2 full kitchens, this home blends exceptional craftsmanship with modern luxury. The carpet-free main level features 10ft ceilings, and showcases stunning engineered hardwood flooring, crown molding, neutral tones, and two inviting gas fireplaces within the living spaces, as well as large windows allowing for natural light to flood the space. Entertain in style with the large dining area and a gourmet kitchen that features a beautiful waterfall-edge, quartz island as well as ample cabinetry and a butlers pantry for additional storage. Each bedroom includes a private ensuite, delivering comfort and privacy throughout. The lower level offers its own kitchen, living area, and bedroom ideal for multi-generational living. Step outside to a covered deck with a gas BBQ hookup, perfect for year-round enjoyment. Located minutes from Hwy 401, Drumbo park, and Blenheim District Public School.Amenities- In-Law Suite
- Water Heater
- Water Softener
A SHOWSTOPPER! CUSTOM DREAM HOME IN DRUMBO. 2km to the 401 and only 15 minutes to Kitchener/Cambridge. This corner-lot beauty in charming Drumbo offers over 4,700 sq ft of thoughtfully designed finished living space, complete with a fully finished walkout basement featuring an in-law suite. Boasting 5 spacious bedrooms, 5 bathrooms, and 2 full kitchens, this home blends exceptional craftsmanship with modern luxury. The carpet-free main level features 10ft ceilings, and showcases stunning engineered hardwood flooring, crown molding, neutral tones, and two inviting gas fireplaces within the living spaces, as well as large windows allowing for natural light to flood the space. Entertain in style with the large dining area and a gourmet kitchen that features a beautiful waterfall-edge, quartz island as well as ample cabinetry and a butlers pantry for additional storage. Each bedroom includes a private ensuite, delivering comfort and privacy throughout. The lower level offers its own kitchen, living area, and bedroom ideal for multi-generational living. Step outside to a covered deck with a gas BBQ hookup, perfect for year-round enjoyment. Located minutes from Hwy 401, Drumbo park, and Blenheim District Public School.
- In-Law Suite
- Water Heater
- Water Softener
A SHOWSTOPPER ! CUSTOM DREAM HOME IN DRUMBO.
DescriptionA SHOWSTOPPER! CUSTOM DREAM HOME IN DRUMBO. 2km to the 401 and only 15 minutes to Kitchener/Cambridge. This corner-lot beauty in charming Drumbo offers over 4,700 sq ft of thoughtfully designed finished living space, complete with a fully finished walkout basement featuring an in-law suite. Boasting 5 spacious bedrooms, 5 bathrooms, and 2 full kitchens, this home blends exceptional craftsmanship with modern luxury. The carpet-free main level features 10ft ceilings, and showcases stunning engineered hardwood flooring, crown molding, neutral tones, and two inviting gas fireplaces within the living spaces, as well as large windows allowing for natural light to flood the space. Entertain in style with the large dining area and a gourmet kitchen that features a beautiful waterfall-edge, quartz island as well as ample cabinetry and a butlers pantry for additional storage. Each bedroom includes a private ensuite, delivering comfort and privacy throughout. The lower level offers its own kitchen, living area, and bedroom ideal for multi-generational living. Step outside to a covered deck with a gas BBQ hookup, perfect for year-round enjoyment. Located minutes from Hwy 401, Drumbo park, and Blenheim District Public School.Amenities- In-Law Suite
- Water Heater
- Water Softener
A SHOWSTOPPER! CUSTOM DREAM HOME IN DRUMBO. 2km to the 401 and only 15 minutes to Kitchener/Cambridge. This corner-lot beauty in charming Drumbo offers over 4,700 sq ft of thoughtfully designed finished living space, complete with a fully finished walkout basement featuring an in-law suite. Boasting 5 spacious bedrooms, 5 bathrooms, and 2 full kitchens, this home blends exceptional craftsmanship with modern luxury. The carpet-free main level features 10ft ceilings, and showcases stunning engineered hardwood flooring, crown molding, neutral tones, and two inviting gas fireplaces within the living spaces, as well as large windows allowing for natural light to flood the space. Entertain in style with the large dining area and a gourmet kitchen that features a beautiful waterfall-edge, quartz island as well as ample cabinetry and a butlers pantry for additional storage. Each bedroom includes a private ensuite, delivering comfort and privacy throughout. The lower level offers its own kitchen, living area, and bedroom ideal for multi-generational living. Step outside to a covered deck with a gas BBQ hookup, perfect for year-round enjoyment. Located minutes from Hwy 401, Drumbo park, and Blenheim District Public School.
- In-Law Suite
- Water Heater
- Water Softener
All information furnished regarding property for sale, rental or financing is from sources deemed reliable, but no warranty or representation is made as to the accuracy thereof and same is submitted subject to errors, omissions, change of price, rental or other conditions, prior sale, lease or financing or withdrawal without notice. International currency conversions where shown are estimates based on recent exchange rates and are not official asking prices.
All dimensions are approximate. For exact dimensions, you must hire your own architect or engineer.
