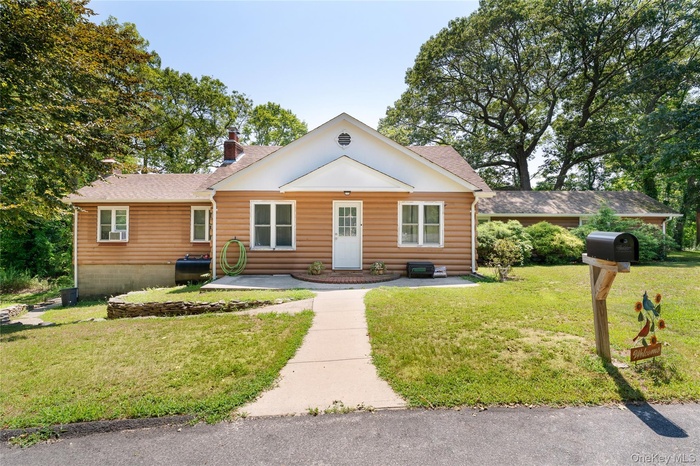Property
| Ownership: | For Sale |
|---|---|
| Type: | Duplex |
| Pets: | Pets No |
| Lot Size: | 0.60 Acres |
Financials
383 Main Street Suite A, Center Moriches NY 11934
Listing Courtesy of Serhant East End LLC
DescriptionSingle family dwelling with an accessory apartment , comprising an upstairs unit with three bedrooms and one bath and ground-floor with one bedroom and one bath. Each unit has its own outdoor space—a deck for upstairs and a patio for down—plus separate parking areas.Amenities- Electricity Connected
- First Floor Bedroom
Single family dwelling with an accessory apartment , comprising an upstairs unit with three bedrooms and one bath and ground-floor with one bedroom and one bath. Each unit has its own outdoor space—a deck for upstairs and a patio for down—plus separate parking areas.
- Electricity Connected
- First Floor Bedroom
Single family dwelling with an accessory apartment, comprising an upstairs unit with three bedrooms and one bath and ground floor with one bedroom and one bath.

- View of front facade featuring a front yard, faux log siding, a chimney, and a shingled roof
- View of front facade featuring a front yard
- Unfurnished living room featuring a fireplace, wood-type flooring, brick wall, and a baseboard radiator
- Kitchen with a ceiling fan, white appliances, and light tile patterned floors
- Living room featuring wood finished floors, a stone fireplace, baseboard heating, and a textured ceiling
- View of grassy yard with an outdoor fire pit, a wooden deck, and view of wooded area
- View of green lawn featuring a wooden deck and view of scattered trees
- View of green lawn featuring view of scattered trees
- View of grassy yard featuring view of scattered trees
- View of grassy yard featuring a wooden deck, stairway, and view of wooded area
- View from above of property
- Aerial view of property's location with property parcel outlined
- Bird's eye view
- Aerial view of a heavily wooded area
- Aerial view of property and surrounding area with property boundaries highlighted and a heavily wooded area
- Drone / aerial view of a heavily wooded area and a nearby body of water
DescriptionSingle family dwelling with an accessory apartment , comprising an upstairs unit with three bedrooms and one bath and ground-floor with one bedroom and one bath. Each unit has its own outdoor space—a deck for upstairs and a patio for down—plus separate parking areas.Amenities- Electricity Connected
- First Floor Bedroom
Single family dwelling with an accessory apartment , comprising an upstairs unit with three bedrooms and one bath and ground-floor with one bedroom and one bath. Each unit has its own outdoor space—a deck for upstairs and a patio for down—plus separate parking areas.
- Electricity Connected
- First Floor Bedroom

All information furnished regarding property for sale, rental or financing is from sources deemed reliable, but no warranty or representation is made as to the accuracy thereof and same is submitted subject to errors, omissions, change of price, rental or other conditions, prior sale, lease or financing or withdrawal without notice. International currency conversions where shown are estimates based on recent exchange rates and are not official asking prices.
All dimensions are approximate. For exact dimensions, you must hire your own architect or engineer.