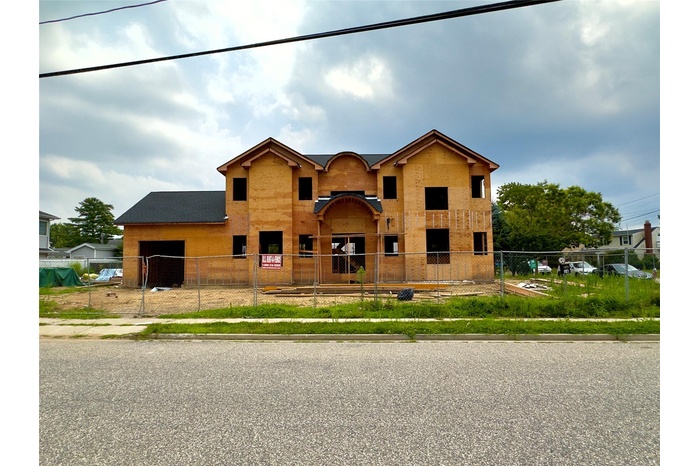Property
| Ownership: | For Sale |
|---|---|
| Type: | Single Family |
| Rooms: | 10 |
| Bedrooms: | 5 BR |
| Bathrooms: | 4 |
| Pets: | No Pets Allowed |
| Lot Size: | 0.19 Acres |
Financials
Price:$1,648,000
Listing Courtesy of Voro LLC
Brand New Colonial Under Construction in Prime Hicksville Location !

- Unfinished property with an attached garage and a fenced front yard
- Back of house with a patio area, a gate, stucco siding, and a fenced backyard
- Fenced backyard with a patio
- Foyer featuring ornamental molding, a high ceiling, a chandelier, stairs, and a decorative wall
- 5
- Corridor featuring a decorative wall, plenty of natural light, recessed lighting, coffered ceiling, and wainscoting
- 7
- Unfurnished living room featuring a decorative wall, recessed lighting, a wainscoted wall, light marble finish flooring, and ceiling fan
- Stairs with a decorative wall, a chandelier, wood finished floors, crown molding, and recessed lighting
- Kitchen with stainless steel appliances, ventilation hood, beverage cooler, backsplash, and white cabinetry
- Kitchen with appliances with stainless steel finishes, white cabinetry, a tray ceiling, a kitchen island, and light stone counters
- Kitchen featuring wall chimney range hood, appliances with stainless steel finishes, wine cooler, light marble finish flooring, and recessed lighting
- Full bath with a marble finish shower and vanity
- Unfurnished room with light wood finished floors, ceiling fan, recessed lighting, and ornamental molding
- Unfurnished bedroom featuring light wood-style floors, crown molding, recessed lighting, a closet, and a ceiling fan
- Half bath featuring vanity and tile walls
- Unfurnished room featuring lofted ceiling, ceiling fan, recessed lighting, and light wood-type flooring
- Unfurnished room with ceiling fan, recessed lighting, vaulted ceiling, and light wood-type flooring
- Walk in closet featuring light wood finished floors
- Full bathroom with a marble finish shower, vanity, tile walls, recessed lighting, and a skylight
- Bathroom with marble tiled floors, double vanity, a marble finish shower, recessed lighting, and tile walls
- Unfurnished room with a raised ceiling, ceiling fan, ornamental molding, light wood-style floors, and recessed lighting
- Full bathroom featuring tile walls, vanity, and a stall shower
- Empty room with plenty of natural light, a ceiling fan, a raised ceiling, ornamental molding, and wood finished floors
- Unfurnished bedroom featuring crown molding, light wood finished floors, recessed lighting, connected bathroom, and a closet
- Full bath featuring vanity, a marble finish shower, and tile walls
- Empty room featuring a raised ceiling, a ceiling fan, crown molding, wood finished floors, and recessed lighting
- Unfurnished bedroom with a tray ceiling, crown molding, light wood finished floors, recessed lighting, and a ceiling fan
- Bathroom with tile walls, vanity, and a marble finish shower
- Basement with stairs
- Unfinished below grade area with washer and clothes dryer
- Garage featuring a garage door opener
- Back of house featuring a fenced backyard and a patio
- 34
- View of front of home with a gate, decorative driveway, stone siding, and an attached garage
Description
Brand New Colonial Under Construction in Prime Hicksville Location!
Experience modern living at its finest in this thoughtfully designed new construction Colonial, currently underway in the heart of Hicksville. Featuring upscale craftsmanship and high-end finishes throughout, this future-ready home will offer 5 spacious bedrooms, 4 full bathrooms, and a full basement with a separate outside entrance (OSE), providing exceptional space and versatility. The open-concept first floor will include a sun-drenched living room, formal dining area, and a chef-inspired kitchen equipped with premium appliances, custom cabinetry, and a large center island—perfect for entertaining and everyday living. A convenient main-level bedroom and full bath make this layout ideal for guests or multi-generational families. The second floor will showcase a luxurious primary suite with a spa-style bath and walk-in closet, as well as three additional bedrooms and two full baths to meet the needs of any household. The full basement with OSE adds further potential for future expansion—ideal for a recreation room, home office, or extended living. Located close to schools, shopping, dining, and transportation, this home is a rare opportunity to own brand new construction in a highly sought-after neighborhood. Note: Photos are renderings used for illustration purposes; final finishes may vary.
Amenities
- Dishwasher
- Dryer
- First Floor Bedroom
- Gas Range
- Microwave
- Refrigerator
- Stainless Steel Appliance(s)

All information furnished regarding property for sale, rental or financing is from sources deemed reliable, but no warranty or representation is made as to the accuracy thereof and same is submitted subject to errors, omissions, change of price, rental or other conditions, prior sale, lease or financing or withdrawal without notice. International currency conversions where shown are estimates based on recent exchange rates and are not official asking prices.
All dimensions are approximate. For exact dimensions, you must hire your own architect or engineer.