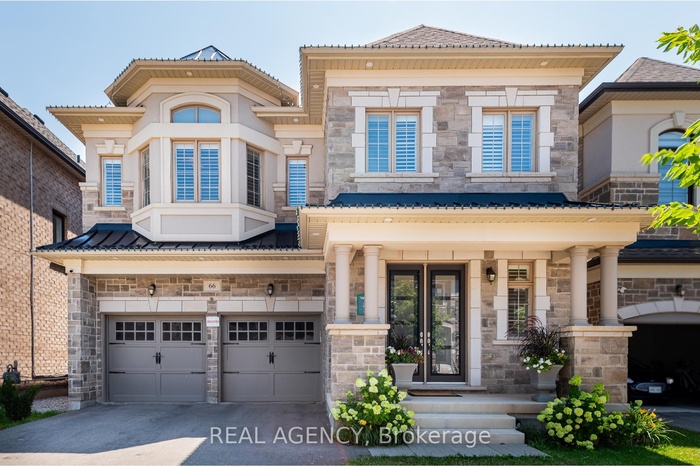Property
| Ownership: | For Sale |
|---|---|
| Type: | Unknown |
| Bedrooms: | 6 BR |
| Bathrooms: | 5 |
| Pets: | Pets No |
Financials
DescriptionStunning 5-Bedroom Executive Home in The Oakes over 4500 Sq Ft of finished Luxury Living space. Welcome to this exquisite Treasure Hill Baymont Five (Elevation C), family-friendly living in the heart of The Oakes, one of Oakville's most sought-after communities.Designed with function and sophistication in mind, Exterior pot lights around home, the main floor features soaring 10ft ceilings, a spacious formal living/dining area, a private den, and an open-concept kitchen with extended cabinetry, centre island, and breakfast area all overlooking the sun-filled family room with a gas fireplace and large windows.Upstairs, 9ft ceiling you'll find five generously sized bedrooms, including a luxurious primary suite with a walk-in closet and spa-like 5-piece ensuite. Bonus, garage has a rough in EV line.The second floor also includes a convenient laundry room, two shared bathrooms, and ample closet space throughout. Located near parks, top-rated schools, and all major amenities. This is your chance to own a move-in ready home in a thriving, family-focused neighbourhood. Don't miss out book your showing todayVirtual Tour: https://youtu.be/QoGumOcthewAmenities- Auto Garage Door Remote
- Sump Pump
Stunning 5-Bedroom Executive Home in The Oakes over 4500 Sq Ft of finished Luxury Living space. Welcome to this exquisite Treasure Hill Baymont Five (Elevation C), family-friendly living in the heart of The Oakes, one of Oakville's most sought-after communities.Designed with function and sophistication in mind, Exterior pot lights around home, the main floor features soaring 10ft ceilings, a spacious formal living/dining area, a private den, and an open-concept kitchen with extended cabinetry, centre island, and breakfast area all overlooking the sun-filled family room with a gas fireplace and large windows.Upstairs, 9ft ceiling you'll find five generously sized bedrooms, including a luxurious primary suite with a walk-in closet and spa-like 5-piece ensuite. Bonus, garage has a rough in EV line.The second floor also includes a convenient laundry room, two shared bathrooms, and ample closet space throughout. Located near parks, top-rated schools, and all major amenities. This is your chance to own a move-in ready home in a thriving, family-focused neighbourhood. Don't miss out book your showing today
Virtual Tour: https://youtu.be/QoGumOcthew
- Auto Garage Door Remote
- Sump Pump
Stunning 5 Bedroom Executive Home in The Oakes over 4500 Sq Ft of finished Luxury Living space.
DescriptionStunning 5-Bedroom Executive Home in The Oakes over 4500 Sq Ft of finished Luxury Living space. Welcome to this exquisite Treasure Hill Baymont Five (Elevation C), family-friendly living in the heart of The Oakes, one of Oakville's most sought-after communities.Designed with function and sophistication in mind, Exterior pot lights around home, the main floor features soaring 10ft ceilings, a spacious formal living/dining area, a private den, and an open-concept kitchen with extended cabinetry, centre island, and breakfast area all overlooking the sun-filled family room with a gas fireplace and large windows.Upstairs, 9ft ceiling you'll find five generously sized bedrooms, including a luxurious primary suite with a walk-in closet and spa-like 5-piece ensuite. Bonus, garage has a rough in EV line.The second floor also includes a convenient laundry room, two shared bathrooms, and ample closet space throughout. Located near parks, top-rated schools, and all major amenities. This is your chance to own a move-in ready home in a thriving, family-focused neighbourhood. Don't miss out book your showing todayVirtual Tour: https://youtu.be/QoGumOcthewAmenities- Auto Garage Door Remote
- Sump Pump
Stunning 5-Bedroom Executive Home in The Oakes over 4500 Sq Ft of finished Luxury Living space. Welcome to this exquisite Treasure Hill Baymont Five (Elevation C), family-friendly living in the heart of The Oakes, one of Oakville's most sought-after communities.Designed with function and sophistication in mind, Exterior pot lights around home, the main floor features soaring 10ft ceilings, a spacious formal living/dining area, a private den, and an open-concept kitchen with extended cabinetry, centre island, and breakfast area all overlooking the sun-filled family room with a gas fireplace and large windows.Upstairs, 9ft ceiling you'll find five generously sized bedrooms, including a luxurious primary suite with a walk-in closet and spa-like 5-piece ensuite. Bonus, garage has a rough in EV line.The second floor also includes a convenient laundry room, two shared bathrooms, and ample closet space throughout. Located near parks, top-rated schools, and all major amenities. This is your chance to own a move-in ready home in a thriving, family-focused neighbourhood. Don't miss out book your showing today
Virtual Tour: https://youtu.be/QoGumOcthew
- Auto Garage Door Remote
- Sump Pump
All information furnished regarding property for sale, rental or financing is from sources deemed reliable, but no warranty or representation is made as to the accuracy thereof and same is submitted subject to errors, omissions, change of price, rental or other conditions, prior sale, lease or financing or withdrawal without notice. International currency conversions where shown are estimates based on recent exchange rates and are not official asking prices.
All dimensions are approximate. For exact dimensions, you must hire your own architect or engineer.
