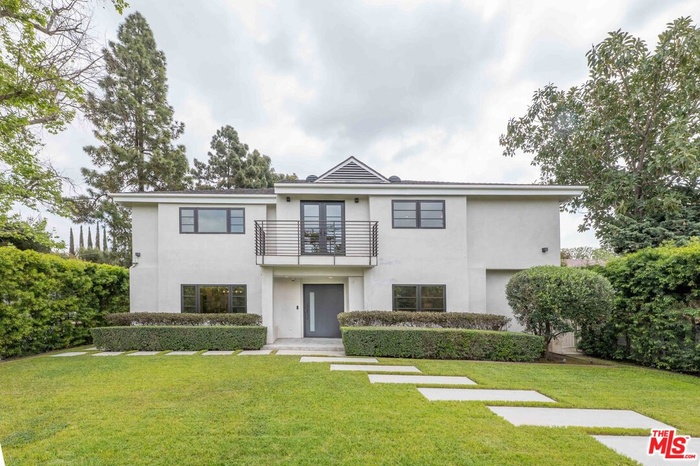Property
| Bedrooms: | 5 BR |
|---|---|
| Bathrooms: | 6 |
| Area: | 8814 sq ft |
| Lot Size: | 0.20 Acres |
FinancialsRent:$18,500
DescriptionIn a prime location in Hancock Park, a highly desirable and accessible neighborhood. Attentively rebuilt, remodeled and reimagined in 2018 by Sorensen Architects, it embodies sophistication and modern elegance. The dramatic two-story entry leads into a spacious great room and gourmet kitchen, featuring top-of-the-line appliances, including a Sub-Zero refrigerator, Wolf double oven and range, dual sinks, Caesarstone countertops, and a White Carrara Extra marble island. French white oak floors and skylights flood the space with natural light, creating a warm and inviting atmosphere. With 5 bedrooms (4 upstairs, 1 downstairs) and dual staircases, the layout strikes the perfect balance between functionality and luxury. The primary suite includes a custom walk-in closet and a spa-inspired bath, complete with Kallista sinks, a Rift white oak vanity, Italian Bianco Gioia marble, and Porcelanosa tile. This home has been thoughtfully updated with new plumbing, a new roof, LED lighting, Anderson E Series dual pane windows, dual tankless water heaters, and dual-zone HVAC with Nest thermostats, ensuring comfort and energy efficiency.
Amenities- Breakfast Area
- Breakfast Counter / Bar
- Dining Area
- Family Kitchen
- Kitchen Island
NeighborhoodMore listings:
In a prime location in Hancock Park, a highly desirable and accessible neighborhood. Attentively rebuilt, remodeled and reimagined in 2018 by Sorensen Architects, it embodies sophistication and modern elegance. The dramatic two-story entry leads into a spacious great room and gourmet kitchen, featuring top-of-the-line appliances, including a Sub-Zero refrigerator, Wolf double oven and range, dual sinks, Caesarstone countertops, and a White Carrara Extra marble island. French white oak floors and skylights flood the space with natural light, creating a warm and inviting atmosphere. With 5 bedrooms (4 upstairs, 1 downstairs) and dual staircases, the layout strikes the perfect balance between functionality and luxury. The primary suite includes a custom walk-in closet and a spa-inspired bath, complete with Kallista sinks, a Rift white oak vanity, Italian Bianco Gioia marble, and Porcelanosa tile. This home has been thoughtfully updated with new plumbing, a new roof, LED lighting, Anderson E Series dual pane windows, dual tankless water heaters, and dual-zone HVAC with Nest thermostats, ensuring comfort and energy efficiency.
- Breakfast Area
- Breakfast Counter / Bar
- Dining Area
- Family Kitchen
- Kitchen Island
NeighborhoodMore listings:
602 S Lucerne Blvd 5BR Hancock Park La
DescriptionIn a prime location in Hancock Park, a highly desirable and accessible neighborhood. Attentively rebuilt, remodeled and reimagined in 2018 by Sorensen Architects, it embodies sophistication and modern elegance. The dramatic two-story entry leads into a spacious great room and gourmet kitchen, featuring top-of-the-line appliances, including a Sub-Zero refrigerator, Wolf double oven and range, dual sinks, Caesarstone countertops, and a White Carrara Extra marble island. French white oak floors and skylights flood the space with natural light, creating a warm and inviting atmosphere. With 5 bedrooms (4 upstairs, 1 downstairs) and dual staircases, the layout strikes the perfect balance between functionality and luxury. The primary suite includes a custom walk-in closet and a spa-inspired bath, complete with Kallista sinks, a Rift white oak vanity, Italian Bianco Gioia marble, and Porcelanosa tile. This home has been thoughtfully updated with new plumbing, a new roof, LED lighting, Anderson E Series dual pane windows, dual tankless water heaters, and dual-zone HVAC with Nest thermostats, ensuring comfort and energy efficiency.
Amenities- Breakfast Area
- Breakfast Counter / Bar
- Dining Area
- Family Kitchen
- Kitchen Island
NeighborhoodMore listings:
In a prime location in Hancock Park, a highly desirable and accessible neighborhood. Attentively rebuilt, remodeled and reimagined in 2018 by Sorensen Architects, it embodies sophistication and modern elegance. The dramatic two-story entry leads into a spacious great room and gourmet kitchen, featuring top-of-the-line appliances, including a Sub-Zero refrigerator, Wolf double oven and range, dual sinks, Caesarstone countertops, and a White Carrara Extra marble island. French white oak floors and skylights flood the space with natural light, creating a warm and inviting atmosphere. With 5 bedrooms (4 upstairs, 1 downstairs) and dual staircases, the layout strikes the perfect balance between functionality and luxury. The primary suite includes a custom walk-in closet and a spa-inspired bath, complete with Kallista sinks, a Rift white oak vanity, Italian Bianco Gioia marble, and Porcelanosa tile. This home has been thoughtfully updated with new plumbing, a new roof, LED lighting, Anderson E Series dual pane windows, dual tankless water heaters, and dual-zone HVAC with Nest thermostats, ensuring comfort and energy efficiency.
- Breakfast Area
- Breakfast Counter / Bar
- Dining Area
- Family Kitchen
- Kitchen Island
NeighborhoodMore listings:

All information furnished regarding property for sale, rental or financing is from sources deemed reliable, but no warranty or representation is made as to the accuracy thereof and same is submitted subject to errors, omissions, change of price, rental or other conditions, prior sale, lease or financing or withdrawal without notice. International currency conversions where shown are estimates based on recent exchange rates and are not official asking prices.
All dimensions are approximate. For exact dimensions, you must hire your own architect or engineer.
