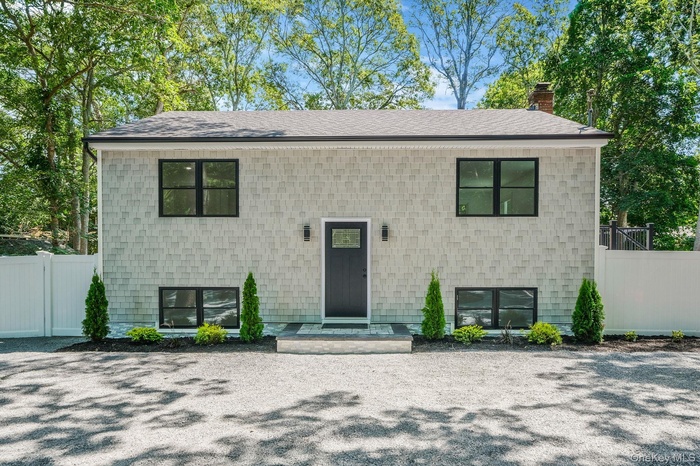Property
| Ownership: | For Sale |
|---|---|
| Type: | Single Family |
| Rooms: | 6 |
| Bedrooms: | 3 BR |
| Bathrooms: | 2 |
| Pets: | No Pets Allowed |
| Lot Size: | 0.28 Acres |
Financials
Listing Courtesy of Signature Premier Properties
Experience modern living in this newly renovated split level home, thoughtfully designed for comfort, flexibility, and style.

- View of front facade featuring a shingled roof and a chimney
- Kitchen with blue cabinetry, stainless steel appliances, white cabinetry, and light stone counters
- Digitally staged furniture for Living room
- Digitally staged furniture for Primary Bedroom featuring recessed lighting, light wood-type flooring, and a baseboard heating unit
- Digitally staged furniture for 2ndBedroom with wood finished floors, recessed lighting, and a closet
- Digitally staged furniture for basement
- Grass digitally added, seedlings have been planted.
- Digitally staged furniture for 3rd Bedroom featuring baseboard heating, wood finished floors, electric panel, and a closet
- View of pool featuring a fenced backyard and a wooden deck
- Kitchen with blue cabinets, a breakfast bar area, white cabinets, a peninsula, and light wood-type flooring
- Unfurnished living room with recessed lighting, a baseboard radiator, and light wood-style floors
- Unfurnished room with baseboard heating, wood finished floors, recessed lighting, and a baseboard radiator
- Full bath featuring vanity, marble finish floors, and bathing tub / shower combination
- Stairway featuring wood finished floors
- View of property floor plan
- View of property floor plan
- Below grade area with recessed lighting, plenty of natural light, a baseboard heating unit, stairway, and wood finished floors
- Entrance foyer with dark wood-style flooring, stairway, and recessed lighting
- Full bath featuring a tile shower and vanity
- View of front of home featuring curved driveway, a chimney, view of wooded area, and roof with shingles
- View of subject property with a pool
- View of swimming pool with a wooden deck, stairway, a fenced backyard, and view of wooded area
- Kitchen featuring stainless steel appliances, a peninsula, a breakfast bar area, white cabinetry, and glass insert cabinets
- View of front facade featuring a shingled roof and a chimney
- Split foyer home with a shingled roof and a chimney
- Bi-level home with a chimney, roof with shingles, and view of scattered trees
- View of pool featuring stairs, a wooden deck, a fenced backyard, and view of scattered trees
- Grass digitally added, seedlings have been planted.
- Grass digitally added, seedlings have been planted.
- Fenced backyard with a wooden deck
- Fenced backyard with a deck and view of scattered trees.Grass digitally added, seedlings have been planted.
- View of pool featuring stairs, a wooden deck, a fenced backyard, and view of scattered trees
- View of swimming pool with a deck, a fenced backyard, stairs, and view of scattered trees
- Unfurnished bedroom with a baseboard radiator, wood finished floors, and recessed lighting
- Unfurnished bedroom with a baseboard radiator, dark wood finished floors, recessed lighting, and two closets
- Unfurnished bedroom with a baseboard heating unit, light wood-style flooring, recessed lighting, and a closet
- Dining space with wood finished floors, recessed lighting, and baseboard heating
- Dining space featuring light wood-style floors, recessed lighting, and a baseboard radiator
- Below grade area with a baseboard radiator, wood finished floors, and recessed lighting
- Unfurnished bedroom lower level.
- Unfurnished bedroom Lower level
- Raised ranch featuring a chimney, roof with shingles, a gate, and view of wooded area
- Unfurnished bedroom with a baseboard radiator, light wood-type flooring, recessed lighting, and a closet
- Basement with recessed lighting, light wood-type flooring, a baseboard radiator, and stairs
- Unfurnished bedroom featuring a baseboard radiator, light wood-type flooring, and electric panel
- Bedroom featuring baseboard heating and light wood-style flooring
Description
Experience modern living in this newly renovated split-level home, thoughtfully designed for comfort, flexibility, and style. The interior boasts brand-new windows throughout and a contemporary kitchen equipped with sleek stainless steel appliances.
The lower level offers a spacious and inviting den, a private bedroom, full bathroom, and laundry area. A separate walk-out entrance adds convenience and offers flexible living potential.
Main-level you'll find 2 bedrooms, full bathroom, a bright and airy living room, and an open-concept kitchen and dining area—perfect for everyday living and entertaining. Sliding glass doors lead to an elevated deck overlooking a beautifully large & leveled backyard.
(Seedlings have just been placed)
At the heart of the outdoor space is a 16' x 32' in-ground pool, featuring brand-new vinyl lining and a surrounding deck that offers generous space for outdoor dining, lounging, and summer gatherings—creating a true backyard oasis.
Engineered hardwood throughout brand new roof brand new siding with insulation
*New roof
*Brand new windows throughout.
*Waterproofing for the basement.
*LED recessed lighting throughout
*Washer dryer coming in next week
Potential Mother/Daughter or Rental Income Investment with proper permits.
All information is deemed reliable but should be independently verified.
A 2.5% Peconic Bay Region Community Preservation Transfer Tax may apply to the purchaser
Proof of funds required with all offers.
Amenities
- Electricity Connected
- First Floor Bedroom
- First Floor Full Bath
- Stainless Steel Appliance(s)
- Trash Collection Private

All information furnished regarding property for sale, rental or financing is from sources deemed reliable, but no warranty or representation is made as to the accuracy thereof and same is submitted subject to errors, omissions, change of price, rental or other conditions, prior sale, lease or financing or withdrawal without notice. International currency conversions where shown are estimates based on recent exchange rates and are not official asking prices.
All dimensions are approximate. For exact dimensions, you must hire your own architect or engineer.