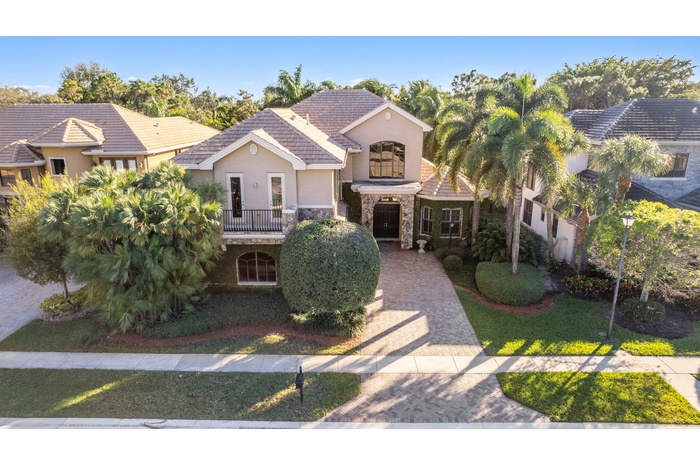Property
| Ownership: | Single Family |
|---|---|
| Type: | Single Family |
| Bedrooms: | 5 BR |
| Bathrooms: | 4 |
| Pets: | Pets Case By Case |
| Area: | 5520 sq ft |
FinancialsPrice:$999,997
Price:$999,997
Listing Courtesy of Florida's Best Realty Services
DescriptionAn exceptional estate home located within the prestigious guard gated community of Versailles. The ultimate in curb appeal, this home boasts soaring 22ft ceilings that frame FABULOUS views of the lush, tropical, PRIVATE backyard. The floorplan has spacious living areas, a formal dining room, an elegant office, and a downstairs guest suite. This chef's kitchen is a DREAM which features granite slab countertops, upgraded cabinetry, stainless steel appliances, gas cooktop and double ovens. Take the elegant staircase to the stunning Primary Suite which is enhanced by a custom walk-in closet, dual vanities, and separate shower and tub. Interior upgrades include crown moldings throughout, wood flooring in select areas, French doors and accordion shutters for added security.
Unbranded Virtual Tour: https://www.propertypanorama.com/10380-Trianon-Place-Wellington-FL-33449/unbrandedAmenities- Bike - Jog
- Business Center
- Cable
- ceiling fan
- Central
- Clubhouse
- Cooktop
- Den/Office
- Dishwasher
- Disposal
- Electric
- Family
- Fitness Center
- Gas Natural
- Laundry-Inside
- Microwave
- Pool
- Public Sewer
- Public Water
- Range - Gas
- Refrigerator
- Smoke Detector
- Storage
- Storm Shutters
- Studio Bedroom
- Tennis
- Util-Garage
- Wall Oven
- Water Heater - Gas
- Zoned
An exceptional estate home located within the prestigious guard gated community of Versailles. The ultimate in curb appeal, this home boasts soaring 22ft ceilings that frame FABULOUS views of the lush, tropical, PRIVATE backyard. The floorplan has spacious living areas, a formal dining room, an elegant office, and a downstairs guest suite. This chef's kitchen is a DREAM which features granite slab countertops, upgraded cabinetry, stainless steel appliances, gas cooktop and double ovens. Take the elegant staircase to the stunning Primary Suite which is enhanced by a custom walk-in closet, dual vanities, and separate shower and tub. Interior upgrades include crown moldings throughout, wood flooring in select areas, French doors and accordion shutters for added security.
Unbranded Virtual Tour: https://www.propertypanorama.com/10380-Trianon-Place-Wellington-FL-33449/unbranded
Unbranded Virtual Tour: https://www.propertypanorama.com/10380-Trianon-Place-Wellington-FL-33449/unbranded
- Bike - Jog
- Business Center
- Cable
- ceiling fan
- Central
- Clubhouse
- Cooktop
- Den/Office
- Dishwasher
- Disposal
- Electric
- Family
- Fitness Center
- Gas Natural
- Laundry-Inside
- Microwave
- Pool
- Public Sewer
- Public Water
- Range - Gas
- Refrigerator
- Smoke Detector
- Storage
- Storm Shutters
- Studio Bedroom
- Tennis
- Util-Garage
- Wall Oven
- Water Heater - Gas
- Zoned
An exceptional estate home located within the prestigious guard gated community of Versailles.
DescriptionAn exceptional estate home located within the prestigious guard gated community of Versailles. The ultimate in curb appeal, this home boasts soaring 22ft ceilings that frame FABULOUS views of the lush, tropical, PRIVATE backyard. The floorplan has spacious living areas, a formal dining room, an elegant office, and a downstairs guest suite. This chef's kitchen is a DREAM which features granite slab countertops, upgraded cabinetry, stainless steel appliances, gas cooktop and double ovens. Take the elegant staircase to the stunning Primary Suite which is enhanced by a custom walk-in closet, dual vanities, and separate shower and tub. Interior upgrades include crown moldings throughout, wood flooring in select areas, French doors and accordion shutters for added security.
Unbranded Virtual Tour: https://www.propertypanorama.com/10380-Trianon-Place-Wellington-FL-33449/unbrandedAmenities- Bike - Jog
- Business Center
- Cable
- ceiling fan
- Central
- Clubhouse
- Cooktop
- Den/Office
- Dishwasher
- Disposal
- Electric
- Family
- Fitness Center
- Gas Natural
- Laundry-Inside
- Microwave
- Pool
- Public Sewer
- Public Water
- Range - Gas
- Refrigerator
- Smoke Detector
- Storage
- Storm Shutters
- Studio Bedroom
- Tennis
- Util-Garage
- Wall Oven
- Water Heater - Gas
- Zoned
An exceptional estate home located within the prestigious guard gated community of Versailles. The ultimate in curb appeal, this home boasts soaring 22ft ceilings that frame FABULOUS views of the lush, tropical, PRIVATE backyard. The floorplan has spacious living areas, a formal dining room, an elegant office, and a downstairs guest suite. This chef's kitchen is a DREAM which features granite slab countertops, upgraded cabinetry, stainless steel appliances, gas cooktop and double ovens. Take the elegant staircase to the stunning Primary Suite which is enhanced by a custom walk-in closet, dual vanities, and separate shower and tub. Interior upgrades include crown moldings throughout, wood flooring in select areas, French doors and accordion shutters for added security.
Unbranded Virtual Tour: https://www.propertypanorama.com/10380-Trianon-Place-Wellington-FL-33449/unbranded
Unbranded Virtual Tour: https://www.propertypanorama.com/10380-Trianon-Place-Wellington-FL-33449/unbranded
- Bike - Jog
- Business Center
- Cable
- ceiling fan
- Central
- Clubhouse
- Cooktop
- Den/Office
- Dishwasher
- Disposal
- Electric
- Family
- Fitness Center
- Gas Natural
- Laundry-Inside
- Microwave
- Pool
- Public Sewer
- Public Water
- Range - Gas
- Refrigerator
- Smoke Detector
- Storage
- Storm Shutters
- Studio Bedroom
- Tennis
- Util-Garage
- Wall Oven
- Water Heater - Gas
- Zoned
All information furnished regarding property for sale, rental or financing is from sources deemed reliable, but no warranty or representation is made as to the accuracy thereof and same is submitted subject to errors, omissions, change of price, rental or other conditions, prior sale, lease or financing or withdrawal without notice. International currency conversions where shown are estimates based on recent exchange rates and are not official asking prices.
All dimensions are approximate. For exact dimensions, you must hire your own architect or engineer.
