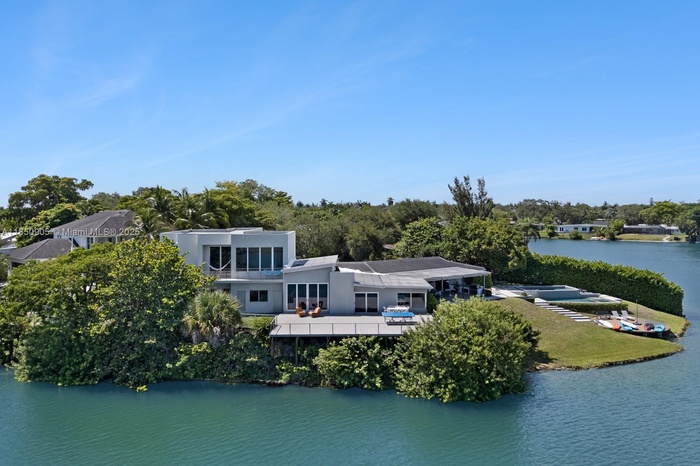Property
| Ownership: | For Sale |
|---|---|
| Type: | Unknown |
| Bedrooms: | 6 BR |
| Bathrooms: | 6.5 |
| Pets: | Pets Allowed |
FinancialsPrice:$5,499,999Annual Taxes:$21,602
DescriptionNew construction lakefront estate on 13,300 SF island on a private cul-de-sac! Modern 6,894 SF residence offers 6 spacious bedrooms with en-suite baths and walk-in closets, cabana bath and powder room. Bold design meets refined luxury with exposed concrete, soaring ceilings, floor-to-ceiling windows, flush soundproof doors, and a Mia Cucina kitchen. Oversized primary with dual walk-ins, spa bath, lake views. Formal living room, double family rooms, playroom, cellar, and dining room, custom buffet/bar, the perfect blend of function and style. Chef’s kitchen with island seating and breakfast nook. Entertain outdoors on the expansive patio with BBQ, new deck, double pool + Jacuzzi, cold plunge, and turf area under a mature avocado tree. Experience top-tier design and tranquility
Amenities- Bar
- BBQ
- BedroomOnMainLevel
- BreakfastArea
- BuiltInFeatures
- BuiltInOven
- Deck
- DiningArea
- Dishwasher
- Disposal
- Dryer
- DualSinks
- FIREPLACE
- FirstFloorEntry
- FruitTrees
- HighCeilings
- HomeOwnersAssociation
- JettedTub
- Lake
- Lakefront
- LivingDiningRoom
- OutdoorGrill
- Pantry
- Patio
- QuarterToHalfAcreLot
- SecurityHighImpactDoors
- SelfCleaningOven
- SeparateFormalDiningRoom
- SeparateShower
- SomeGasAppliances
- SprinklersAutomatic
- UpperLevelPrimary
- VaultedCeilings
- WalkInClosets
- Washer
New construction lakefront estate on 13,300 SF island on a private cul-de-sac! Modern 6,894 SF residence offers 6 spacious bedrooms with en-suite baths and walk-in closets, cabana bath and powder room. Bold design meets refined luxury with exposed concrete, soaring ceilings, floor-to-ceiling windows, flush soundproof doors, and a Mia Cucina kitchen. Oversized primary with dual walk-ins, spa bath, lake views. Formal living room, double family rooms, playroom, cellar, and dining room, custom buffet/bar, the perfect blend of function and style. Chef’s kitchen with island seating and breakfast nook. Entertain outdoors on the expansive patio with BBQ, new deck, double pool + Jacuzzi, cold plunge, and turf area under a mature avocado tree. Experience top-tier design and tranquility
- Bar
- BBQ
- BedroomOnMainLevel
- BreakfastArea
- BuiltInFeatures
- BuiltInOven
- Deck
- DiningArea
- Dishwasher
- Disposal
- Dryer
- DualSinks
- FIREPLACE
- FirstFloorEntry
- FruitTrees
- HighCeilings
- HomeOwnersAssociation
- JettedTub
- Lake
- Lakefront
- LivingDiningRoom
- OutdoorGrill
- Pantry
- Patio
- QuarterToHalfAcreLot
- SecurityHighImpactDoors
- SelfCleaningOven
- SeparateFormalDiningRoom
- SeparateShower
- SomeGasAppliances
- SprinklersAutomatic
- UpperLevelPrimary
- VaultedCeilings
- WalkInClosets
- Washer
New construction lakefront estate on 13, 300 SF island on a private cul de sac !
DescriptionNew construction lakefront estate on 13,300 SF island on a private cul-de-sac! Modern 6,894 SF residence offers 6 spacious bedrooms with en-suite baths and walk-in closets, cabana bath and powder room. Bold design meets refined luxury with exposed concrete, soaring ceilings, floor-to-ceiling windows, flush soundproof doors, and a Mia Cucina kitchen. Oversized primary with dual walk-ins, spa bath, lake views. Formal living room, double family rooms, playroom, cellar, and dining room, custom buffet/bar, the perfect blend of function and style. Chef’s kitchen with island seating and breakfast nook. Entertain outdoors on the expansive patio with BBQ, new deck, double pool + Jacuzzi, cold plunge, and turf area under a mature avocado tree. Experience top-tier design and tranquility
Amenities- Bar
- BBQ
- BedroomOnMainLevel
- BreakfastArea
- BuiltInFeatures
- BuiltInOven
- Deck
- DiningArea
- Dishwasher
- Disposal
- Dryer
- DualSinks
- FIREPLACE
- FirstFloorEntry
- FruitTrees
- HighCeilings
- HomeOwnersAssociation
- JettedTub
- Lake
- Lakefront
- LivingDiningRoom
- OutdoorGrill
- Pantry
- Patio
- QuarterToHalfAcreLot
- SecurityHighImpactDoors
- SelfCleaningOven
- SeparateFormalDiningRoom
- SeparateShower
- SomeGasAppliances
- SprinklersAutomatic
- UpperLevelPrimary
- VaultedCeilings
- WalkInClosets
- Washer
New construction lakefront estate on 13,300 SF island on a private cul-de-sac! Modern 6,894 SF residence offers 6 spacious bedrooms with en-suite baths and walk-in closets, cabana bath and powder room. Bold design meets refined luxury with exposed concrete, soaring ceilings, floor-to-ceiling windows, flush soundproof doors, and a Mia Cucina kitchen. Oversized primary with dual walk-ins, spa bath, lake views. Formal living room, double family rooms, playroom, cellar, and dining room, custom buffet/bar, the perfect blend of function and style. Chef’s kitchen with island seating and breakfast nook. Entertain outdoors on the expansive patio with BBQ, new deck, double pool + Jacuzzi, cold plunge, and turf area under a mature avocado tree. Experience top-tier design and tranquility
- Bar
- BBQ
- BedroomOnMainLevel
- BreakfastArea
- BuiltInFeatures
- BuiltInOven
- Deck
- DiningArea
- Dishwasher
- Disposal
- Dryer
- DualSinks
- FIREPLACE
- FirstFloorEntry
- FruitTrees
- HighCeilings
- HomeOwnersAssociation
- JettedTub
- Lake
- Lakefront
- LivingDiningRoom
- OutdoorGrill
- Pantry
- Patio
- QuarterToHalfAcreLot
- SecurityHighImpactDoors
- SelfCleaningOven
- SeparateFormalDiningRoom
- SeparateShower
- SomeGasAppliances
- SprinklersAutomatic
- UpperLevelPrimary
- VaultedCeilings
- WalkInClosets
- Washer

All information furnished regarding property for sale, rental or financing is from sources deemed reliable, but no warranty or representation is made as to the accuracy thereof and same is submitted subject to errors, omissions, change of price, rental or other conditions, prior sale, lease or financing or withdrawal without notice. International currency conversions where shown are estimates based on recent exchange rates and are not official asking prices.
All dimensions are approximate. For exact dimensions, you must hire your own architect or engineer.
