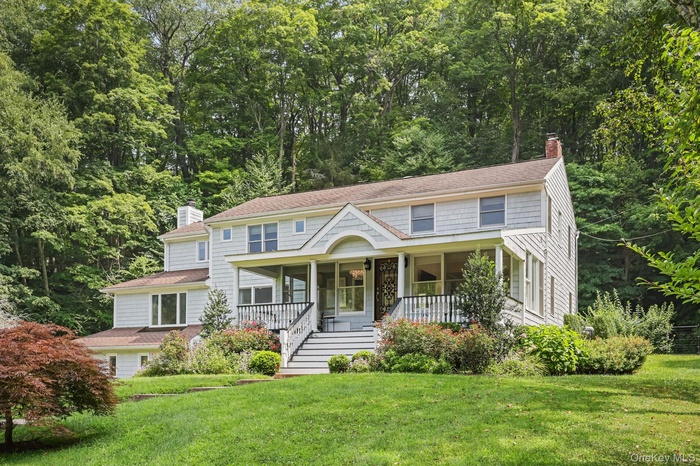Property
| Type: | Single Family |
|---|---|
| Rooms: | 12 |
| Bedrooms: | 4 BR |
| Bathrooms: | 3½ |
| Pets: | Pets Allowed |
| Lot Size: | 5.36 Acres |
Financials
Rent:$9,000
Listing Courtesy of Berkshire Hathaway HS NE Prop.
Set on over five secluded acres with picturesque pond and woodland views, this beautifully furnished 4 bedroom home offers a perfect blend of timeless character and modern comfort.

- View of front of house featuring a chimney, covered porch, and a front lawn
- View of asphalt driveway with a gate, street lights, and a wooded view
- View of asphalt road featuring a wooded view
- Wooden porch with a wooded view
- View of front of property with a chimney, a porch, and stairway
- Sunroom / solarium with a chandelier, wood finished floors, beamed ceiling, and coffered ceiling
- 7
- Kitchen featuring light stone countertops, hanging light fixtures, a kitchen island, dark wood-type flooring, and a decorative wall
- Kitchen with decorative light fixtures, light stone countertops, dark wood finished floors, premium range hood, and wine cooler
- Kitchen featuring custom range hood, light stone countertops, and appliances with stainless steel finishes
- Kitchen featuring light stone countertops, dark wood-style floors, appliances with stainless steel finishes, pendant lighting, and recessed lighting
- 12
- Sunroom featuring a chandelier, a skylight, wood finished floors, and recessed lighting
- Half bathroom featuring vanity, wood finished floors, and wallpapered walls
- Living room with a premium fireplace, wood finished floors, crown molding, and recessed lighting
- Living room featuring dark wood-style floors, a fireplace, recessed lighting, beamed ceiling, and crown molding
- Dining room with beam ceiling, crown molding, dark wood finished floors, a decorative wall, and wainscoting
- Dining space featuring a decorative wall, crown molding, dark wood-style floors, a wainscoted wall, and recessed lighting
- Living room with ornamental molding, dark wood-type flooring, a wainscoted wall, and recessed lighting
- Sunroom / solarium with plenty of natural light
- Hallway with crown molding, dark wood-style floors, an upstairs landing, a chandelier, and recessed lighting
- Bedroom with crown molding, recessed lighting, dark wood-style floors, and ensuite bathroom
- Bedroom with crown molding, recessed lighting, and wood finished floors
- Sitting room with crown molding, dark wood-type flooring, recessed lighting, and vaulted ceiling
- Bedroom with crown molding, recessed lighting, and dark wood finished floors
- Full bath with tile walls, a tub with jets, a wainscoted wall, vanity, and vaulted ceiling
- Full bath featuring a stall shower
- Carpeted bedroom with crown molding and baseboards
- Unfurnished bedroom with ornamental molding and carpet floors
- Bedroom with ornamental molding, recessed lighting, and light carpet
- Bathroom featuring combined bath / shower with glass door and tile patterned flooring
- Living room featuring light wood-style flooring, beamed ceiling, and recessed lighting
- Living room featuring dark wood-style floors, recessed lighting, and stairway
- Carpeted office featuring a baseboard radiator and recessed lighting
- Full bath with tile walls, vanity, a stall shower, and light tile patterned floors
- Washroom with baseboards and washing machine and clothes dryer
- Deck featuring a lawn
- View of patio featuring outdoor dining space and view of scattered trees
- View of green lawn featuring view of scattered trees
- View of property's community featuring a lawn
- View of front of home featuring a chimney, covered porch, a front lawn, stairway, and roof with shingles
- View of property floor plan
- View of room layout
- View of floor plan / room layout
Description
Set on over five secluded acres with picturesque pond and woodland views, this beautifully furnished 4-bedroom home offers a perfect blend of timeless character and modern comfort. Ideal for short- or long-term stays, the residence is thoughtfully designed for both relaxation and functionality.
The main level welcomes you with a gracious entry foyer, a chef’s kitchen with premium appliances, a sunlit breakfast area, formal dining rooms, and a dedicated home office — perfect for today’s flexible lifestyle. Upstairs, the spacious primary suite features walk-in closets and a spa-inspired bath, accompanied by three additional bedrooms.
Enjoy sweeping views of the valley and pond, two statement fireplaces, spa-style soaking tubs, and upscale finishes throughout. The fully finished lower level includes a media room, full bath, laundry area, and generous storage space.
Additional highlights include a 2-car attached garage with EV charger, ample driveway parking, and refined, high-end furnishings throughout.
Located just minutes from downtown Armonk, you’ll enjoy access to upscale dining, boutique shopping, parks, and gourmet markets. Conveniently situated near NYC, with the Metro-North station just 10 minutes away.
Amenities
- Chefs Kitchen
- Dishwasher
- Dryer
- Electricity Connected
- Freezer
- Gas Range
- Microwave
- Pond
- Refrigerator
- Washer

All information furnished regarding property for sale, rental or financing is from sources deemed reliable, but no warranty or representation is made as to the accuracy thereof and same is submitted subject to errors, omissions, change of price, rental or other conditions, prior sale, lease or financing or withdrawal without notice. International currency conversions where shown are estimates based on recent exchange rates and are not official asking prices.
All dimensions are approximate. For exact dimensions, you must hire your own architect or engineer.