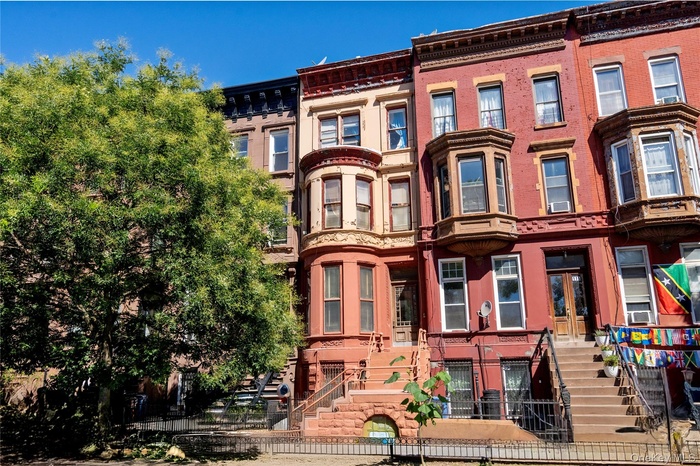Property
| Ownership: | For Sale |
|---|---|
| Type: | Unknown |
| Bedrooms: | 6 BR |
| Bathrooms: | 1 |
| Pets: | No Pets Allowed |
| Lot Size: | 0.02 Acres |
Financials
Listing Courtesy of Excell Choice Realty
Classic Brownstone Townhouse in Bedford Stuyvesant.

- View of building exterior with stairs and a fenced front yard
- View of front of house with a fenced front yard and stairs
- View of front of property
- 4
- Empty room with tile patterned floors, radiator heating unit, and ornamental molding
- Kitchen featuring freestanding refrigerator, a textured ceiling, freestanding range oven, dark countertops, and light flooring
- Carpeted living room featuring radiator, ornamental molding, attic access, and a fireplace
- Hall with ornamental molding, carpet flooring, and radiator
- Living area featuring carpet floors, radiator, a brick fireplace, ornamental molding, and a textured ceiling
- Unfurnished room with carpet flooring
- Bathroom featuring toilet
- Stairway featuring a wainscoted wall, tile patterned floors, and a decorative wall
- View of floor plan / room layout
Description
Classic Brownstone Townhouse in Bedford- Stuyvesant. Property is currently configured as a 1 family with 6 bedrooms and 3 bathrooms. This property needs some TLC but great upside and lots of opportunity. Property has four stories, with a basement. Building is 16 X 45, on a 16 x 63 lot. Great location, close to transportation, stores, etc.
Basement: boiler, hit water tank. High ceiling.
Gound level: living room, dining, kitchen, bath
Parlor level: 2 bedrooms, pocket door, high ceiling.
Second floor: full bathroom, 2 bedrooms
Third floor: 1 bdrm, bath , kitchen
Amenities
- First Floor Bedroom

All information furnished regarding property for sale, rental or financing is from sources deemed reliable, but no warranty or representation is made as to the accuracy thereof and same is submitted subject to errors, omissions, change of price, rental or other conditions, prior sale, lease or financing or withdrawal without notice. International currency conversions where shown are estimates based on recent exchange rates and are not official asking prices.
All dimensions are approximate. For exact dimensions, you must hire your own architect or engineer.