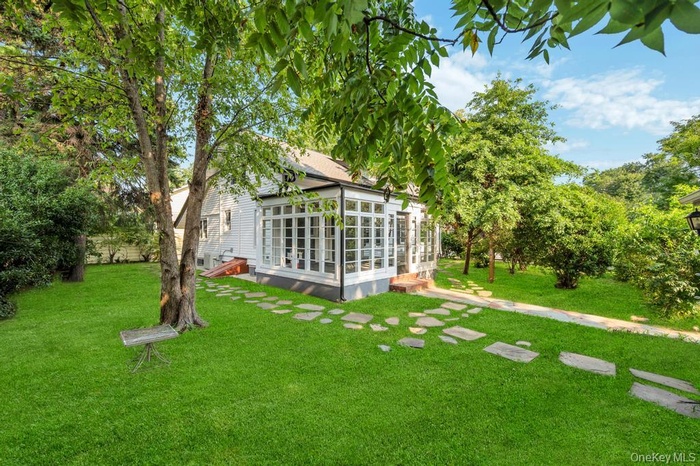Property
| Ownership: | For Sale |
|---|---|
| Type: | Single Family |
| Rooms: | 9 |
| Bedrooms: | 4 BR |
| Bathrooms: | 4 |
| Pets: | No Pets Allowed |
| Lot Size: | 0.10 Acres |
Financials
Listing Courtesy of Keller Williams Points North
Welcome to an Exquisite residence where Craftsmanship meets Elegance.

- View of green lawn
- natural light, coffered ceiling, newly lined chimney to fireplace
- sunroom featuring weather controlled ac/heating unit. wood finished floors and lofted ceiling
- Unfurnished sunroom with radiator and a wall unit AC
- Floral Dining room facing living room
- Formal Dining Room opposite side of room
- Kitchen featuring a peninsula, stainless steel appliances, vaulted ceiling, wall chimney range hood, and backsplashIncludes Radiant heated floors
- Kitchen with white cabinetry, blue cabinets, stainless steel appliances, glass insert cabinets, and light countertopsRadiant heated floors
- 1 floor guest Bathroom with a walk in shower, wood finished floors, crown molding, and baseboard heating and Radiant heated floors
- 1st floor bathroom with Radiant heated floors
- 1st floor Bedroom with bathroom
- connected to the great sized 1st floor bedroom includes a Full bath, a marble finish shower, and recessed lightingRadiant heated floors
- 2nd floor bedroom 1 of 4 on 2nd floor
- Bathroom double shower head a freestanding tub, that includes a towel warmer vaulted ceiling, radiant heat and tiled walls
- Bathroom with tile walls, plenty of natural light, a marble finish shower, and vanity Radiant heated floors
- Bonus room featuring a baseboard heating unit, an AC wall unit, light wood-type flooring, recessed lighting, and vaulted ceiling
- Bonus room with light wood-type flooring, recessed lighting, a baseboard radiator, a wall mounted AC, and vaulted ceiling
- View of green lawn with a sunroom
- Back of property with a yard and a chimney
- View of detached garage
- View of side of home featuring an ac unit and entry steps
- Bird's eye view
- View of front facade with a chimney and a front lawn
- Aerial view of residential area
Description
Welcome to an Exquisite residence where Craftsmanship meets Elegance. This property seamlessly combines high-end renovations w/ everyday practicality. w/ upgrades to include an all-new electrical system- 200AMP, new oak flooring. Radiant Heat flooring in kitchen & baths. Brand new plumbing system, along with smart kitchen appliances. 11 split units w/ 3 condensers. 8 ton system with heat pump. Along with a Gas Boiler providing baseboard heating. Inside, you’ll find high-end finishes, The Coffered ceiling in the living room and the Trey ceilings in Din. Meticulous craftsmanship, 2 enclosed, climate-controlled sunrooms, creating a peaceful space. The rear sunroom leads to the yard that opens to a serene & private yard . 6 Zone sprinklers. Newly paved entrance, a wide double-side driveway, & a spacious 2 car garage. Every detail reflects quality. Commuters will appreciate the Prox to the train, Cross Island Pkwy, & just blocks S. of Jericho Tpk , offering a mix of shops & dining. This is a must see in person!
Amenities
- Back Yard
- beamed ceilings
- Breakfast Bar
- Built-in Features
- Cable - Available
- Cable Connected
- Chefs Kitchen
- Crown Molding
- Double Vanity
- Eat-in Kitchen
- Electricity Available
- Electricity Connected
- Entrance Foyer
- First Floor Bedroom
- First Floor Full Bath
- Formal Dining
- High ceiling
- In-Law Floorplan
- Kitchen Island
- Master Downstairs
- Natural Woodwork
- Near Public Transit
- Near School
- Near Shops
- Other
- Oversized Windows
- Phone Available
- Primary Bathroom
- Quartz/Quartzite Counters
- Sewer Connected
- Soaking Tub
- Stone Counters
- Storage
- Tray Ceiling(s)
- Walk Through Kitchen
- Washer/Dryer Hookup
- Wet Bar
- Wood Burning

All information furnished regarding property for sale, rental or financing is from sources deemed reliable, but no warranty or representation is made as to the accuracy thereof and same is submitted subject to errors, omissions, change of price, rental or other conditions, prior sale, lease or financing or withdrawal without notice. International currency conversions where shown are estimates based on recent exchange rates and are not official asking prices.
All dimensions are approximate. For exact dimensions, you must hire your own architect or engineer.