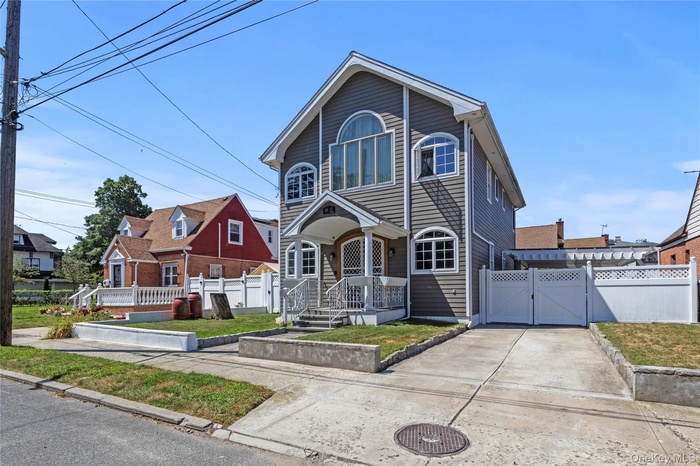Property
| Ownership: | For Sale |
|---|---|
| Type: | Single Family |
| Rooms: | 8 |
| Bedrooms: | 4 BR |
| Bathrooms: | 5 |
| Pets: | No Pets Allowed |
| Lot Size: | 0.11 Acres |
Financials
24-20 Jackson Ave Floor 3
Long Island City, NY 11101, USA
Phone: +1 929-442-2208
Listing Courtesy of Perfect Properties Corp
Welcome to 10 11 Bay 24 Street a custom built Det 1 Family setting in quiet section of Bayswater with 4 Bedrooms 4 full bathrooms each bedroom with private bathroom.

- View of front of house with a gate
- View of front facade featuring a gate
- View of front of home featuring a gate and a fenced front yard
- Stairs featuring crown molding, wood finished floors, an AC wall unit, and recessed lighting
- Kitchen with backsplash, range hood, gas stove, light stone counters, and brown cabinetry
- Living area featuring a glass covered fireplace, wood finished floors, recessed lighting, and ornamental molding
- Living room with ornamental molding, wood finished floors, stairway, a glass covered fireplace, and recessed lighting
- Dining room featuring dark wood-style floors, plenty of natural light, a fireplace, ornamental molding, and a wall mounted AC
- Dining area with crown molding, dark wood-type flooring, and recessed lighting
- Kitchen with light stone counters, a breakfast bar, a peninsula, glass insert cabinets, and brown cabinets
- Bathroom featuring tile walls, a wainscoted wall, and tile patterned floors
- Bedroom with a wall mounted AC and wood finished floors
- Bathroom featuring vanity, tile walls, wainscoting, and a stall shower
- Stairs featuring arched walkways, a chandelier, a towering ceiling, and recessed lighting
- Bedroom featuring high vaulted ceiling, wood finished floors, a glass covered fireplace, an AC wall unit, and recessed lighting
- Full bathroom with tile walls, a tub with jets, and recessed lighting
- Bathroom featuring tile walls, a tub with jets, a shower stall, and recessed lighting
- Washroom featuring cabinet space and washing machine and dryer
- Bedroom featuring wood finished floors, a wall unit AC, and a ceiling fan
- Bathroom featuring a shower stall, tile walls, and a wainscoted wall
- Bathroom with enclosed tub / shower combo, vanity, and tile walls
- Bedroom with an AC wall unit
- View of stairway
- Corridor featuring recessed lighting, wood finished floors, and an upstairs landing
- Bonus room featuring wood finished floors and vaulted ceiling
- Additional living space with wood finished floors and vaulted ceiling
- Basement with radiator heating unit, recessed lighting, and a wall unit AC
- Exercise area with a wall mounted air conditioner and recessed lighting
- Kitchen featuring concrete flooring, open shelves, and a drop ceiling
- Half bath with vanity and toilet
- Utility room featuring water heater
- Utilities featuring water heater
- Staircase featuring a drop ceiling, finished concrete floors, and radiator heating unit
- Back of house with a patio and a storage shed
- View of patio featuring a vegetable garden
- View of patio with a pergola and outdoor dining area
- View of home floor plan
- View of property floor plan
- View of home floor plan
Description
Welcome to 10-11 Bay 24 Street a custom built Det 1 Family setting in quiet section of Bayswater with 4 Bedrooms / 4 full bathrooms (each bedroom with private bathroom) . Also, extra 1/2 bathroom on first floor and basement. Enjoy first floor open concept large Living room, Dining room and Kitchen area with 2 large Refrigerators and a 36-inch Wolf stove, custom made cabinets with granite. Finished basement and attic for extra space and total of 8 split units throughout house. Solar panels.
Amenities
- Cable - Available
- Dishwasher
- Electricity Connected
- First Floor Bedroom
- First Floor Full Bath
- Gas
- Gas Range
- Living Room
- Microwave
- Natural Gas Connected
- Refrigerator
- Stainless Steel Appliance(s)
- Washer
- Water Connected

All information furnished regarding property for sale, rental or financing is from sources deemed reliable, but no warranty or representation is made as to the accuracy thereof and same is submitted subject to errors, omissions, change of price, rental or other conditions, prior sale, lease or financing or withdrawal without notice. International currency conversions where shown are estimates based on recent exchange rates and are not official asking prices.
All dimensions are approximate. For exact dimensions, you must hire your own architect or engineer.