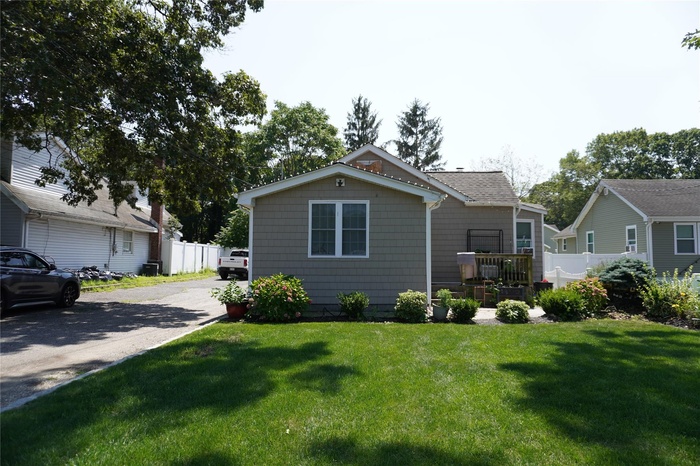Property
| Ownership: | For Sale |
|---|---|
| Type: | Single Family |
| Rooms: | 7 |
| Bedrooms: | 3 BR |
| Bathrooms: | 2 |
| Pets: | Pets No |
| Lot Size: | 0.20 Acres |
Financials
118 Main Street Westhampton Beach, NY 11978
Phone: +1 631-259-4330
Listing Courtesy of ARVY Realty
DescriptionWelcome to this well-maintained 3-bedroom, 1-bath ranch located in a quiet residential neighborhood of Selden. This charming home features a galley-style kitchen, combo dining area, and hardwood flooring throughout the main level. Enjoy the flexibility of a full basement and attic—perfect for storage or future customization. Additional highlights include a detached garage, oil-fueled hot water heating system, and a partially fenced yard that offers privacy and outdoor enjoyment. Set on an 8,712 sq ft lot, the property provides ample room to expand or personalize. Conveniently located near schools, parks, shopping, and major roadways. A perfect opportunity for first-time buyers or investors seeking value and potential. Don’t miss out!Amenities- First Floor Full Bath
- Formal Dining
- Galley Type Kitchen
- Other
Welcome to this well-maintained 3-bedroom, 1-bath ranch located in a quiet residential neighborhood of Selden. This charming home features a galley-style kitchen, combo dining area, and hardwood flooring throughout the main level. Enjoy the flexibility of a full basement and attic—perfect for storage or future customization. Additional highlights include a detached garage, oil-fueled hot water heating system, and a partially fenced yard that offers privacy and outdoor enjoyment. Set on an 8,712 sq ft lot, the property provides ample room to expand or personalize. Conveniently located near schools, parks, shopping, and major roadways. A perfect opportunity for first-time buyers or investors seeking value and potential. Don’t miss out!
- First Floor Full Bath
- Formal Dining
- Galley Type Kitchen
- Other
Welcome to this well maintained 3 bedroom, 1 bath ranch located in a quiet residential neighborhood of Selden.

- View of bungalow
- View of front of property with a shingled roof and a patio area
- View of home's exterior featuring a detached garage and an outdoor structure
- Living area featuring vaulted ceiling
- Dining room with baseboards
- Dining space featuring light wood-type flooring and a baseboard heating unit
- Kitchen with stainless steel appliances, wall chimney range hood, light countertops, and white cabinetry
- Kitchen featuring wall chimney exhaust hood, stainless steel appliances, rail lighting, white cabinets, and a peninsula
- Workout area with wood finished floors and a baseboard heating unit
- Bedroom featuring light wood finished floors and a baseboard heating unit
- Bedroom featuring wood finished floors and baseboard heating
- Bedroom featuring baseboards and wood finished floors
- Bathroom featuring curtained shower, tile walls, and vanity
- Bathroom featuring tile patterned floors, vanity, a shower with shower curtain, and tile walls
- View of property exterior with a patio area and a chimney
- Fenced backyard with a gazebo
- View of garage
DescriptionWelcome to this well-maintained 3-bedroom, 1-bath ranch located in a quiet residential neighborhood of Selden. This charming home features a galley-style kitchen, combo dining area, and hardwood flooring throughout the main level. Enjoy the flexibility of a full basement and attic—perfect for storage or future customization. Additional highlights include a detached garage, oil-fueled hot water heating system, and a partially fenced yard that offers privacy and outdoor enjoyment. Set on an 8,712 sq ft lot, the property provides ample room to expand or personalize. Conveniently located near schools, parks, shopping, and major roadways. A perfect opportunity for first-time buyers or investors seeking value and potential. Don’t miss out!Amenities- First Floor Full Bath
- Formal Dining
- Galley Type Kitchen
- Other
Welcome to this well-maintained 3-bedroom, 1-bath ranch located in a quiet residential neighborhood of Selden. This charming home features a galley-style kitchen, combo dining area, and hardwood flooring throughout the main level. Enjoy the flexibility of a full basement and attic—perfect for storage or future customization. Additional highlights include a detached garage, oil-fueled hot water heating system, and a partially fenced yard that offers privacy and outdoor enjoyment. Set on an 8,712 sq ft lot, the property provides ample room to expand or personalize. Conveniently located near schools, parks, shopping, and major roadways. A perfect opportunity for first-time buyers or investors seeking value and potential. Don’t miss out!
- First Floor Full Bath
- Formal Dining
- Galley Type Kitchen
- Other

All information furnished regarding property for sale, rental or financing is from sources deemed reliable, but no warranty or representation is made as to the accuracy thereof and same is submitted subject to errors, omissions, change of price, rental or other conditions, prior sale, lease or financing or withdrawal without notice. International currency conversions where shown are estimates based on recent exchange rates and are not official asking prices.
All dimensions are approximate. For exact dimensions, you must hire your own architect or engineer.