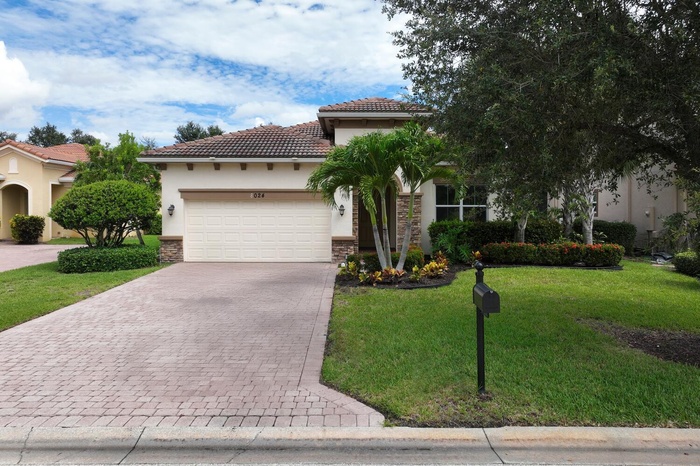Property
| Ownership: | Single Family |
|---|---|
| Type: | Single Family |
| Bedrooms: | 2 BR |
| Bathrooms: | 2 |
| Pets: | Pets Case By Case |
Financials
Price:$640,000
Listing Courtesy of Sheehan Realty Corp
Welcome to Savannah Estates aka Venetian Village !
Description
Welcome to Savannah Estates (aka Venetian Village)! This well-maintained 2BR/2BA + flex room CBS home with a 2-car garage is ideally located on a cul-de-sac street in this gated community of 50 homes. Built by Kolter in 2013, the flexible bonus room is perfect for a home office or hobby space. The spacious kitchen has granite countertops, SS appliances, abundant storage including a pantry, & a large island--open to the family room & overlooking the screened lanai with an extended paver patio.Tile floors cover the main living areas, while wood floors warm the bedrooms. Recent updates include HVAC & refrigerator (2025). Outdoor enthusiasts will appreciate nearby parks, beaches, championship golf, & world-class fishing. PBI is approx 45 minutes away. Pet-friendly--up to 3 allowed!
Unbranded Virtual Tour: https://www.propertypanorama.com/8024-SW-Marin-Drive-Stuart-FL-34997/unbranded
Unbranded Virtual Tour: https://www.propertypanorama.com/8024-SW-Marin-Drive-Stuart-FL-34997/unbranded
Amenities
- Attic
- Auto Garage Open
- Bike - Jog
- Blinds
- Burglar Alarm
- Cable
- ceiling fan
- Central
- Common Areas
- Den/Office
- Dishwasher
- Disposal
- Drapes
- Dryer
- Electric
- Garden
- Gate - Unmanned
- Great
- Impact Glass
- Laundry-Inside
- Laundry-Util/Closet
- Management Fees
- Manager
- Microwave
- Other
- Public Sewer
- Public Water
- Range - Electric
- Refrigerator
- Security
- Sliding
- Storm Shutters
- Street Lights
- Underground
- Washer
- Washer/Dryer Hookup
- Water Heater - Elec
All information furnished regarding property for sale, rental or financing is from sources deemed reliable, but no warranty or representation is made as to the accuracy thereof and same is submitted subject to errors, omissions, change of price, rental or other conditions, prior sale, lease or financing or withdrawal without notice. International currency conversions where shown are estimates based on recent exchange rates and are not official asking prices.
All dimensions are approximate. For exact dimensions, you must hire your own architect or engineer.
