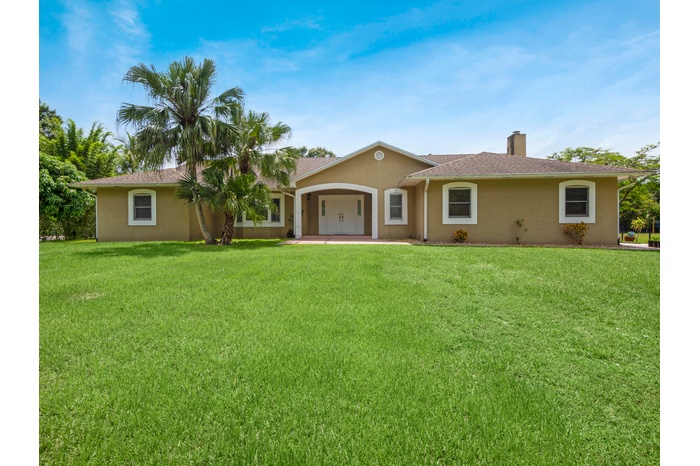Property
| Ownership: | Single Family |
|---|---|
| Type: | Single Family |
| Bedrooms: | 4 BR |
| Bathrooms: | 3 |
| Pets: | Pets Case By Case |
| Area: | 5040 sq ft |
FinancialsPrice:$795,000
Price:$795,000
Listing Courtesy of Keller Williams Realty Jupiter
DescriptionJupiter Farms Gem on beautiful Mellen Lane! Spacious home, almost 2900 sq ft under air, plus a massive 737 sq ft covered patio for additional outside living space. Overlooks fully fenced back yard, Patio is under covered roof, with knee wall, and vinyl windows. Home has multiple French doors that open onto porch. 4 bedroom, 3 bath home, boasting a formal living and dining room, large family room w fireplace, bar, additional dining area, and gourmet styled kitchen with oak cabinets. Split floor plan with 3 bedrooms 2 baths off family room, One bedroom is en suite, 2nd bath a cabana bath, large master with remodeled bathroom off living room. Paved driveway, carport area w water and electric, Central vac, skylights, vaulted ceilings, elegant foyer and entry way. New laminate floors.
Unbranded Virtual Tour: https://www.hometakesvideos.com/showcase/mdrn_tour.php?id=14535&cat=tour&style=ubAmenities- Attic
- Cabana Bath
- Cable
- ceiling fan
- Central
- Electric
- Family
- Gas Lease
- Horses Permitted
- Laundry-Inside
- Microwave
- Range - Electric
- Refrigerator
- Septic
- Storage
- Thermal
- Wall Oven
- Washer
- Water Heater - Gas
- Water Softener-Owned
- Well Water
Jupiter Farms Gem on beautiful Mellen Lane! Spacious home, almost 2900 sq ft under air, plus a massive 737 sq ft covered patio for additional outside living space. Overlooks fully fenced back yard, Patio is under covered roof, with knee wall, and vinyl windows. Home has multiple French doors that open onto porch. 4 bedroom, 3 bath home, boasting a formal living and dining room, large family room w fireplace, bar, additional dining area, and gourmet styled kitchen with oak cabinets. Split floor plan with 3 bedrooms 2 baths off family room, One bedroom is en suite, 2nd bath a cabana bath, large master with remodeled bathroom off living room. Paved driveway, carport area w water and electric, Central vac, skylights, vaulted ceilings, elegant foyer and entry way. New laminate floors.
Unbranded Virtual Tour: https://www.hometakesvideos.com/showcase/mdrn_tour.php?id=14535&cat=tour&style=ub
Unbranded Virtual Tour: https://www.hometakesvideos.com/showcase/mdrn_tour.php?id=14535&cat=tour&style=ub
- Attic
- Cabana Bath
- Cable
- ceiling fan
- Central
- Electric
- Family
- Gas Lease
- Horses Permitted
- Laundry-Inside
- Microwave
- Range - Electric
- Refrigerator
- Septic
- Storage
- Thermal
- Wall Oven
- Washer
- Water Heater - Gas
- Water Softener-Owned
- Well Water
Jupiter Farms Gem on beautiful Mellen Lane !
DescriptionJupiter Farms Gem on beautiful Mellen Lane! Spacious home, almost 2900 sq ft under air, plus a massive 737 sq ft covered patio for additional outside living space. Overlooks fully fenced back yard, Patio is under covered roof, with knee wall, and vinyl windows. Home has multiple French doors that open onto porch. 4 bedroom, 3 bath home, boasting a formal living and dining room, large family room w fireplace, bar, additional dining area, and gourmet styled kitchen with oak cabinets. Split floor plan with 3 bedrooms 2 baths off family room, One bedroom is en suite, 2nd bath a cabana bath, large master with remodeled bathroom off living room. Paved driveway, carport area w water and electric, Central vac, skylights, vaulted ceilings, elegant foyer and entry way. New laminate floors.
Unbranded Virtual Tour: https://www.hometakesvideos.com/showcase/mdrn_tour.php?id=14535&cat=tour&style=ubAmenities- Attic
- Cabana Bath
- Cable
- ceiling fan
- Central
- Electric
- Family
- Gas Lease
- Horses Permitted
- Laundry-Inside
- Microwave
- Range - Electric
- Refrigerator
- Septic
- Storage
- Thermal
- Wall Oven
- Washer
- Water Heater - Gas
- Water Softener-Owned
- Well Water
Jupiter Farms Gem on beautiful Mellen Lane! Spacious home, almost 2900 sq ft under air, plus a massive 737 sq ft covered patio for additional outside living space. Overlooks fully fenced back yard, Patio is under covered roof, with knee wall, and vinyl windows. Home has multiple French doors that open onto porch. 4 bedroom, 3 bath home, boasting a formal living and dining room, large family room w fireplace, bar, additional dining area, and gourmet styled kitchen with oak cabinets. Split floor plan with 3 bedrooms 2 baths off family room, One bedroom is en suite, 2nd bath a cabana bath, large master with remodeled bathroom off living room. Paved driveway, carport area w water and electric, Central vac, skylights, vaulted ceilings, elegant foyer and entry way. New laminate floors.
Unbranded Virtual Tour: https://www.hometakesvideos.com/showcase/mdrn_tour.php?id=14535&cat=tour&style=ub
Unbranded Virtual Tour: https://www.hometakesvideos.com/showcase/mdrn_tour.php?id=14535&cat=tour&style=ub
- Attic
- Cabana Bath
- Cable
- ceiling fan
- Central
- Electric
- Family
- Gas Lease
- Horses Permitted
- Laundry-Inside
- Microwave
- Range - Electric
- Refrigerator
- Septic
- Storage
- Thermal
- Wall Oven
- Washer
- Water Heater - Gas
- Water Softener-Owned
- Well Water
All information furnished regarding property for sale, rental or financing is from sources deemed reliable, but no warranty or representation is made as to the accuracy thereof and same is submitted subject to errors, omissions, change of price, rental or other conditions, prior sale, lease or financing or withdrawal without notice. International currency conversions where shown are estimates based on recent exchange rates and are not official asking prices.
All dimensions are approximate. For exact dimensions, you must hire your own architect or engineer.
