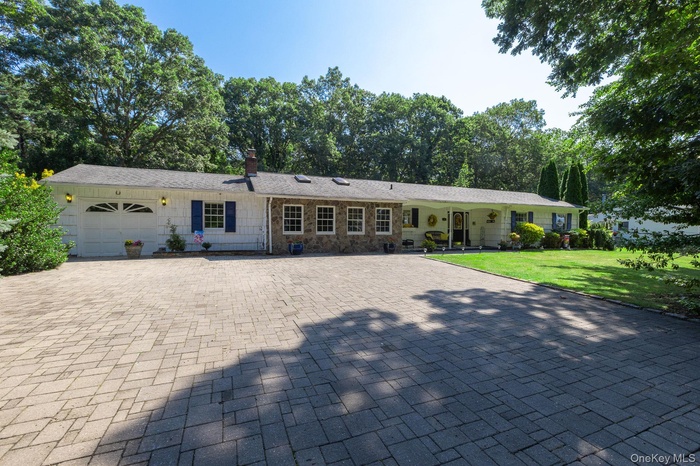Property
| Ownership: | For Sale |
|---|---|
| Type: | Single Family |
| Rooms: | 9 |
| Bedrooms: | 3 BR |
| Bathrooms: | 2 |
| Pets: | Pets No |
| Lot Size: | 0.44 Acres |
Financials
Listing Courtesy of Coldwell Banker M&D Good Life
Welcome to this spacious and thoughtfully designed 3 bedroom expanded ranch home, perfectly situated on a quiet cul de sac in the desirable Shoreham Wading River School District.

- Ranch-style home featuring a chimney, a garage, a front lawn, driveway, and stone siding
- Outdoor pool featuring a patio area
- Single story home featuring a front yard
- View of covered porch
- Entryway featuring light tile patterned floors and baseboards
- Dining room with a chandelier, light wood finished floors, arched walkways, and a baseboard radiator
- Dining area featuring a chandelier, light wood-style floors, and a baseboard heating unit
- Dining room with a chandelier and light wood finished floors
- Dining space featuring a chandelier and light wood-type flooring
- Full bathroom featuring a skylight, tile patterned flooring, double vanity, a baseboard heating unit, and a shower with shower curtain
- Bathroom with a skylight, a baseboard heating unit, vanity, and tile patterned flooring
- Bedroom with crown molding, wood finished floors, a baseboard heating unit, and a wall mounted air conditioner
- Bedroom with carpet flooring
- View of bedroom
- Living area with carpet floors and a baseboard radiator
- Sitting room with wood finished floors, a chandelier, and arched walkways
- Kitchen with appliances with stainless steel finishes, white cabinetry, tasteful backsplash, and inlaid floor details
- Kitchen with a chandelier, appliances with stainless steel finishes, hanging light fixtures, baseboard heating, and ornamental molding
- Kitchen featuring stainless steel appliances, white cabinets, pendant lighting, light tile patterned floors, and tasteful backsplash
- Kitchen with a skylight, vaulted ceiling, ceiling fan, a kitchen island, and open floor plan
- Living area with a skylight, a ceiling fan, hardwood / wood-style flooring, a stone fireplace, and a baseboard radiator
- Living area with wood finished floors, a ceiling fan, vaulted ceiling, a stone fireplace, and a textured ceiling
- Living area with wood finished floors, a fireplace, a baseboard radiator, ceiling fan, and a decorative wall
- Living room with a textured ceiling, light wood finished floors, a ceiling fan, a skylight, and wood walls
- Bedroom featuring light wood-style floors, a textured ceiling, ornamental molding, and a baseboard radiator
- Bedroom with wood finished floors, a wainscoted wall, vaulted ceiling, crown molding, and connected bathroom
- Full bath featuring shower / tub combo and tile walls
- Sunroom / solarium with vaulted ceiling
- Laundry area featuring a baseboard radiator, light tile patterned floors, and hookup for an electric dryer
- View of patio with an outdoor pool and a grill
- Outdoor pool featuring a patio area and a diving board
- Swimming pool featuring a patio area, an outdoor stone fireplace, and view of scattered trees
- Back of house featuring a patio
- View of swimming pool featuring a patio and a yard
- Rear view of house with a chimney, a lawn, and a patio
Description
Welcome to this spacious and thoughtfully designed 3-bedroom expanded ranch home, perfectly situated on a quiet cul-de-sac in the desirable Shoreham-Wading River School District. With a split floor plan offering privacy and functionality, this over 2,000 sq. ft. residence sits on a beautiful lot backing to protected Federal land, creating a serene and private backyard oasis.
The primary bedroom wing is set apart for added privacy and features a full en-suite bath, an adjoining office or storage space, and convenient access to the garage.
The heart of the home includes a generously sized den with vaulted ceilings and a cozy wood-burning fireplace—perfect for entertaining or relaxing. The open-concept kitchen (EIK), formal dining room, sitting room, laundry area, and a screened-in sunroom provide excellent flow and versatile living space.
On the opposite side of the home, you'll find two comfortable guest bedrooms and a full hall bath.
Outdoor living is a true highlight, featuring a welcoming front porch with stone-accented exterior, paving stone walkways and driveway, a shed for extra storage, and a beautiful in-ground pool surrounded by a matching stone patio—offering the ultimate staycation experience.
Recent upgrades include a new hot water heater. Home is being sold completely as-is, but all systems are in working order. Don't miss the opportunity to make this expansive ranch your own – with a great layout, tranquil surroundings, and plenty of space inside and out.
Amenities
- Ceiling Fan(s)
- Dishwasher
- Dryer
- Eat-in Kitchen
- Electric Cooktop
- Electricity Connected
- Electric Oven
- Electric Range
- Family Room
- First Floor Bedroom
- First Floor Full Bath
- Formal Dining
- Oil Water Heater
- Pantry
- Primary Bathroom
- Quartz/Quartzite Counters
- Recessed Lighting
- Soaking Tub
- Stainless Steel Appliance(s)
- Storage
- Trash Collection Public
- Underground Utilities
- Walk-In Closet(s)
- Walk Through Kitchen
- Water Connected

All information furnished regarding property for sale, rental or financing is from sources deemed reliable, but no warranty or representation is made as to the accuracy thereof and same is submitted subject to errors, omissions, change of price, rental or other conditions, prior sale, lease or financing or withdrawal without notice. International currency conversions where shown are estimates based on recent exchange rates and are not official asking prices.
All dimensions are approximate. For exact dimensions, you must hire your own architect or engineer.