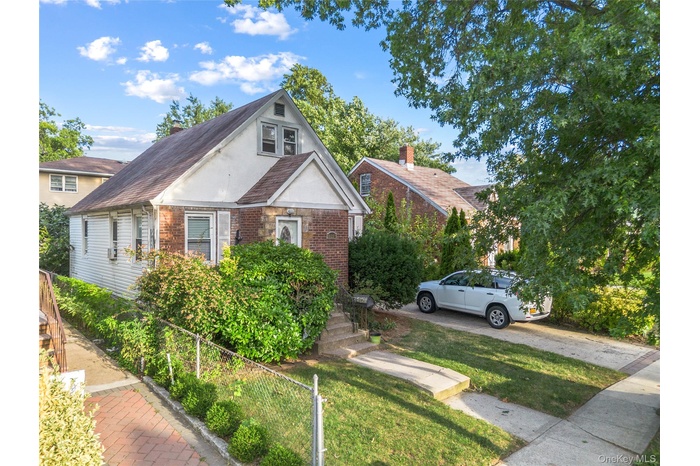Property
| Ownership: | For Sale |
|---|---|
| Type: | Single Family |
| Rooms: | 9 |
| Bedrooms: | 3 BR |
| Bathrooms: | 3 |
| Pets: | Pets No |
Financials
Listing Courtesy of TDG Elite Realty Inc
Welcome to 29 Butler Blvd, a beautiful Cape in Elmont offering a perfect blend of suburban tranquility and urban convenience.

- Bungalow-style home featuring brick siding and stucco siding
- Living area featuring light wood-type flooring and arched walkways
- Bedroom with wood finished floors, a closet, and crown molding
- Kitchen featuring white appliances, light countertops, decorative backsplash, and dark brown cabinetry
- Living area featuring light wood-type flooring, vaulted ceiling, and recessed lighting
- Dining area with light wood finished floors, vaulted ceiling, recessed lighting, and baseboard heating
- Additional living space with light wood-style floors, lofted ceiling, and recessed lighting
- Bathroom featuring tile walls, vanity, and a shower with curtain
- Bedroom with light wood finished floors, lofted ceiling, and a baseboard heating unit
- Bedroom featuring vaulted ceiling, light wood-style flooring, and baseboard heating
- Bathroom featuring shower / bath combination with glass door, vanity, and tile walls
- Bedroom featuring dark wood-type flooring and baseboards
- View of patio with a shed
- View of yard
- View of front of property with brick siding and stucco siding
- Aerial view of residential area
- Aerial view of residential area featuring a pool area
- Aerial perspective of suburban area featuring a pool area
Description
Welcome to 29 Butler Blvd, a beautiful Cape in Elmont offering a perfect blend of suburban tranquility and urban convenience. This residence features 3 bedrooms and 3 bathrooms, providing ample space for comfortable living. The property encompasses approximately 4,000 square feet, offering a generous lot size for outdoor activities. The interior boasts a thoughtfully designed layout, including a spacious living room, a well-appointed kitchen, is a ideal for family gatherings along with 2 bedrooms and 1 bathroom on the first floor and an addtl 1 bedrooms and 1 bathroom on second floor. The full finished basement features a bathroom, kitchen and addtional 2 Bedroom with separate entrance and offers the potential for an ADU . The Private driveway provides convenient 4 car parking and extra storage space along with a fully fenced back yard. Situated in a vibrant community, this home is in close proximity to local amenities, schools, and parks, ensuring a convenient lifestyle. The property's location also offers easy access to major transportation routes, facilitating a straightforward commute to nearby areas. This residence presents an excellent opportunity for those seeking a well-maintained home in a convenient neighborhood.
Amenities
- Convection Oven
- Eat-in Kitchen
- First Floor Bedroom
- First Floor Full Bath
- Gas Oven
- Natural Gas Available
- Pantry
- Refrigerator

All information furnished regarding property for sale, rental or financing is from sources deemed reliable, but no warranty or representation is made as to the accuracy thereof and same is submitted subject to errors, omissions, change of price, rental or other conditions, prior sale, lease or financing or withdrawal without notice. International currency conversions where shown are estimates based on recent exchange rates and are not official asking prices.
All dimensions are approximate. For exact dimensions, you must hire your own architect or engineer.