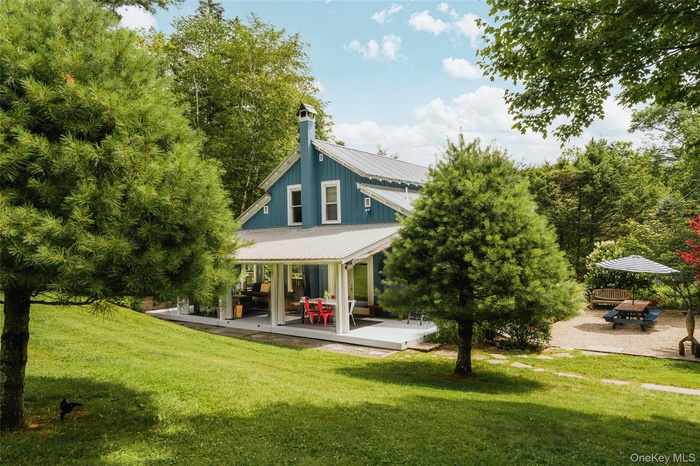Property
| Ownership: | For Sale |
|---|---|
| Type: | Single Family |
| Rooms: | 7 |
| Bedrooms: | 3 BR |
| Bathrooms: | 2 |
| Pets: | No Pets Allowed |
| Lot Size: | 0.96 Acres |
Financials
Listing Courtesy of Country House Realty Inc
Overbrook House is a design forward Catskills retreat on nearly an acre that lives much larger thanks to multiple eye popping indoor outdoor spaces including a dreamy separate Guest Studio ...

- Rear view of house with covered patio and landscaped dining area to the side
- View of front of house with a enclosed porch
- Covered porch with curtains for cooler nights
- Heated swimming pool with wooden deck
- Enclosed front porch
- Entryway featuring wood paneling from a local barn
- Local barn wood paneling and built-in bookshelves
- Living room with gas fireplace
- Living room
- Kitchen featuring open shelves, stainless steel dishwasher, white cabinets, dark countertops, and dark wood-style flooring
- Kitchen with appliances with stainless steel finishes, white cabinetry, open shelves, and backsplash
- Kitchen featuring dark cabinetry, appliances with stainless steel finishes, crown molding, tasteful backsplash, and white cabinetry
- Dining room with baseboard heating, dark wood finished floors, stairs, track lighting, and ornamental molding
- Dining room with dark wood-type flooring and crown molding
- Ground floor bedroom with multiple windows, custom barn doors over large closet.
- Bedroom with crown molding
- Bathroom with tub / shower on ground floor
- Upstairs bedroom with multiple windows, light wood-type flooring, a baseboard heating unit, wood ceiling, and ornamental molding
- Bedroom with wooden ceiling, hardwood / wood-style flooring, wood walls, wainscoting, and a baseboard heating unit
- Full bathroom with tub/shower and laundry
- Bedroom featuring wooden ceiling, hardwood / wood-style floors, a baseboard radiator, and ornamental molding
- View of patio with a deck and outdoor dining area
- Covered porch featuring a grill
- Swimming pool featuring a yard and a wooden deck
- Converted two-story barn
- Upstairs studio with queen bed, dining and lounge area
- Living area featuring wood walls, plenty of natural light, hardwood / wood-style flooring, track lighting, and ornamental molding
- Bedroom featuring track lighting and wood finished floors
- Studio kitchen with gas range gas stove, wall chimney range hood, stainless steel microwave, refrigerator, and open shelves
- Full bath featuring vanity, wood finished floors, and wooden walls
- Lower level of barn has a workout space
- View of gym
- "The grotto" with hot/cold plunge and cool vibes
- Cold/warm plunge
- View of pool featuring a wooden deck and 18 ft wide stairs
- Swimming pool featuring a yard and a mature trees
- Private footbridge over Buck Brook
- Fire pit with custom stonework
- View of patio / terrace featuring outdoor dining space
- 1957 Airstream
- Airstream kitchen
- Airstream
- Main House ground floor
- Main House second floor
- Studio upstairs in converted barn
- Gym / utilities downstairs in converted barn
Description
Overbrook House is a design-forward Catskills retreat on nearly an acre that lives much larger thanks to multiple eye-popping indoor/outdoor spaces including a dreamy separate Guest Studio (not included in square footage). The meticulously styled main house features a den paneled with reclaimed barnwood, while the more formal living room's gas fireplace is great for ease of use and tidiness. A bright enclosed porch welcomes you inside, and the cheerful country kitchen with open shelving flows into a spacious dining room. French doors open to a covered outdoor patio with wood ceiling, perfect for dining and lounging. Three bedrooms (one on the main floor) and two full baths offer flexibility, and all rooms reflect a cohesive design aesthetic. The detached Guest Studio upstairs in the barn feels like a designer treehouse, with a full kitchen, bath, queen bed and lounge area surrounded by windows. The heated pool with cedar deck and auto-cover is a showstopper, complemented by a restored 1957 Airstream, custom fire pit, and multiple areas for al fresco dining. Tucked behind the barn is “the grotto” — a hidden nook with a spot to dine or unwind. Cross a private footbridge over Buck Brook to reach Callicoon Hills for a meal or live music at the summertime band stand. Offered furnished (with exclusions); adjacent buildable half-acre lot also available.
Amenities
- Back Yard
- Built-in Features
- Dryer
- Electricity Connected
- Fire Pit
- First Floor Bedroom
- Garden
- Gas
- Gas Oven
- Gas Range
- Landscaped
- Level
- Living Room
- Microwave
- Original Details
- Refrigerator
- Sloped
- Stainless Steel Appliance(s)
- Stream
- Washer
- Waterfront Property

All information furnished regarding property for sale, rental or financing is from sources deemed reliable, but no warranty or representation is made as to the accuracy thereof and same is submitted subject to errors, omissions, change of price, rental or other conditions, prior sale, lease or financing or withdrawal without notice. International currency conversions where shown are estimates based on recent exchange rates and are not official asking prices.
All dimensions are approximate. For exact dimensions, you must hire your own architect or engineer.