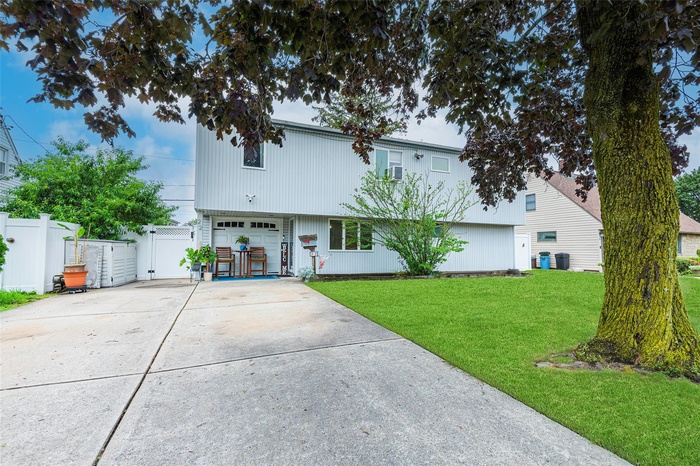Property
| Ownership: | For Sale |
|---|---|
| Type: | Single Family |
| Rooms: | 8 |
| Bedrooms: | 5 BR |
| Bathrooms: | 2 |
| Pets: | No Pets Allowed |
| Lot Size: | 0.14 Acres |
Financials
Listing Courtesy of LAFFEY REAL ESTATE
Must See Expanded Levit Ranch on Oversized 60x100 Lot !

- View of front facade featuring driveway, a gate, and an attached garage
- View of front facade with driveway and a garage
- Colonial home with a gate and concrete driveway
- Kitchen with crown molding, brown cabinetry, stainless steel appliances, dark wood-style flooring, and a fireplace
- Kitchen featuring appliances with stainless steel finishes, decorative backsplash, dark wood finished floors, wainscoting, and brown cabinetry
- Kitchen with crown molding, dark wood-type flooring, baseboard heating, wainscoting, and light countertops
- Bar featuring crown molding, dark wood finished floors, stainless steel electric stove, recessed lighting, and a fireplace
- Dining space featuring ornamental molding, dark wood finished floors, stairs, an AC wall unit, and a baseboard heating unit
- Dining area featuring ornamental molding and wood finished floors
- Bathroom with wood walls, a shower with curtain, and vanity
- View of storage area
- View of storage area
- Office area featuring a baseboard radiator and recessed lighting
- Unfurnished office with a baseboard heating unit and dark colored carpet
- Bedroom featuring carpet flooring, a baseboard heating unit, recessed lighting, lofted ceiling, and multiple windows
- Bedroom featuring vaulted ceiling and ornamental molding
- Carpeted bedroom with lofted ceiling and recessed lighting
- Bathroom with tile walls, a shower with shower curtain, and vanity
- Empty room featuring a baseboard radiator, carpet floors, cooling unit, and recessed lighting
- Walk in closet featuring vaulted ceiling
- Carpeted empty room with a baseboard radiator, recessed lighting, and wood finished floors
- Spare room featuring light carpet, a baseboard radiator, lofted ceiling, and cooling unit
- Washroom featuring separate washer and dryer and wood finished floors
- Unfurnished bedroom with baseboard heating, carpet, vaulted ceiling, recessed lighting, and ceiling fan
- Carpeted empty room with vaulted ceiling, a baseboard radiator, ceiling fan, and recessed lighting
- Carpeted empty room with a baseboard radiator, a ceiling fan, and recessed lighting
- 27
- Deck with a grill
- Wooden deck featuring a fenced backyard and a patio area
- Rear view of house featuring roof with shingles, a patio, a chimney, and outdoor dining space
- Fenced backyard featuring outdoor dining area, a patio area, a deck, and area for grilling
- Rear view of house featuring roof with shingles, a patio area, outdoor dining space, and a chimney
- 33
- Fenced backyard with a patio area
- View of garage
- View of property floor plan
- View of home floor plan
- View of home floor plan
Description
Must-See Expanded Levit Ranch on Oversized 60x100 Lot!
Step into this beautifully updated 2,000+ sq ft home, offering 5 spacious bedrooms and 2 full bathrooms. Set on a rare oversized 60x100 lot, this property has it all—space, comfort, and modern updates. The new roof, along with brand-new appliances including the oven, microwave, refrigerator, washer, and dryer, means you can move in with peace of mind.
The primary bedroom features cathedral ceilings and a huge walk-in closet, providing both luxury and function. The main floor includes a large living room with a wood-burning fireplace, perfect for cozy nights, along with a formal dining room, full bathroom, and two additional bedrooms. Upstairs, the expansive second-floor primary bedroom offers a tranquil retreat, complemented by another full bathroom and a convenient laundry room. The three additional bedrooms upstairs offer flexible options, with plenty of space and walk-in closets.
Outside, enjoy the fenced-in backyard with a patio and a large shed—ideal for entertaining or additional storage. There’s also ample room to add a pool and create your very own outdoor oasis.
With plenty of storage throughout and a layout that offers flexibility and comfort, this home is an absolute must-see. Schedule your showing today!0
Amenities
- Back Yard
- Cable Connected
- Cathedral Ceiling(s)
- Crown Molding
- Dryer
- Electricity Connected
- Electric Oven
- Electric Range
- First Floor Bedroom
- First Floor Full Bath
- Formal Dining
- Microwave
- Near Public Transit
- Open Kitchen
- Paved
- Private
- Refrigerator
- Sewer Connected
- Storage
- Washer
- Washer/Dryer Hookup
- Water Connected
- Wood Burning

All information furnished regarding property for sale, rental or financing is from sources deemed reliable, but no warranty or representation is made as to the accuracy thereof and same is submitted subject to errors, omissions, change of price, rental or other conditions, prior sale, lease or financing or withdrawal without notice. International currency conversions where shown are estimates based on recent exchange rates and are not official asking prices.
All dimensions are approximate. For exact dimensions, you must hire your own architect or engineer.