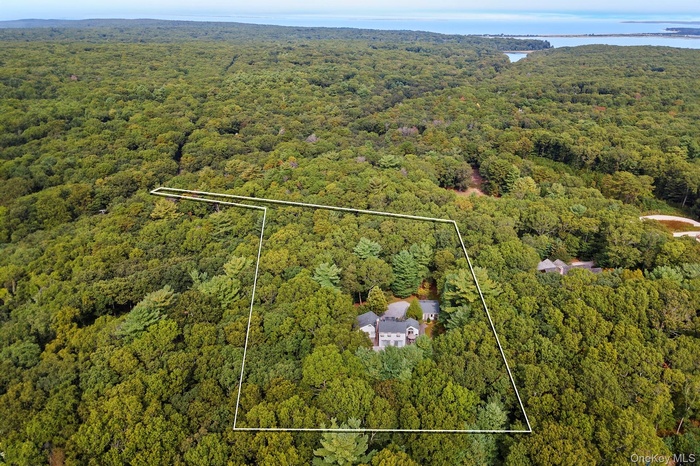Property
| Ownership: | For Sale |
|---|---|
| Type: | Single Family |
| Rooms: | 6 |
| Bedrooms: | 3 BR |
| Bathrooms: | 2½ |
| Pets: | No Pets Allowed |
| Lot Size: | 2.26 Acres |
Financials
Listing Courtesy of Brown Harris Stevens Hamptons
Set on 2. 26 private acres close to both East Hampton and Sag Harbor Villages, this three bedroom traditional offers the perfect blend of comfort, style, and indoor outdoor living ...

- Aerial view of property's location featuring property parcel outlined and a large body of water
- Living room featuring wood finished floors, healthy amount of natural light, and a fireplace with flush hearth
- Living area with wood finished floors and a sunroom
- Swimming pool with a wooden deck
- Outdoor pool with a wooden deck, a lawn, a grill, and view of wooded area
- Outdoor pool with a deck and outdoor dining space
- Outdoor pool featuring a deck
- Back of property with a yard and a shingled roof
- View of green lawn with an outbuilding and a garage
- Shingle-style home with gravel driveway and a chimney
- Living area with a sunroom and wood finished floors
- Living area featuring wood finished floors and a warm lit fireplace
- Living area featuring wood finished floors, a fireplace with flush hearth, and ornamental molding
- Living area featuring wood finished floors
- Living area featuring wood finished floors, ornamental molding, and a fireplace with flush hearth
- Living room with a lit fireplace, wood finished floors, and crown molding
- Kitchen with light brown cabinets, black appliances, a skylight, backsplash, and lofted ceiling
- Kitchen featuring black appliances, light brown cabinetry, a skylight, lofted ceiling, and tile patterned floors
- Dining room featuring plenty of natural light, vaulted ceiling, and light tile patterned flooring
- Kitchen with light brown cabinets, healthy amount of natural light, black appliances, and vaulted ceiling
- Kitchen with light brown cabinets, backsplash, a skylight, rail lighting, and lofted ceiling
- Sunroom / solarium with lofted ceiling
- Sunroom with vaulted ceiling
- Living room with a sunroom and light wood-style floors
- Bedroom with access to exterior, wood finished floors, and vaulted ceiling
- Bedroom featuring a desk, access to exterior, lofted ceiling, and light wood-style floors
- Stairway with tile patterned floors and a high ceiling
- Foyer entrance with light tile patterned floors and stairway
- Bedroom with multiple windows and wood finished floors
- Sitting room featuring healthy amount of natural light, crown molding, and wood finished floors
- View of side of property featuring an outbuilding, a chimney, a garage, and view of scattered trees
- Outdoor pool featuring a deck and outdoor dining area
- Outdoor pool with a deck
- Swimming pool with a deck and a pergola
- Outdoor pool with a deck, grilling area, outdoor dining area, a lawn, and view of wooded area
- Deck featuring a pergola and outdoor dining area
- 37
- Outdoor pool with a wooden deck and view of wooded area
- Outdoor pool with a wooden deck and outdoor dining area
- Wooden terrace featuring outdoor dining area and an outdoor pool
- Survey map / technical document
- Swimming pool featuring a wooden deck
- Bird's eye view of a forest and a nearby body of water
- Aerial view of property's location with property boundaries highlighted and a large body of water
- Aerial view of property and surrounding area featuring a forest and a pool
- Aerial view of property and surrounding area featuring a forest
- Aerial overview of property's location with property boundaries highlighted and a heavily wooded area
Description
Set on 2.26+\- private acres close to both East Hampton and Sag Harbor Villages, this three-bedroom traditional offers the perfect blend of comfort, style, and indoor-outdoor living across 2,100+\- sf of living space. Thoughtfully designed for entertaining and relaxation, the home features a spacious living room with two sitting areas and a wood-burning fireplace. Multiple sets of glass sliders flood the space with natural light and lead to an expansive deck, where lounge and dining areas surround the pool, creating a true outdoor oasis. The kitchen is equipped with integrated refrigeration and modern updates, making it as functional as it is attractive. With three bedrooms and two and a half bathrooms currently, there's potential to expand the existing 1st and 2nd levels to 7,000 sf in addition to finishing the lower level. A detached two-car garage offers additional convenience, while the peaceful setting ensures privacy without sacrificing proximity to the best of the Hamptons.
Amenities
- Dishwasher
- Dryer
- First Floor Bedroom
- First Floor Full Bath
- Microwave
- Refrigerator
- Washer

All information furnished regarding property for sale, rental or financing is from sources deemed reliable, but no warranty or representation is made as to the accuracy thereof and same is submitted subject to errors, omissions, change of price, rental or other conditions, prior sale, lease or financing or withdrawal without notice. International currency conversions where shown are estimates based on recent exchange rates and are not official asking prices.
All dimensions are approximate. For exact dimensions, you must hire your own architect or engineer.