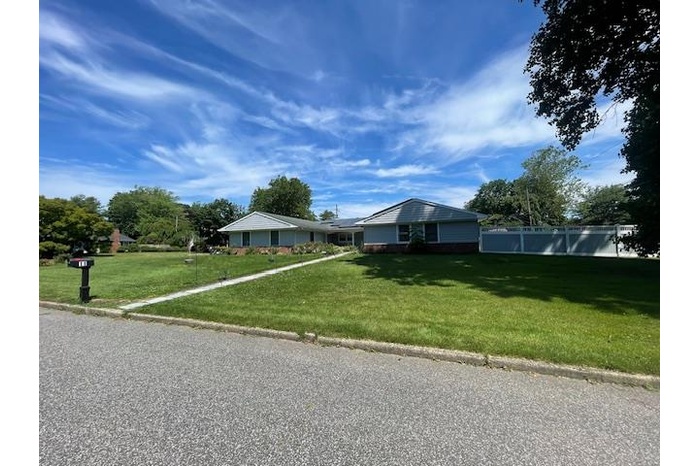Property
| Type: | Single Family |
|---|---|
| Rooms: | 9 |
| Bedrooms: | 4 BR |
| Bathrooms: | 3 |
| Pets: | Pets Allowed |
| Lot Size: | 0.45 Acres |
Financials
Listing Courtesy of Maria S Palmar
Discover the convenience of this spectacular, one of a kind expanded Jamestown ranch.

- View of ranch-style home
- Ranch-style home with brick siding, roof mounted solar panels, and a front yard
- Ranch-style home featuring an attached garage, solar panels, and a front yard
- Living Room featuring a ceiling fan and wood finished floors
- Bedroom with dark colored carpet, ceiling fan, and a baseboard heating unit
- Bedroom featuring a baseboard heating unit, healthy amount of natural light, carpet flooring, and ceiling fan
- Carpeted Bedroom with plenty of natural light, baseboard heating, and a ceiling fan
- Full bathroom featuring a shower stall, vanity, and tile patterned flooring
- Bathroom featuring vanity
- Bathroom with vanity, shower / bath combo, and tile patterned flooring
- Detailed view of a wood stove, a baseboard radiator, and wood finished floors
- Kitchen with stainless steel appliances, dark wood-style flooring, dark brown cabinetry, and recessed lighting
- Carpeted spare room with a baseboard radiator, recessed lighting, and a ceiling fan
- Unfurnished living room featuring baseboard heating, ceiling fan, light carpet, healthy amount of natural light, and recessed lighting
- Empty room with a baseboard radiator, a ceiling fan, carpet floors, and recessed lighting
- Spacious closet with light wood-type flooring and baseboard heating
- Walk in closet featuring light wood finished floors
- Empty room featuring lofted ceiling, an AC wall unit, ceiling fan, wood finished floors, and a baseboard heating unit
- Bathroom featuring a shower stall and vanity
- Unfurnished room featuring a ceiling fan, light wood-style floors, and recessed lighting
- Hall with electric panel
- Washroom featuring estacked washer and dryer and wood finished floors
- Garage with freestanding refrigerator and a garage door opener
- View of utilities
- View of yard featuring a storage shed
- View of shed with a fenced backyard
Description
Discover the convenience of this spectacular, one-of-a-kind expanded Jamestown ranch. Nestled on an oversized .45-acre corner lot in a charming development, it's just a stone's throw away from shopping, major roadways, and the esteemed Stony Brook University and Hospital!
The expansive floor plan is designed for comfort and flexibility. It boasts a stunning open great room that combines the living and dining areas, complemented by an eat-in kitchen featuring walls of custom cabinetry and stainless steel appliances. There's a large den/family room with a charming brick fireplace, three well-sized bedrooms, and two updated bathrooms in the original part of the home. Additionally, a beautiful primary suite has been added, which includes a spacious 20'8" x 21'9" bedroom, an elegant en-suite bath, and a large walk-in closet.
The split floor plan offers flexibility for a possible mother/daughter setup, providing a separate living space for extended family, or office space. The entertainer’s backyard features expansive paver patios, perfect for gatherings.
Additional features include owned solar panels, a sewer connection, a two-year-old Kinetics heating system, a separate electric heat pump system, central air conditioning, a two-car garage, Pearl Certified insulated home status, and much more! These modern updates and energy-efficient features ensure a sustainable and cost-effective living experience.
Amenities
- Breakfast Bar
- Ceiling Fan(s)
- Chefs Kitchen
- Convection Oven
- Dishwasher
- Dryer
- Eat-in Kitchen
- ENERGY STAR Qualified Appliances
- First Floor Bedroom
- First Floor Full Bath
- Formal Dining
- High ceiling
- In-Law Floorplan
- Microwave
- Open Floorplan
- Pantry
- Primary Bathroom
- Recessed Lighting
- Refrigerator
- Sewer Connected
- Smart Thermostat
- Stainless Steel Appliance(s)
- Storage
- Trash Collection Public
- Walk-In Closet(s)
- Washer
- Water Connected
- Wood Burning

All information furnished regarding property for sale, rental or financing is from sources deemed reliable, but no warranty or representation is made as to the accuracy thereof and same is submitted subject to errors, omissions, change of price, rental or other conditions, prior sale, lease or financing or withdrawal without notice. International currency conversions where shown are estimates based on recent exchange rates and are not official asking prices.
All dimensions are approximate. For exact dimensions, you must hire your own architect or engineer.