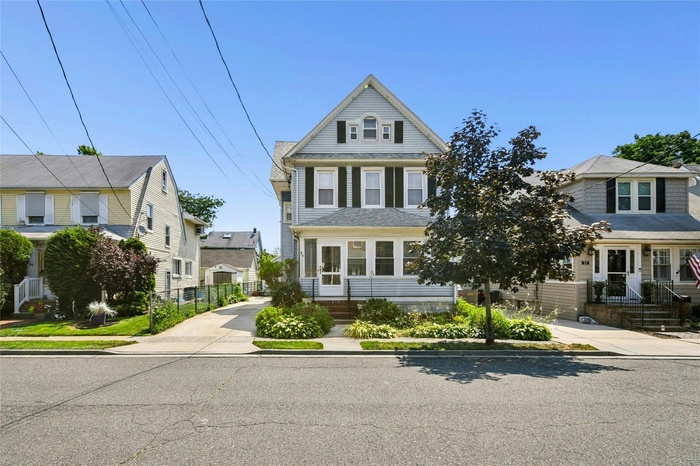Property
| Ownership: | For Sale |
|---|---|
| Type: | Duplex |
| Bedrooms: | 3 BR |
| Bathrooms: | 2 |
| Pets: | Pets No |
| Lot Size: | 0.09 Acres |
Financials
Listing Courtesy of Daniel Gale Sothebys Intl Rlty
DescriptionWelcome to 55 Vernon Avenue! This home was built in 1911 and started off as one family residence. Shortly after World War II, the house was converted into a two-family dwelling, and it has been in the same family since 1956. Both apartments have their own gas and electric meters, and the home was converted to gas heat in 2009. Other updates include vinyl siding, new windows in 2010, new bathrooms in 2012, and a new roof in 2020. Now is the time for the next chapter in the life of this home, which could be maintained as a duplex or restored to its former glory as a one-family residence. Please note that the tax figure includes Village of Rockville Centre taxes of $3,341.90/year.Amenities- Eat-in Kitchen
- Electricity Connected
- First Floor Bedroom
- First Floor Full Bath
- Natural Gas Connected
Welcome to 55 Vernon Avenue! This home was built in 1911 and started off as one family residence. Shortly after World War II, the house was converted into a two-family dwelling, and it has been in the same family since 1956. Both apartments have their own gas and electric meters, and the home was converted to gas heat in 2009. Other updates include vinyl siding, new windows in 2010, new bathrooms in 2012, and a new roof in 2020. Now is the time for the next chapter in the life of this home, which could be maintained as a duplex or restored to its former glory as a one-family residence. Please note that the tax figure includes Village of Rockville Centre taxes of $3,341.90/year.
- Eat-in Kitchen
- Electricity Connected
- First Floor Bedroom
- First Floor Full Bath
- Natural Gas Connected
Welcome to 55 Vernon Avenue !

- View of american foursquare style home
- Traditional style home with an outdoor structure, roof with shingles, and a garage
- View of front facade featuring driveway
- View of porch
- Unfurnished sunroom featuring plenty of natural light
- Living area with radiator heating unit
- Sitting room with baseboards and a wall mounted AC
- Kitchen with white gas stove, white cabinets, dark countertops, and decorative backsplash
- Spare room featuring arched walkways and a wainscoted wall
- Unfurnished bedroom featuring wood finished floors and a closet
- Empty room featuring wood finished floors and an AC wall unit
- Foyer entrance with wood finished floors and baseboards
- Bathroom with tile walls, a tile shower, and vanity
- Unfurnished room featuring radiator, ceiling fan, and a wall mounted air conditioner
- Kitchen featuring white appliances, wallpapered walls, and stone finish floors
- Kitchen featuring light countertops and cream cabinetry
- Unfurnished room featuring wood finished floors, plenty of natural light, ornamental molding, ceiling fan, and a wall mounted AC
- Spare room featuring wallpapered walls and radiator
- Full bath with vanity, a shower stall, tile walls, a baseboard radiator, and wainscoting
- Additional living space featuring wallpapered walls, radiator, and lofted ceiling
- Additional living space with wallpapered walls and vaulted ceiling
- View of detached garage
- View of detached garage
- View of front of home with a chimney, entry steps, and a shingled roof
- View of front of home featuring a chimney and roof with shingles
- View of property floor plan
- View of property floor plan
- View of room layout
- View of home floor plan
DescriptionWelcome to 55 Vernon Avenue! This home was built in 1911 and started off as one family residence. Shortly after World War II, the house was converted into a two-family dwelling, and it has been in the same family since 1956. Both apartments have their own gas and electric meters, and the home was converted to gas heat in 2009. Other updates include vinyl siding, new windows in 2010, new bathrooms in 2012, and a new roof in 2020. Now is the time for the next chapter in the life of this home, which could be maintained as a duplex or restored to its former glory as a one-family residence. Please note that the tax figure includes Village of Rockville Centre taxes of $3,341.90/year.Amenities- Eat-in Kitchen
- Electricity Connected
- First Floor Bedroom
- First Floor Full Bath
- Natural Gas Connected
Welcome to 55 Vernon Avenue! This home was built in 1911 and started off as one family residence. Shortly after World War II, the house was converted into a two-family dwelling, and it has been in the same family since 1956. Both apartments have their own gas and electric meters, and the home was converted to gas heat in 2009. Other updates include vinyl siding, new windows in 2010, new bathrooms in 2012, and a new roof in 2020. Now is the time for the next chapter in the life of this home, which could be maintained as a duplex or restored to its former glory as a one-family residence. Please note that the tax figure includes Village of Rockville Centre taxes of $3,341.90/year.
- Eat-in Kitchen
- Electricity Connected
- First Floor Bedroom
- First Floor Full Bath
- Natural Gas Connected

All information furnished regarding property for sale, rental or financing is from sources deemed reliable, but no warranty or representation is made as to the accuracy thereof and same is submitted subject to errors, omissions, change of price, rental or other conditions, prior sale, lease or financing or withdrawal without notice. International currency conversions where shown are estimates based on recent exchange rates and are not official asking prices.
All dimensions are approximate. For exact dimensions, you must hire your own architect or engineer.