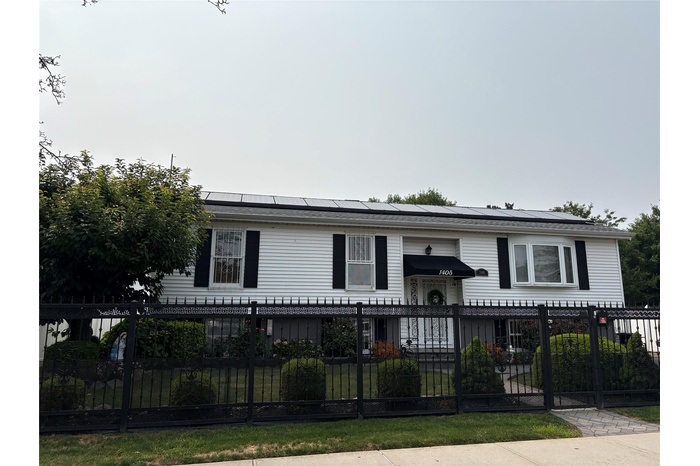Property
| Ownership: | For Sale |
|---|---|
| Type: | Single Family |
| Rooms: | 10 |
| Bedrooms: | 3 BR |
| Bathrooms: | 3 |
| Pets: | No Pets Allowed |
| Lot Size: | 0.16 Acres |
Financials
Listing Courtesy of Metro Star Realty LLC
One of a Kind Ranch Style Home in the Heart of Charlotte Gardens !

- View of front of property featuring solar panels and a fenced front yard
- View of yard
- View of property exterior
- View of yard featuring a patio
- View of side of property
- View of yard with a gazebo, a wooden deck, and a patio
- View of yard with a gazebo and a wooden deck
- Back of house featuring roof mounted solar panels, a chimney, outdoor dining area, and a deck
- Wooden deck featuring outdoor dining area
- View of swimming pool with a deck
- Living area featuring wood finished floors
- Living area with wood finished floors and lofted ceiling
- Dining space with light wood-type flooring and a textured ceiling
- Kitchen featuring stainless steel appliances, white cabinets, decorative backsplash, a textured ceiling, and light wood-style flooring
- Dining space featuring light wood-style floors, recessed lighting, and a textured ceiling
- Living area featuring light wood finished floors
- Living area featuring light wood finished floors
- View of staircase
- Corridor featuring light wood-style floors, a textured ceiling, and rail lighting
- View of stairs
- Full bathroom with a stall shower, vanity, and recessed lighting
- Bedroom with light wood-type flooring, a closet, and a textured ceiling
- Bedroom with a textured ceiling and wood finished floors
- Bedroom featuring light wood-type flooring and a textured ceiling
- Bathroom with a shower stall, vanity, tile patterned floors, and recessed lighting
- Living room with lofted ceiling and light wood-style floors
- Bedroom featuring wood finished floors and ceiling fan
- Bedroom with wood finished floors, a closet, and ceiling fan
- Bedroom featuring wood finished floors, a closet, and a ceiling fan
- Living room with light wood-style floors and recessed lighting
- Welcome area featuring recessed lighting and a bar
- Living area featuring light wood-type flooring and recessed lighting
- Utilities featuring water heater
- Living area with wood finished floors and recessed lighting
- Washroom with independent washer and dryer
- Hall with wood finished floors, stairs, and recessed lighting
- Staircase featuring baseboards and wood finished floors
- Full bath with stone tile floors, tile walls, and a shower with curtain
- Bedroom featuring wood finished floors and baseboards
- Living room featuring wood finished floors and recessed lighting
Description
One-of-a-Kind Ranch-Style Home in the Heart of Charlotte Gardens!
Looking for your dream home? Look no further! This stunning 3-bedroom, 3-full-bath single-family ranch is truly move-in ready and full of charm. Nestled in the desirable Charlotte Gardens vicinity, this gem offers:
Spacious living room perfect for entertaining, Elegant dining room for family meals and gatherings.
Modern kitchen with sleek finishes and plenty of storage
Finished basement – ideal for a home office, gym, or extra living space.
Gorgeous deck and private pool – your personal backyard oasis!
Beautifully landscaped yard for outdoor enjoyment year-round
All you need to do is move in and start making memories in this exceptional home!
Don’t miss out – homes like this don’t come around often.
Schedule your private showing today
Amenities
- Ceiling Fan(s)
- Dishwasher
- Dryer
- First Floor Bedroom
- Formal Dining
- Gas Water Heater
- Master Downstairs
- Near Public Transit
- Near School
- Near Shops
- Park
- Refrigerator
- Tankless Water Heater
- Trash Collection Public
- Washer
- Wet Bar

All information furnished regarding property for sale, rental or financing is from sources deemed reliable, but no warranty or representation is made as to the accuracy thereof and same is submitted subject to errors, omissions, change of price, rental or other conditions, prior sale, lease or financing or withdrawal without notice. International currency conversions where shown are estimates based on recent exchange rates and are not official asking prices.
All dimensions are approximate. For exact dimensions, you must hire your own architect or engineer.