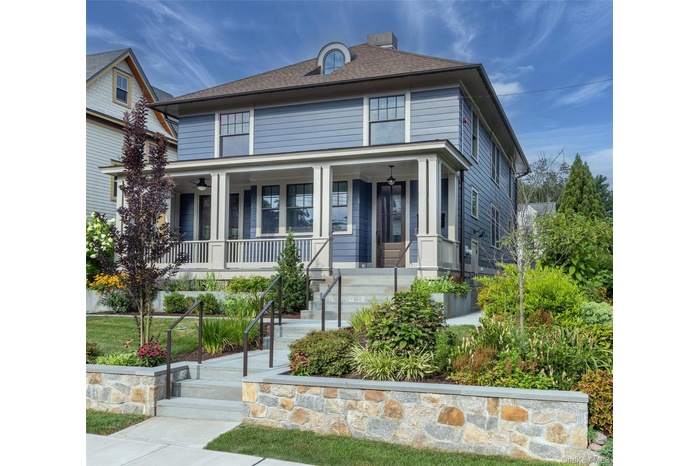Property
| Ownership: | For Sale |
|---|---|
| Type: | Duplex |
| Bedrooms: | 4 BR |
| Bathrooms: | 3 |
| Pets: | Pets No |
| Lot Size: | 0.11 Acres |
Financials
Listing Courtesy of Coldwell Banker Realty
This top of the line whole house renovation on a quiet village street in the heart of Dobbs Ferry offers an unparalleled and perfect opportunity for the right buyer.

- Welcome to 23 Seneca Street!
- Front address marker
- Unit 2 great room with French doors to balcony
- Unit 1 living room with French doors to front porch
- Unit 1 eat-in kitchen
- Rear of home with first floor deck and 2nd floor balcony
- Full width covered front porch
- Artfully landscaped grounds
- Garden and driveway parking
- Front gardens and stone steps to entry
- Unit 1 living room with gas fireplace
- Unit 1 dining bay area with French doors to front porch
- Unit 1 eat-in kitchen with stainless steel appliance
- Unit 1 eat-in kitchen ample cabinetry and storage
- Unit 1 office/bedroom with French doors to rear deck
- Unit 1 office transforms to bedroom with a pull of handle to reveal a Murphy bed
- Unit 1 office/bedroom with French doors, to rear deck
- Unit 1 Jack'n'Jill bathroom with step-in shower
- Unit 1 main bedroom with wall of closets
- Unit 1 laundry room
- Hallway leading to laundry, half bathroom and rear deck
- Rear view of property featuring expansive deck and balcony
- Unit 2 great room with tray ceilings, kitchen/living/dining space
- Unit 2 open plan kitchen with expansive Cesearstone counter surface
- Unit 2 open dining area leads to balcony with garden views
- Unit 2 full-width balcony
- Unit 2 main bedroom
- Unit 2 full bathroom
- Unit 2 2nd bedroom
- Unit 2 laundry room
- Unit 2 third floor office
- Rear of home, yard and gardens
- Lushly landscaped
- View of grassy yard
- Side yard
- Walkway paths
- Front entry and front porch
- Front of 23 Seneca Street
Description
This top-of-the-line whole-house renovation on a quiet village street in the heart of Dobbs Ferry offers an unparalleled and perfect opportunity for the right buyer. Skillfully designed by an esteemed local architect, the welcoming full-width covered front porch, maintenance-free Hardie plank siding, bluestone paving with brick edging, and decks overlooking lush pollinator planting beds, all set the scene for equally striking interiors in both glorious 2-BR homes. Inside and out, this residence brims with refined details, exquisitely honed finishes and superb craftsmanship: walnut floors, high ceilings, concealed laundry areas, state-of-the-art mechanicals, and ready access to outdoor lounging. An open living/dining room on the lower level includes a gas fireplace with mosaic surround, bay window dining area, and French doors to the front porch. Find high-end stainless appliances and Caesarstone counters in a spacious eat-in kitchen with clever built-in cabinetry. Two lovely bedrooms, one with double closets and one with access to the rear deck, share a Jack-and-Jill bath with elegantly tiled step-in glass shower. Upstairs, delight in a show-stopping great room with soaring up-lit ceilings, an exquisite kitchen with a generous Ceasarstone counter, and a series of 4 French doors to a covered viewing deck. Besides the 2 bedrooms on this level, a hidden stair leads to a 3rd floor space with dramatic peaked ceiling - perfect for home office or informal recreation! Become spellbound in the built-in arched window seat while gazing out over the trees into the eastern sky. Whether planning for in-law or transitioning family accommodations or just rental income, the versatility in this unique and pristine 2-family home is a real advantage. Be carefree - and car-free - with easy pedestrian access to the village downtown, award-winning schools, Croton Aqueduct Trail, Village pool and park, Hudson River shoreline, Ardsley Country Club golf course, Mercy University, and the Metro-North train! Don’t miss this unusual opportunity.
Amenities
- Back Yard
- Bay Window(s)
- Built-in Features
- Cathedral Ceiling(s)
- Eat-in Kitchen
- Entrance Foyer
- First Floor Bedroom
- First Floor Full Bath
- Front Yard
- Garden
- Gas
- High ceiling
- Landscaped
- Level
- Living Room
- Near Golf Course
- Near Public Transit
- Near School
- Near Shops
- Open Floorplan
- Tile Counters
- Trash Collection Public

All information furnished regarding property for sale, rental or financing is from sources deemed reliable, but no warranty or representation is made as to the accuracy thereof and same is submitted subject to errors, omissions, change of price, rental or other conditions, prior sale, lease or financing or withdrawal without notice. International currency conversions where shown are estimates based on recent exchange rates and are not official asking prices.
All dimensions are approximate. For exact dimensions, you must hire your own architect or engineer.