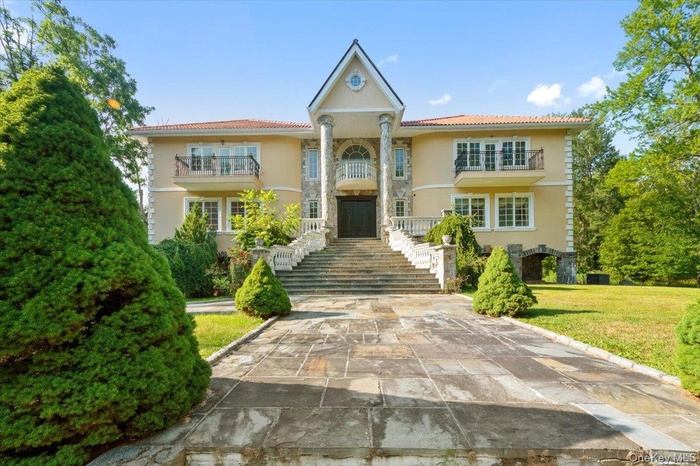Property
| Ownership: | For Sale |
|---|---|
| Type: | Single Family |
| Rooms: | 17 |
| Bedrooms: | 6 BR |
| Bathrooms: | 5 |
| Pets: | No Pets Allowed |
| Lot Size: | 8 Acres |
Financials
Listing Courtesy of Keller Williams Realty Group
Prime Bedford estate on over 9 acres of open, level land with a small bridge crossing your private pond to enter.

- View of front of house featuring stucco siding, stone siding, and a balcony
- View of front of property with stone siding, stucco siding, a front lawn, and a tile roof
- Empty room with a raised ceiling, crown molding, and dark wood-style floors
- Full bath with two vanities, a shower stall, a garden tub, ornamental molding, and tile walls
- Bathroom with a shower stall, a garden tub, double vanity, crown molding, and light tile patterned floors
- Bathroom featuring a wainscoted wall, a stall shower, vanity, tile walls, and crown molding
- Hall with an upstairs landing, coffered ceiling, beam ceiling, dark wood finished floors, and crown molding
- Hall with coffered ceiling, beam ceiling, wood finished floors, and ornamental molding
- Tiled entryway featuring stairs, coffered ceiling, beamed ceiling, and ornamental molding
- Dining space featuring dark wood-style floors, crown molding, decorative columns, and a chandelier
- Kitchen featuring dark cabinetry, dark stone countertops, crown molding, tasteful backsplash, and a center island with sink
- Kitchen with ornamental molding, dark cabinetry, backsplash, stainless steel appliances, and dark stone counters
- Living area featuring ornamental molding, light wood-style floors, and a high ceiling
- Living room with coffered ceiling, a towering ceiling, light wood-style flooring, arched walkways, and ornamental molding
- Corridor featuring crown molding and light tile patterned floors
- Unfurnished room with crown molding and dark wood-style floors
- Unfurnished room featuring ornamental molding, plenty of natural light, and light wood-style floors
- Living room with dark wood-style flooring, ornamental molding, and a decorative wall
- Wine room with lofted ceiling
- Kitchen with dark cabinetry, crown molding, glass insert cabinets, backsplash, and dark stone countertops
- View of grassy yard featuring a playground and a wooden deck
- View of grassy yard
- View of property featuring driveway, a carport, and an attached garage
- View of front facade with a front lawn
- View of front of house with a front lawn and stucco siding
- Bird's eye view
- Aerial view of property and surrounding area
- 28
- Mediterranean / spanish home with a balcony, stucco siding, stairs, a tiled roof, and a front yard
- Mediterranean / spanish-style house with stairs, a balcony, stucco siding, stone siding, and a wooded view
- View from above of property featuring a forest
- Aerial view of property's location featuring a forest
- Drone / aerial view
- View of subject property with a heavily wooded area
- View of subject property with a forest
- View of subject property with a heavily wooded area
- View of home floor plan
- View of property floor plan
- View of home floor plan
- View of floor plan / room layout
Description
Prime Bedford estate on over 9 acres of open, level land with a small bridge crossing your private pond to enter. The property is private and secluded. The house has a perfect floor plan with gracious formal and family spaces for entertaining inside and out. Wine cellar that will impress the most experienced aficionados. Each bedroom suit has its own private bathroom and Balconies. Plenty of room to add a pickle ball or tennis court.
Amenities
- Cable - Available
- Convection Oven
- Cooktop
- Creek
- Dishwasher
- Dryer
- Lake Front
- Open Floorplan
- Open Kitchen
- Primary Bathroom
- Recessed Lighting
- Stainless Steel Appliance(s)
- Stone Counters
- Walk-In Closet(s)
- Washer/Dryer Hookup
- Water Access
- Waterfront Property
- Wet Bar

All information furnished regarding property for sale, rental or financing is from sources deemed reliable, but no warranty or representation is made as to the accuracy thereof and same is submitted subject to errors, omissions, change of price, rental or other conditions, prior sale, lease or financing or withdrawal without notice. International currency conversions where shown are estimates based on recent exchange rates and are not official asking prices.
All dimensions are approximate. For exact dimensions, you must hire your own architect or engineer.