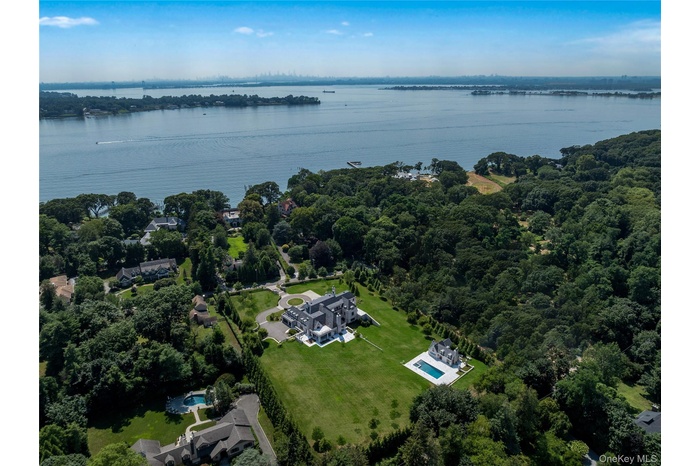Property
| Ownership: | For Sale |
|---|---|
| Type: | Single Family |
| Rooms: | 18 |
| Bedrooms: | 8 BR |
| Bathrooms: | 10 |
| Pets: | No Pets Allowed |
| Lot Size: | 3.70 Acres |
Financials
Listing Courtesy of Daniel Gale Sothebys Intl Rlty
Nestled within the prestigious Village of Sands Point, this stately brick mansion crowned with a handsome slate roof is the epitome of architectural distinction and lasting craftsmanship.
Description
Nestled within the prestigious Village of Sands Point, this stately brick mansion crowned with a handsome slate roof is the epitome of architectural distinction and lasting craftsmanship. A true labor of love, this extraordinary residence was over a decade in the making, with ten years dedicated to its meticulous planning and construction. Encompassing over 20,000+ Sq.Ft. of thoughtfully curated living space, this impeccable estate offers 8 luxurious bedrooms and 12 elegantly appointed bathrooms, constructed with only top-tier materials.
A circular driveway with a gated entry leads to 4+/- acres of lush, manicured grounds that showcase an oversized gunite pool and spa, a covered veranda, an expansive sunbathing patio, and a custom-built pool house with a fully appointed cabana - designed for elevated outdoor living and entertaining.
Inside, the home reveals sprawling principal rooms with soaring ceilings, multiple ornate marble fireplace mantels (7 in total), and grand formal entertaining spaces ideal for hosting gatherings of the highest caliber. The chef’s kitchen is a masterclass in luxury and function, featuring bespoke wood cabinetry, thick-cut marble countertops, and a full suite of professional-grade Sub-Zero and Wolf appliances. The palatial primary suite is a private retreat with cathedral ceilings, a sitting room, vanity alcove, boutique-style walk-in closet with a center island, and a spa-inspired bath complete with a generous glass-enclosed shower and soaking tub.
Additional features include an attached garage, a rooftop deck, radiant heated floors, an elevator servicing all three levels, a walk-out lower level with a fully equipped theater with surround sound, a matted home gym, and an outdoor grilling station paired with a spacious alfresco dining terrace. Residents of this exclusive enclave enjoy 24/7 village police surveillance, private beach access, and full privileges at the Village Club of Sands Point, offering tennis and pickleball courts, a swimming pool, and an 18-hole championship golf course. Zoned for the award-winning Port Washington Union Free School District, this estate redefines luxury living on Long Island’s Gold Coast.
Amenities
- Back Yard
- Balcony
- Bay Window(s)
- Bedroom
- Built-in Features
- Cathedral Ceiling(s)
- Chefs Kitchen
- Crown Molding
- Decorative
- Dishwasher
- Double Vanity
- Dryer
- Eat-in Kitchen
- Electricity Connected
- Elevator
- Entertainment Cabinets
- Entrance Foyer
- Family Room
- First Floor Bedroom
- First Floor Full Bath
- Formal Dining
- Freezer
- Front Yard
- High ceiling
- His and Hers Closets
- Juliet Balcony
- Kitchen Island
- Landscaped
- Level
- Lighting
- Living Room
- Marble Counters
- Master Downstairs
- Natural Gas Connected
- Open
- Open Kitchen
- Oven
- Oversized Windows
- Pantry
- Primary Bathroom
- Range
- Refrigerator
- Security System
- Sewer Connected
- Soaking Tub
- Storage
- Trash Collection Public
- Walk-In Closet(s)
- Wall of Windows
- Washer
- Water Connected

All information furnished regarding property for sale, rental or financing is from sources deemed reliable, but no warranty or representation is made as to the accuracy thereof and same is submitted subject to errors, omissions, change of price, rental or other conditions, prior sale, lease or financing or withdrawal without notice. International currency conversions where shown are estimates based on recent exchange rates and are not official asking prices.
All dimensions are approximate. For exact dimensions, you must hire your own architect or engineer.
