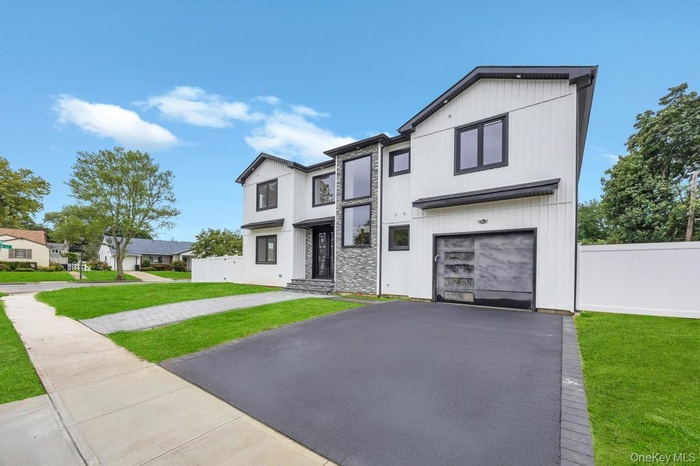Property
| Ownership: | For Sale |
|---|---|
| Type: | Single Family |
| Rooms: | 10 |
| Bedrooms: | 5 BR |
| Bathrooms: | 3 |
| Pets: | No Pets Allowed |
| Lot Size: | 0.14 Acres |
Financials
Listing Courtesy of Realty Connect USA LLC
Introducing a Magnificent 3500 sq.

- View of front facade with driveway and a garage
- Modern inspired farmhouse with a gate, driveway, a garage, and stone siding
- Modern inspired farmhouse featuring a gate, a residential view, and driveway
- Kitchen with a high end fireplace, recessed lighting, light wood-style flooring, white cabinets, and dark brown cabinets
- Kitchen featuring a glass covered fireplace, plenty of natural light, recessed lighting, white cabinets, and a tray ceiling
- Kitchen with recessed lighting, light wood-style floors, appliances with stainless steel finishes, a chandelier, and white cabinetry
- Kitchen featuring white cabinets, light wood-type flooring, under cabinet range hood, a chandelier, and a center island
- Kitchen featuring a center island, backsplash, a chandelier, french doors, and light wood-style flooring
- Entryway with wood finished floors, stairs, and recessed lighting
- Stairway featuring wood finished floors, recessed lighting, and a high ceiling
- Spare room with light wood-style flooring, a chandelier, coffered ceiling, recessed lighting, and beamed ceiling
- 12
- Unfurnished living room with light wood-type flooring, a fireplace, recessed lighting, and ornamental molding
- Unfurnished living room with light wood-style flooring, crown molding, stairs, and recessed lighting
- Unfurnished living room featuring light wood-style floors, a high end fireplace, recessed lighting, and french doors
- Empty room featuring healthy amount of natural light, light wood-type flooring, and recessed lighting
- Full bathroom featuring tiled shower, vanity, and recessed lighting
- Bathroom featuring vanity, stone wall, marble tiled floors, and tile walls
- Hall with ornamental molding, wood finished floors, recessed lighting, a decorative wall, and an upstairs landing
- Spare room featuring light wood-style floors and recessed lighting
- Empty room with light wood-style floors and recessed lighting
- Full bath with vanity, a tile shower, tile patterned floors, and tile walls
- Unfurnished dining area featuring healthy amount of natural light, light wood-style floors, a chandelier, and recessed lighting
- Unfurnished dining area featuring light wood finished floors, recessed lighting, and a chandelier
- Bathroom featuring a marble finish shower and toilet
- Bathroom with vanity and marble finish floors
- Empty room with light wood-type flooring and recessed lighting
- Spare room with light wood finished floors and recessed lighting
- Unfurnished room with light wood-style floors, plenty of natural light, ornamental molding, and recessed lighting
- Unfurnished living room featuring crown molding, light wood-style flooring, and recessed lighting
- Walk in closet featuring light wood-style floors
- Walk in closet featuring light wood-style floors
- Full bath featuring stone wall, double vanity, a soaking tub, marble tiled flooring, and recessed lighting
- Full bathroom with stone wall, a marble finish shower, recessed lighting, marble tiled flooring, and a freestanding bath
- 35
- View of entryway
- Back of house featuring a patio area and a fenced backyard
- View of side of property with a patio and a fenced backyard
- View of yard
- Back of house featuring a fenced backyard and a patio
Description
Introducing a Magnificent 3500 sq. ft. Colonial equipped with All Natural Gas featuring 5-bedroom, 3-bath. Step through the grand double-door entry into a dramatic two-story foyer that sets the tone for the home’s sophisticated design. The open-concept layout boasts coffered ceilings, rich hardwood floors, custom millwork, and an abundance of natural light throughout. The gourmet kitchen is a showstopper, featuring custom cabinetry, premium appliances, and elegant designer finishes. Every element of this home has been crafted with exceptional attention to detail—from the spacious living and dining areas to the thoughtfully designed bathrooms and high-end materials throughout. The exterior impresses with striking curb appeal, including architectural pillars, premium European windows, and that reflects modern luxury. This architectural gem features a fully 1600 sq. ft. basement with a private side entrance—ideal for entertaining, extended living, or flexible use. Located in a prime neighborhood, with time still remaining to personalize finishes to your taste. Photos are from the builder's recently completed homes, showcasing the quality and style you can expect. Don’t miss this rare opportunity.
Amenities
- Chefs Kitchen
- Dishwasher
- Double Vanity
- Dryer
- Eat-in Kitchen
- Electric
- ENERGY STAR Qualified Door(s)
- Entrance Foyer
- First Floor Bedroom
- First Floor Full Bath
- Formal Dining
- Granite Counters
- High ceiling
- His and Hers Closets
- Insulated Windows
- Master Downstairs
- Microwave
- Natural Gas Connected
- Natural Woodwork
- New Windows
- Open Floorplan
- Open Kitchen
- Oven
- Pantry
- Primary Bathroom
- Recessed Lighting
- Refrigerator
- Sewer Connected
- Stainless Steel Appliance(s)
- Stone Counters
- Walk-In Closet(s)
- Washer
- Washer/Dryer Hookup

All information furnished regarding property for sale, rental or financing is from sources deemed reliable, but no warranty or representation is made as to the accuracy thereof and same is submitted subject to errors, omissions, change of price, rental or other conditions, prior sale, lease or financing or withdrawal without notice. International currency conversions where shown are estimates based on recent exchange rates and are not official asking prices.
All dimensions are approximate. For exact dimensions, you must hire your own architect or engineer.