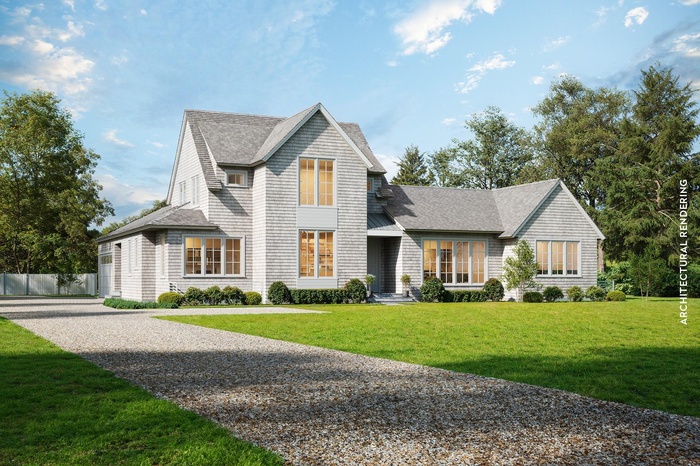Property
| Ownership: | For Sale |
|---|---|
| Type: | Single Family |
| Rooms: | 8 |
| Bedrooms: | 5 BR |
| Bathrooms: | 6 |
| Pets: | No Pets Allowed |
| Lot Size: | 0.56 Acres |
Financials
Listing Courtesy of Brown Harris Stevens Hamptons
Currently under construction and set for completion in late fall 2025, this expertly crafted 4750 square foot, 3 level home offers five bedroom, six bathroom residence blends modern luxury with ...

Description
Currently under construction and set for completion in late fall 2025, this expertly crafted 4750 square foot, 3 level home offers five-bedroom, six-bathroom residence blends modern luxury with the classic charm of the Hamptons. Thoughtfully designed and situated on a fully cleared and professionally landscaped 0.55-acre lot, the home sits across from a picturesque reserve and is just moments from Red Horse Market and the entrance to East Hampton Village. Inside, vaulted ceilings and sunlit interiors enhance the airy feel of the home. Enjoy a generous living room with fireplace, a dedicated dining area, a cozy home office, and a luxurious eat-in kitchen designed for both style and function. A large, double-stacked laundry room adds everyday convenience. The main floor offers a spacious primary suite, while two additional en suite bedrooms are located on the upper level. The lower level features two more en suite bedrooms. Also on the lower level: two open, versatile spaces perfect for a home gym and media room. The detached two-car garage is connected to the main house via a charming breezeway and includes a full-height, 10-foot-deep basement below, offering exceptional storage. Outdoors, mature landscaping ensures privacy and tranquility, while a 14' x 30' heated Gunite pool with spa bench offers the perfect retreat. Located in the desirable Dune Alpin Farm community, residents enjoy access to tennis courts and a coveted East Hampton Village beach pass-offering a perfect balance of country serenity and coastal living
Amenities
- Dishwasher
- Dryer
- Eat-in Kitchen
- Entrance Foyer
- First Floor Full Bath
- Master Downstairs
- Microwave
- Oven
- Primary Bathroom
- Range
- Refrigerator
- Washer
- Washer/Dryer Hookup

All information furnished regarding property for sale, rental or financing is from sources deemed reliable, but no warranty or representation is made as to the accuracy thereof and same is submitted subject to errors, omissions, change of price, rental or other conditions, prior sale, lease or financing or withdrawal without notice. International currency conversions where shown are estimates based on recent exchange rates and are not official asking prices.
All dimensions are approximate. For exact dimensions, you must hire your own architect or engineer.