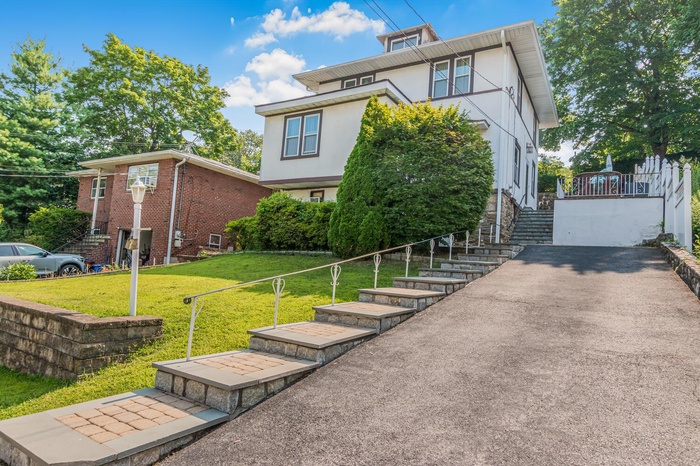Property
| Ownership: | For Sale |
|---|---|
| Type: | Single Family |
| Rooms: | 6 |
| Bedrooms: | 3 BR |
| Bathrooms: | 1½ |
| Pets: | Pets No |
| Lot Size: | 0.11 Acres |
Financials
Listing Courtesy of Coldwell Banker Signature Prop
Discover the perfect blend of comfort, style, and convenience in your new home !

- Traditional style home featuring stucco siding, stairs, a front yard, and brick siding
- View of front of property featuring stucco siding and a front yard
- 3
- View of front of property featuring stucco siding, a front lawn, and stairway
- 5
- 6
- Kitchen with light countertops, appliances with stainless steel finishes, tile walls, wallpapered walls, and white cabinetry
- Kitchen featuring appliances with stainless steel finishes, under cabinet range hood, light countertops, wainscoting, and wallpapered walls
- View of yard with a gazebo and a patio
- Fenced backyard with a gazebo and a patio
- Fenced backyard featuring a patio area, a shed, and a gazebo
- View of property exterior with stucco siding and cooling unit
- View of side of property featuring stone siding
- View of side of property featuring stone siding, stucco siding, and a lawn
- 15
- Fenced backyard with outdoor dining space and a patio area
- View of patio with outdoor dining space
- View of patio / terrace featuring outdoor dining space
- Dining area with healthy amount of natural light, ornamental molding, baseboard heating, and wallpapered walls
- Dining room featuring ornamental molding
- Dining room with ornamental molding, light marble finish flooring, and a baseboard heating unit
- Living room with wood finished floors, baseboard heating, and recessed lighting
- Living area with wood finished floors, a baseboard heating unit, and recessed lighting
- Living room with a stone fireplace and recessed lighting
- Half bath with vanity and tile walls
- Living room featuring wood finished floors, a fireplace, and stairway
- Living room with stairs, wood finished floors, recessed lighting, and baseboard heating
- Exercise room featuring a paneled ceiling and a baseboard heating unit
- Kitchen with stainless steel appliances, light flooring, light countertops, under cabinet range hood, and decorative backsplash
- Bathroom featuring tile walls, a shower stall, vanity, wallpapered walls, and a wainscoted wall
- Sitting room featuring tile patterned floors and brick wall
- Bathroom with a chandelier, tile walls, a baseboard radiator, vanity, and a shower with door
- Bedroom featuring an office area
- Bedroom featuring ornamental molding and carpet
- Carpeted bedroom featuring ornamental molding and cooling unit
- Bedroom with carpet and a chandelier
- Corridor with wood finished floors and baseboards
- Hallway with light wood-style flooring and a chandelier
Description
Discover the perfect blend of comfort, style, and convenience in your new home! Quietly nestled on a serene street, this elegant stucco colonial stands out with its sun-drenched, airy rooms thanks to expansive triple-paned windows throughout. Step inside to generous living spaces adorned with beautiful hardwood and granite flooring, deep closets, and abundant storage—everything designed for effortless living.
The modern, state-of-the-art kitchen seamlessly connects to a sprawling patio, making it ideal for lively gatherings or tranquil evenings outdoors. Imagine entertaining guests by the fireplace or cozying up by the wood-burning stove, while a private wine cellar awaits your next celebration. With nearly 700 sqft of flexible lower-level space (not included in the main square footage), the possibilities for a home gym, theatre, or playroom are endless.
Versatile enough for multigenerational living with in-law suite potential, this home also boasts a spacious laundry room and a long three-car driveway, offering convenience at every turn. You'll love being just minutes from Ridge Hill and Cross County Shopping Centers, close to Palmer Avenue and Central Park Avenue, and only about a mile to the Bronxville Metro North for effortless commuting.
Offered at a competitive price with low taxes, this property captures unbeatable value and limitless potential, making it simply too good to pass up. Bring your vision—opportunity knocks for those ready to call this remarkable residence "home!"
Amenities
- Cable Connected
- Dishwasher
- Eat-in Kitchen
- Entrance Foyer
- First Floor Bedroom
- Formal Dining
- Granite Counters
- Microwave
- Natural Gas Available
- Pantry
- Refrigerator
- Stainless Steel Appliance(s)
- Walk-In Closet(s)

All information furnished regarding property for sale, rental or financing is from sources deemed reliable, but no warranty or representation is made as to the accuracy thereof and same is submitted subject to errors, omissions, change of price, rental or other conditions, prior sale, lease or financing or withdrawal without notice. International currency conversions where shown are estimates based on recent exchange rates and are not official asking prices.
All dimensions are approximate. For exact dimensions, you must hire your own architect or engineer.