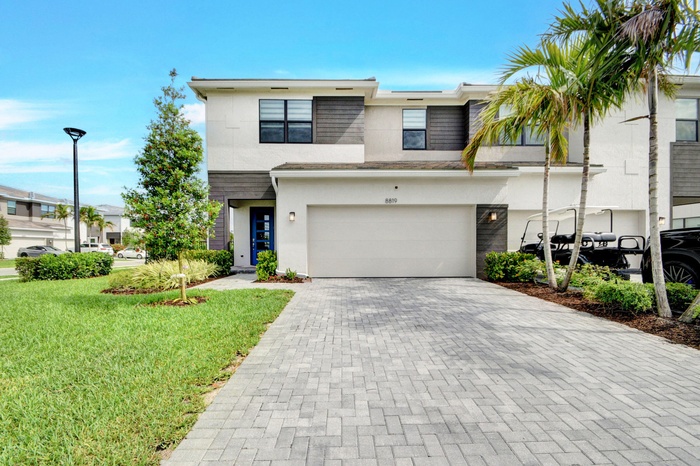Property
| Ownership: | For Sale |
|---|---|
| Type: | Townhouse |
| Bedrooms: | 3 BR |
| Bathrooms: | 3 |
| Pets: | Pets Case By Case |
| Area: | 5740 sq ft |
FinancialsPrice:$619,000
Price:$619,000
Listing Courtesy of Coldwell Banker Realty /Delray Beach
DescriptionFully remodeled corner villa on a premium lot--the largest floor plan in Saddlewood! This 3BD/3BA home includes a spacious den, ideal as a second living area or playroom. The owner, a builder, is open to converting the den into a 4th bedroom for the right price. Enjoy custom wood accents, level 2 engineered wood floors, a full bath on the first floor, extended patio, fenced yard, garage shelving, and upgraded Samsung appliances. The primary suite features a barn door, walk-in closet, and spa-like bath. The entryway closet was removed to create a more open layout. 3,040 total sq ft | 2,450 living sq ft. A must-see!
Unbranded Virtual Tour: https://www.propertypanorama.com/8819-Antarus-Drive-Lake-Worth-FL-33467/unbrandedAmenities- Auto Garage Open
- Cabana
- Cable
- Central
- Convertible Bedroom
- Corner
- Den/Office
- Dishwasher
- Disposal
- Dryer
- Electric
- Family
- Freezer
- Great
- Laundry-Inside
- Laundry-Util/Closet
- Loft
- Microwave
- Pool
- Public Sewer
- Public Water
- Range - Electric
- Refrigerator
- Sidewalks
- Smoke Detector
- Storage
- Street Lights
- Washer
- Water Heater - Elec
Fully remodeled corner villa on a premium lot--the largest floor plan in Saddlewood! This 3BD/3BA home includes a spacious den, ideal as a second living area or playroom. The owner, a builder, is open to converting the den into a 4th bedroom for the right price. Enjoy custom wood accents, level 2 engineered wood floors, a full bath on the first floor, extended patio, fenced yard, garage shelving, and upgraded Samsung appliances. The primary suite features a barn door, walk-in closet, and spa-like bath. The entryway closet was removed to create a more open layout. 3,040 total sq ft | 2,450 living sq ft. A must-see!
Unbranded Virtual Tour: https://www.propertypanorama.com/8819-Antarus-Drive-Lake-Worth-FL-33467/unbranded
Unbranded Virtual Tour: https://www.propertypanorama.com/8819-Antarus-Drive-Lake-Worth-FL-33467/unbranded
- Auto Garage Open
- Cabana
- Cable
- Central
- Convertible Bedroom
- Corner
- Den/Office
- Dishwasher
- Disposal
- Dryer
- Electric
- Family
- Freezer
- Great
- Laundry-Inside
- Laundry-Util/Closet
- Loft
- Microwave
- Pool
- Public Sewer
- Public Water
- Range - Electric
- Refrigerator
- Sidewalks
- Smoke Detector
- Storage
- Street Lights
- Washer
- Water Heater - Elec
Fully remodeled corner villa on a premium lot the largest floor plan in Saddlewood !

DescriptionFully remodeled corner villa on a premium lot--the largest floor plan in Saddlewood! This 3BD/3BA home includes a spacious den, ideal as a second living area or playroom. The owner, a builder, is open to converting the den into a 4th bedroom for the right price. Enjoy custom wood accents, level 2 engineered wood floors, a full bath on the first floor, extended patio, fenced yard, garage shelving, and upgraded Samsung appliances. The primary suite features a barn door, walk-in closet, and spa-like bath. The entryway closet was removed to create a more open layout. 3,040 total sq ft | 2,450 living sq ft. A must-see!
Unbranded Virtual Tour: https://www.propertypanorama.com/8819-Antarus-Drive-Lake-Worth-FL-33467/unbrandedAmenities- Auto Garage Open
- Cabana
- Cable
- Central
- Convertible Bedroom
- Corner
- Den/Office
- Dishwasher
- Disposal
- Dryer
- Electric
- Family
- Freezer
- Great
- Laundry-Inside
- Laundry-Util/Closet
- Loft
- Microwave
- Pool
- Public Sewer
- Public Water
- Range - Electric
- Refrigerator
- Sidewalks
- Smoke Detector
- Storage
- Street Lights
- Washer
- Water Heater - Elec
Fully remodeled corner villa on a premium lot--the largest floor plan in Saddlewood! This 3BD/3BA home includes a spacious den, ideal as a second living area or playroom. The owner, a builder, is open to converting the den into a 4th bedroom for the right price. Enjoy custom wood accents, level 2 engineered wood floors, a full bath on the first floor, extended patio, fenced yard, garage shelving, and upgraded Samsung appliances. The primary suite features a barn door, walk-in closet, and spa-like bath. The entryway closet was removed to create a more open layout. 3,040 total sq ft | 2,450 living sq ft. A must-see!
Unbranded Virtual Tour: https://www.propertypanorama.com/8819-Antarus-Drive-Lake-Worth-FL-33467/unbranded
Unbranded Virtual Tour: https://www.propertypanorama.com/8819-Antarus-Drive-Lake-Worth-FL-33467/unbranded
- Auto Garage Open
- Cabana
- Cable
- Central
- Convertible Bedroom
- Corner
- Den/Office
- Dishwasher
- Disposal
- Dryer
- Electric
- Family
- Freezer
- Great
- Laundry-Inside
- Laundry-Util/Closet
- Loft
- Microwave
- Pool
- Public Sewer
- Public Water
- Range - Electric
- Refrigerator
- Sidewalks
- Smoke Detector
- Storage
- Street Lights
- Washer
- Water Heater - Elec
All information furnished regarding property for sale, rental or financing is from sources deemed reliable, but no warranty or representation is made as to the accuracy thereof and same is submitted subject to errors, omissions, change of price, rental or other conditions, prior sale, lease or financing or withdrawal without notice. International currency conversions where shown are estimates based on recent exchange rates and are not official asking prices.
All dimensions are approximate. For exact dimensions, you must hire your own architect or engineer.